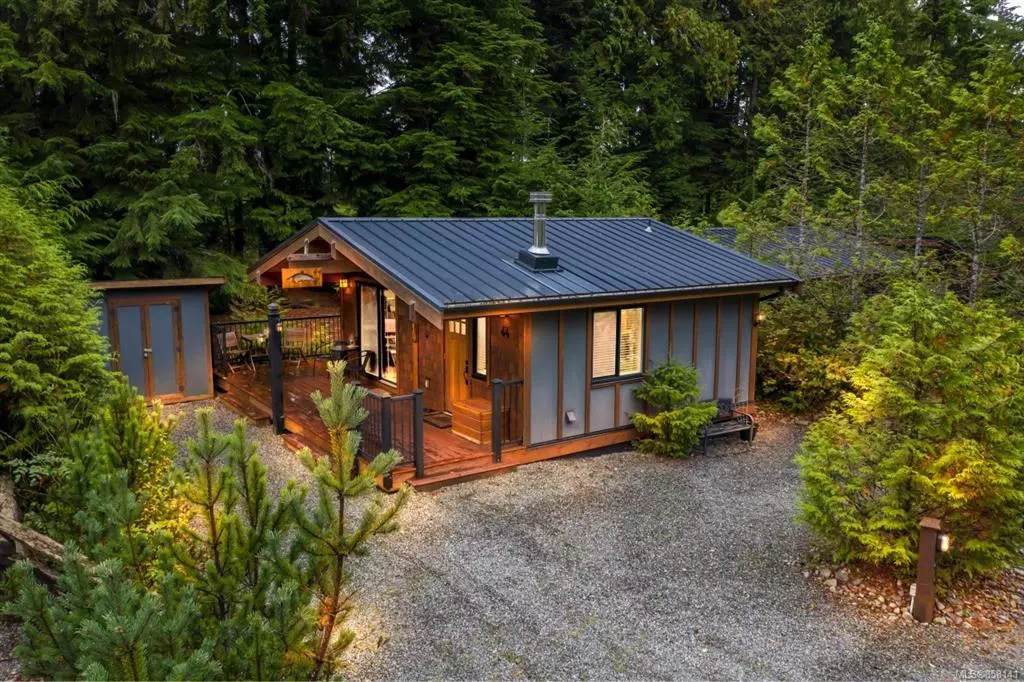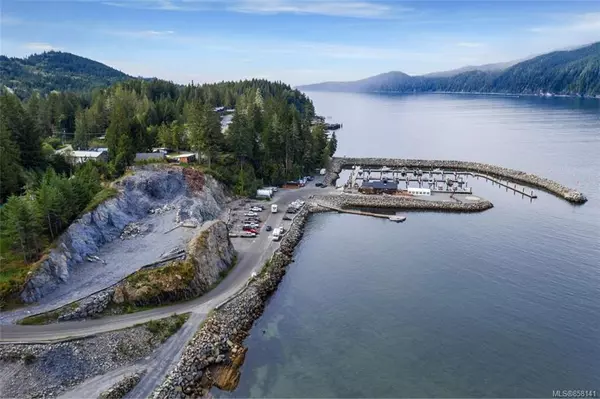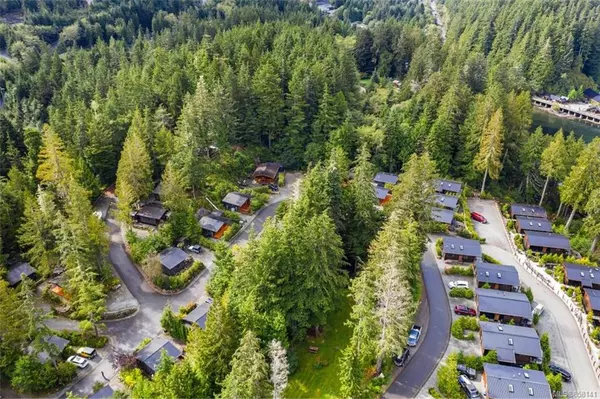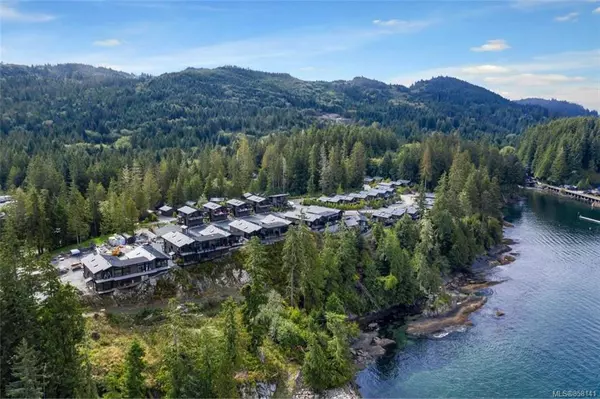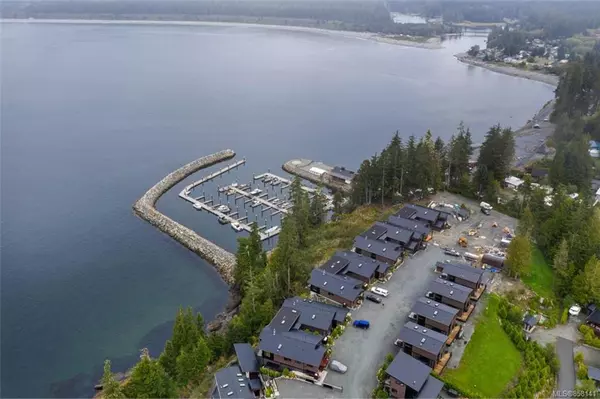$311,000
$318,800
2.4%For more information regarding the value of a property, please contact us for a free consultation.
6574 Baird Rd #44 Port Renfrew, BC V0S 1K0
1 Bed
1 Bath
430 SqFt
Key Details
Sold Price $311,000
Property Type Single Family Home
Sub Type Single Family Detached
Listing Status Sold
Purchase Type For Sale
Square Footage 430 sqft
Price per Sqft $723
MLS Listing ID 858141
Sold Date 11/30/20
Style Rancher
Bedrooms 1
HOA Fees $168/mo
Rental Info Unrestricted
Year Built 2010
Annual Tax Amount $1,493
Tax Year 2020
Lot Size 2,613 Sqft
Acres 0.06
Property Description
Wild Coast Cottages, affordable beautifully designed West Coast cottage in a lush, Oceanside setting. Located in Port Renfrew, adjacent to the Pacific Gateway Marina that provides safe annual moorage and convenient overnight and short term moorage for recreational fisherman. Enjoy being amid a coastal rain forest, towering mountains and windswept beaches, a natural playground. Own a family legacy that will last for generations to come. This small-footprint home is well-built, architecturally-designed and meant as a return to cottage simplicity. Interior finishing details include quality appliances, laminate wood flooring and warm, west-coast inspired colors and textures. Exterior finishing includes cedar shingle frontages & resilient metal roofs. Comes with a wood stove inside and a outdoor patio area. Lots of extra space to park boat or vehicles. From BC Ferry it is about 2 hours. Walk to local hotel, restaurants and shops. Short stroll to ocean views. A perfect lock and go get away!
Location
Province BC
County Capital Regional District
Area Sk Port Renfrew
Direction Southwest
Rooms
Other Rooms Storage Shed
Basement Crawl Space
Main Level Bedrooms 1
Kitchen 1
Interior
Interior Features Eating Area
Heating Baseboard, Electric, Wood
Cooling Other
Flooring Laminate
Fireplaces Type Living Room, Wood Stove
Equipment Propane Tank
Window Features Window Coverings
Appliance Dishwasher, Microwave, Oven/Range Electric, Refrigerator
Laundry Common Area
Exterior
Exterior Feature Balcony/Patio
Utilities Available Cable Available, Electricity Available, Phone Available, Underground Utilities
Amenities Available Common Area, Private Drive/Road, Street Lighting
Waterfront Description Ocean
Roof Type Metal
Handicap Access Ground Level Main Floor, Primary Bedroom on Main
Total Parking Spaces 1
Building
Lot Description Dock/Moorage, Marina Nearby, Rectangular Lot, Serviced, Walk on Waterfront
Building Description Cement Fibre,Insulation: Ceiling,Insulation: Walls,Wood, Rancher
Faces Southwest
Story 1
Foundation Poured Concrete
Sewer Septic System: Common
Water Municipal
Architectural Style Cottage/Cabin
Additional Building None
Structure Type Cement Fibre,Insulation: Ceiling,Insulation: Walls,Wood
Others
HOA Fee Include Septic,Water
Tax ID 028-613-821
Ownership Freehold/Strata
Acceptable Financing Purchaser To Finance
Listing Terms Purchaser To Finance
Pets Allowed Yes
Read Less
Want to know what your home might be worth? Contact us for a FREE valuation!

Our team is ready to help you sell your home for the highest possible price ASAP
Bought with RE/MAX Camosun


