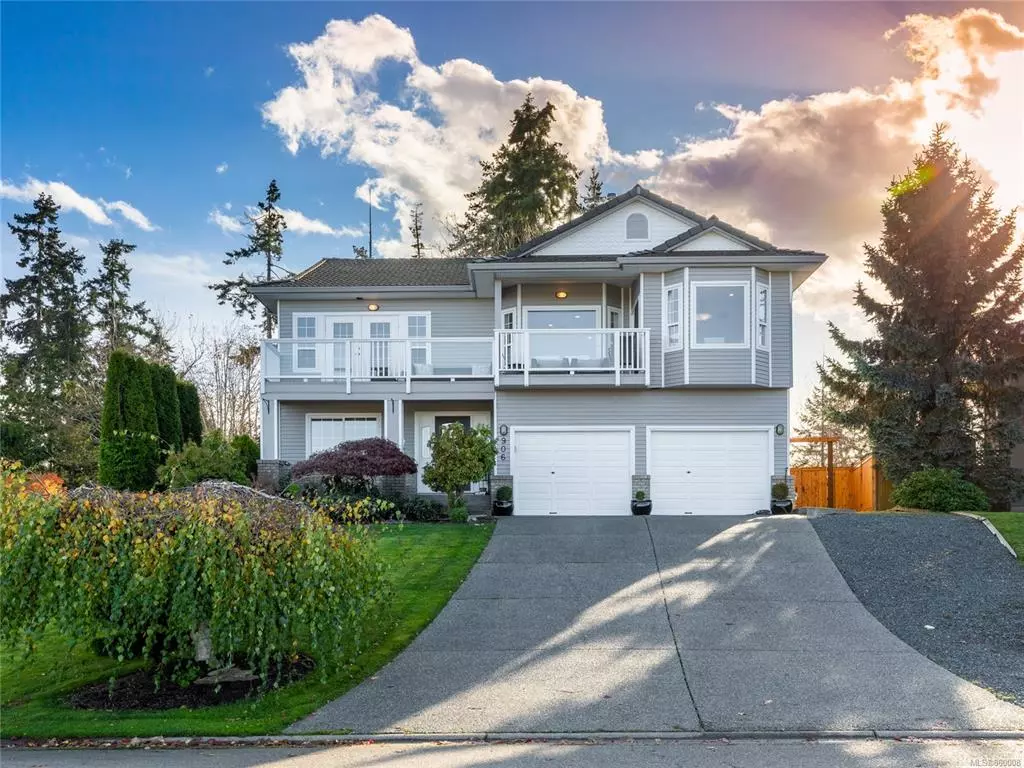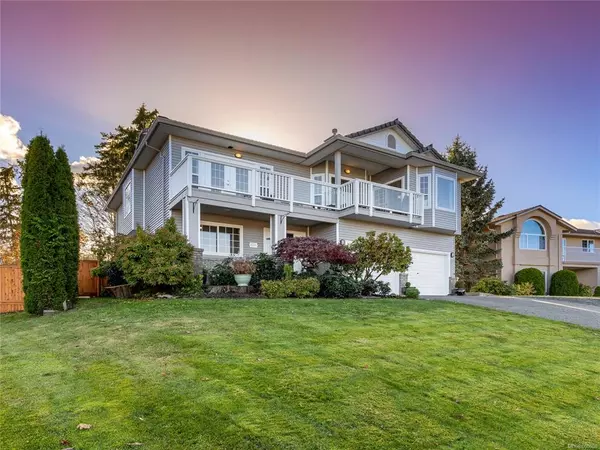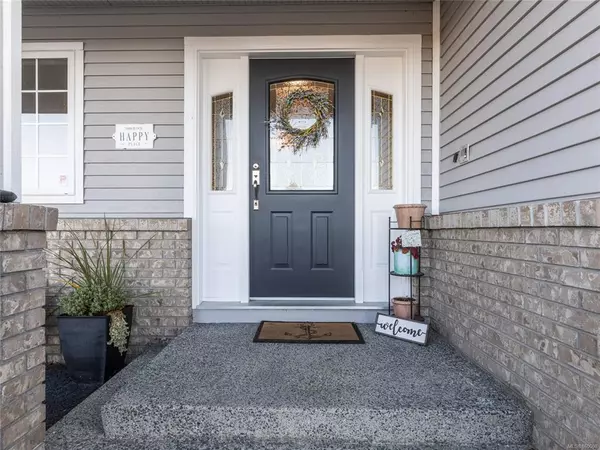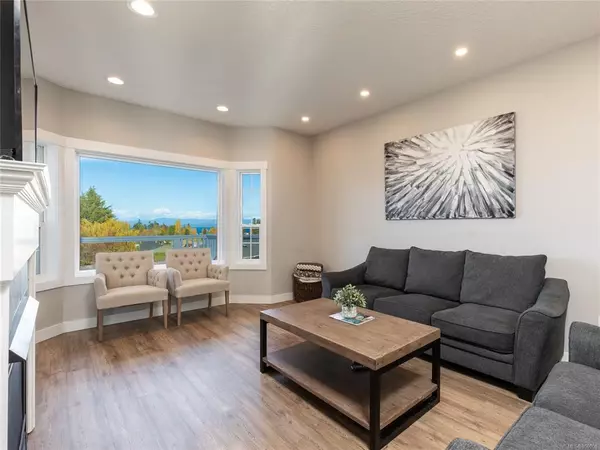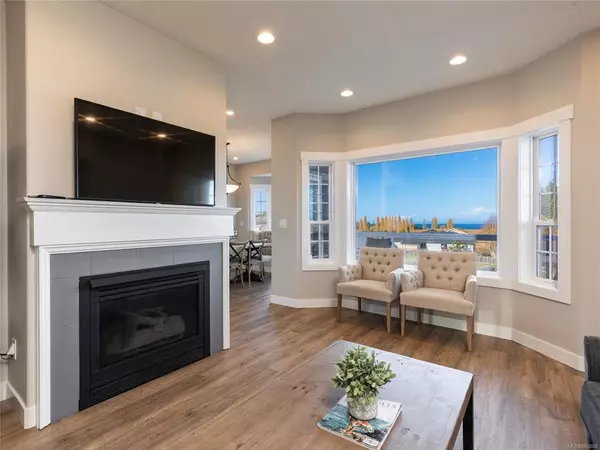$869,000
$849,000
2.4%For more information regarding the value of a property, please contact us for a free consultation.
906 Fairways Dr Qualicum Beach, BC V9K 2J1
6 Beds
3 Baths
2,685 SqFt
Key Details
Sold Price $869,000
Property Type Single Family Home
Sub Type Single Family Detached
Listing Status Sold
Purchase Type For Sale
Square Footage 2,685 sqft
Price per Sqft $323
Subdivision Eaglecrest
MLS Listing ID 860008
Sold Date 02/03/21
Style Main Level Entry with Upper Level(s)
Bedrooms 6
Rental Info Unrestricted
Year Built 1993
Annual Tax Amount $4,178
Tax Year 2020
Lot Size 8,712 Sqft
Acres 0.2
Property Description
Spectacular Eaglecrest Home with Golf Course and Ocean Views. This beautifully updated 6 bedroom, 3 bathroom home backs onto the golf course in the desirable Eaglecrest area. There has been extensive updating, including a full paint job and new trim, new luxury vinyl flooring, a new kitchen, new appliances, updated bath, new LED green lighting on dimmers and more. There is even a new kitchen downstairs, making it the perfect 2 bedroom suite (with own laundry) for family or as a mortgage helper. Efficient and warm, this home has a heat pump as well as 2 gas fireplaces up, and 1 electric fireplace down. The exterior has had a new paint job, brand new fencing at the front, and the deck has been updated and painted as well. Make the most of the beautiful yard with the fruit trees (2 apple, 1 plum and one cherry) and enjoy the distant panoramic ocean views from the deck. Close to the beach, golf course, schools and more, this is an ideal home in the perfect location, and won't last long!
Location
Province BC
County Qualicum Beach, Town Of
Area Pq Qualicum Beach
Zoning RS1
Direction See Remarks
Rooms
Basement Crawl Space, Finished
Main Level Bedrooms 3
Kitchen 2
Interior
Heating Forced Air, Natural Gas
Cooling None
Flooring Mixed
Fireplaces Number 2
Fireplaces Type Gas
Fireplace 1
Window Features Insulated Windows
Laundry In House
Exterior
Garage Spaces 1.0
View Y/N 1
View Ocean
Roof Type Tile
Total Parking Spaces 2
Building
Lot Description Landscaped, Near Golf Course, On Golf Course, Southern Exposure
Building Description Insulation: Ceiling,Insulation: Walls,Wood, Main Level Entry with Upper Level(s)
Faces See Remarks
Foundation Poured Concrete
Sewer Sewer To Lot
Water Municipal
Structure Type Insulation: Ceiling,Insulation: Walls,Wood
Others
Restrictions Building Scheme
Tax ID 017-891-728
Ownership Freehold
Pets Allowed Aquariums, Birds, Caged Mammals, Cats, Dogs, Yes
Read Less
Want to know what your home might be worth? Contact us for a FREE valuation!

Our team is ready to help you sell your home for the highest possible price ASAP
Bought with Sutton Group-West Coast Realty (Nan)


