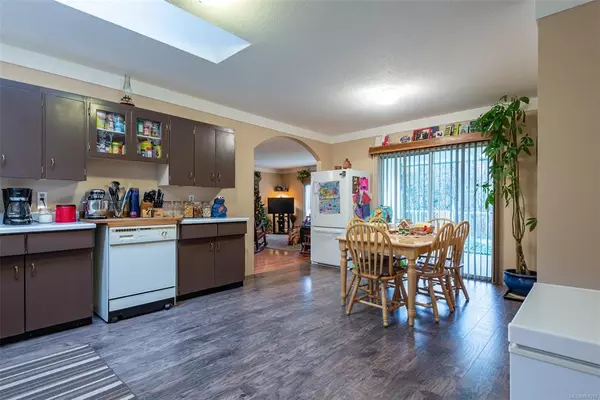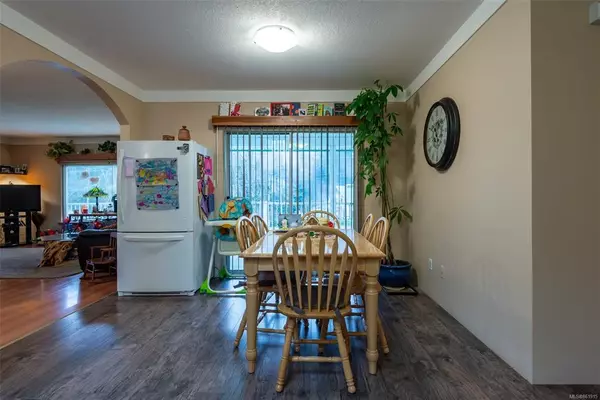$490,000
$499,900
2.0%For more information regarding the value of a property, please contact us for a free consultation.
810 Island Hwy Sayward, BC V0P 1R0
2 Beds
2 Baths
1,104 SqFt
Key Details
Sold Price $490,000
Property Type Single Family Home
Sub Type Single Family Detached
Listing Status Sold
Purchase Type For Sale
Square Footage 1,104 sqft
Price per Sqft $443
MLS Listing ID 861915
Sold Date 04/16/21
Style Main Level Entry with Lower Level(s)
Bedrooms 2
Rental Info Unrestricted
Year Built 1947
Annual Tax Amount $1,857
Tax Year 2020
Lot Size 1.900 Acres
Acres 1.9
Property Description
Park like acreage, large family home with suite potential, oversize double garage, detached 21x39 over height shop plus separate detached 581 sq ft woodshop, waiting for you to call home. 1.9 acres with 2200 sq ft home has 2 bed/2 bath on main with potential for 2 more bedrooms down and partially finished basement. Could also be converted to an in-law suite as a partial kitchen already installed. Many great updates including 3 year old roof's on all buildings, additional mini split heat pump, electrical/plumbing upgrades and more. Enjoy a beautiful outdoor space, with greenhouse, smokehouse, free standing open utility shed, chicken coop, gardens/fruit trees and so much more. Opportunities for self sustainability, room to breathe, all in the beautiful Sayward Valley. Call for more info today.
Location
Province BC
County Strathcona Regional District
Area Ni Kelsey Bay/Sayward
Zoning ALR
Direction Southwest
Rooms
Other Rooms Greenhouse, Storage Shed, Workshop
Basement Partially Finished
Main Level Bedrooms 2
Kitchen 1
Interior
Interior Features Workshop
Heating Electric, Forced Air, Heat Pump, Wood
Cooling Air Conditioning
Fireplaces Number 1
Fireplaces Type Wood Stove
Fireplace 1
Laundry In House
Exterior
Exterior Feature Balcony/Deck, Garden
Garage Spaces 2.0
Roof Type Asphalt Shingle
Handicap Access Ground Level Main Floor
Total Parking Spaces 4
Building
Lot Description Acreage, Cleared, Hillside, Landscaped, Marina Nearby, Recreation Nearby, Rural Setting, Southern Exposure, In Wooded Area
Building Description Insulation All,Stucco & Siding, Main Level Entry with Lower Level(s)
Faces Southwest
Foundation Poured Concrete
Sewer Septic System
Water Well: Drilled
Architectural Style Contemporary
Additional Building Potential
Structure Type Insulation All,Stucco & Siding
Others
Restrictions ALR: Yes
Tax ID 004-508-955
Ownership Freehold
Pets Allowed Aquariums, Birds, Caged Mammals, Cats, Dogs, Yes
Read Less
Want to know what your home might be worth? Contact us for a FREE valuation!

Our team is ready to help you sell your home for the highest possible price ASAP
Bought with NU STREAM REALTY INC






