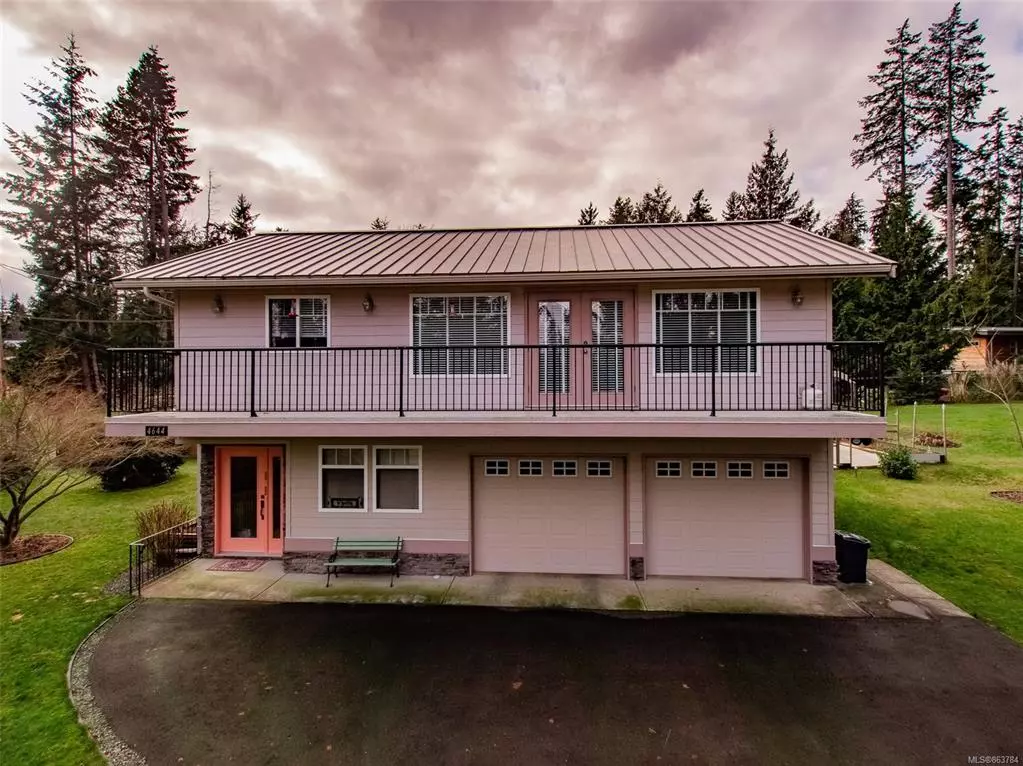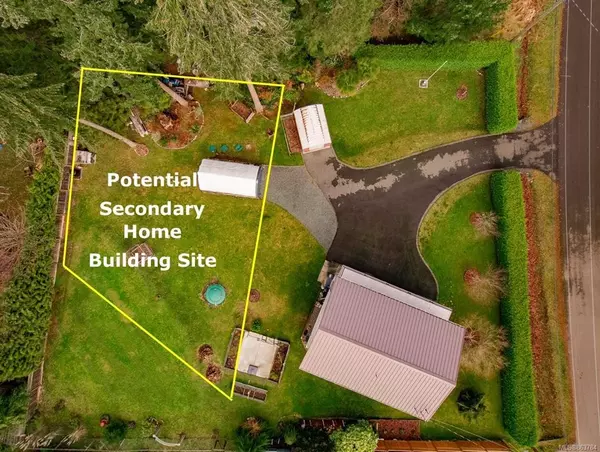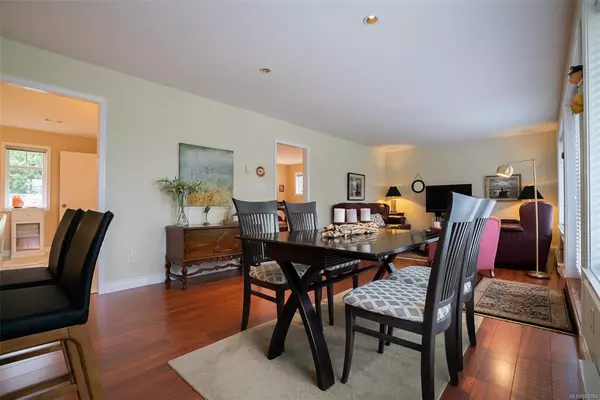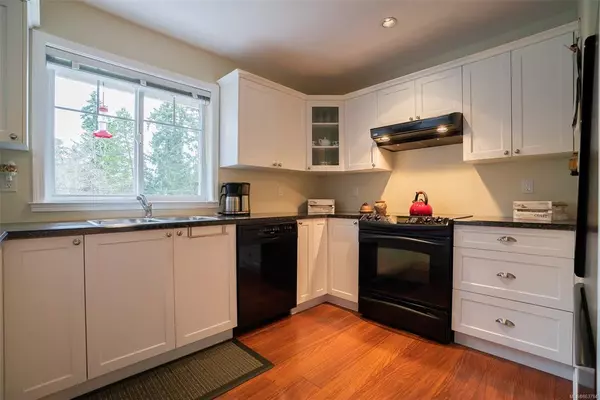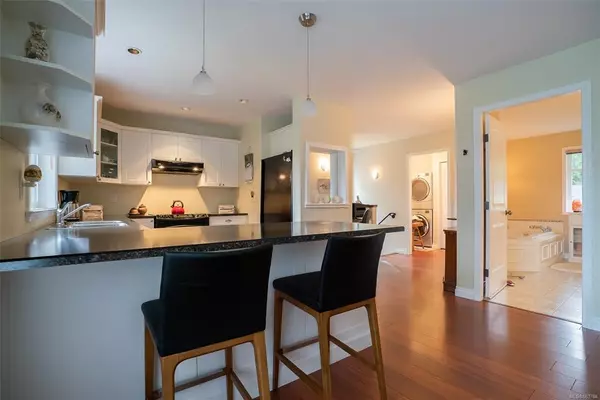$715,000
$699,000
2.3%For more information regarding the value of a property, please contact us for a free consultation.
4644 Berbers Dr Bowser, BC V0R 1G0
2 Beds
2 Baths
1,464 SqFt
Key Details
Sold Price $715,000
Property Type Single Family Home
Sub Type Single Family Detached
Listing Status Sold
Purchase Type For Sale
Square Footage 1,464 sqft
Price per Sqft $488
MLS Listing ID 863784
Sold Date 03/30/21
Style Main Level Entry with Lower/Upper Lvl(s)
Bedrooms 2
Rental Info Unrestricted
Year Built 2004
Annual Tax Amount $1,772
Tax Year 2020
Lot Size 0.510 Acres
Acres 0.51
Property Description
Welcome to the OCEANSIDE community of Bowser/Deep Bay. The strategic positioning of this immaculate 1472 sq ft 2 bedroom/2 bath home & double car garage provides ample space to build an additional accommodation or storage space for your RV/Boat. Landscaped .51 acre yard with the potential for a gated entry, means you can live here year round or lock up & go. Upstairs the bright kitchen opens up to the living /dining room & walkout balcony surrounded by nature with a southern exposure & peek-a-boo ocean views. Off the kitchen you will find the spacious master bedrm/ensuite with walk/in closet. Rounding out the main level is guest bedroom/full bath & storage. The property is located 1 block from the ocean, minutes to the Deep Bay marina, Elementary school, shopping & cafes, grocery store. Outdoor living at your doorstep: walking trails, kayaking, fishing right outside your front door! Easy access to Nanaimo ferries, Comox airport, approximately 45 minutes to Mount Washington for skiing.
Location
Province BC
County Nanaimo Regional District
Area Pq Bowser/Deep Bay
Zoning RS2 M
Direction Northeast
Rooms
Other Rooms Storage Shed
Basement None
Main Level Bedrooms 1
Kitchen 1
Interior
Interior Features Dining/Living Combo, French Doors, Soaker Tub, Workshop
Heating Baseboard, Electric
Cooling None
Flooring Mixed
Equipment Central Vacuum
Window Features Vinyl Frames,Window Coverings
Appliance Dishwasher, F/S/W/D, Microwave
Laundry In House
Exterior
Exterior Feature Balcony, Fencing: Partial, Garden
Garage Spaces 2.0
Utilities Available Electricity To Lot, Garbage, Recycling
Roof Type Metal
Total Parking Spaces 6
Building
Lot Description Landscaped, Marina Nearby, Near Golf Course, Quiet Area, Recreation Nearby, Rural Setting, Shopping Nearby
Building Description Concrete,Vinyl Siding, Main Level Entry with Lower/Upper Lvl(s)
Faces Northeast
Foundation Slab
Sewer Septic System
Water Regional/Improvement District
Architectural Style Contemporary
Additional Building Potential
Structure Type Concrete,Vinyl Siding
Others
Tax ID 000-108-391
Ownership Freehold
Pets Allowed Aquariums, Birds, Caged Mammals, Cats, Dogs, Yes
Read Less
Want to know what your home might be worth? Contact us for a FREE valuation!

Our team is ready to help you sell your home for the highest possible price ASAP
Bought with Royal LePage-Comox Valley (CV)


