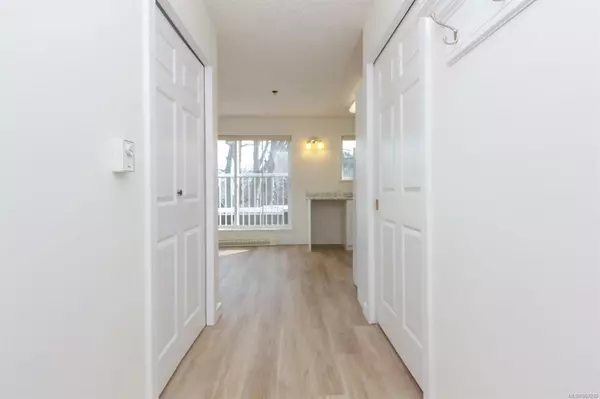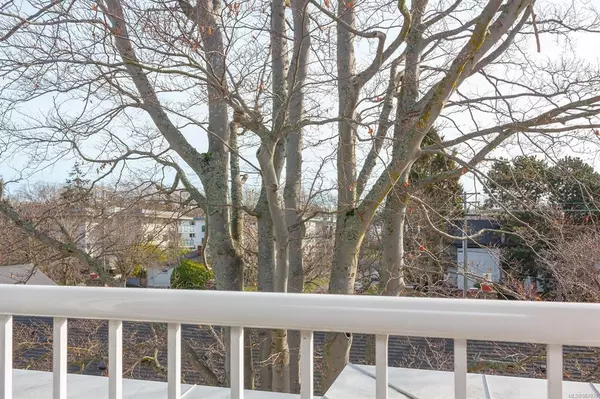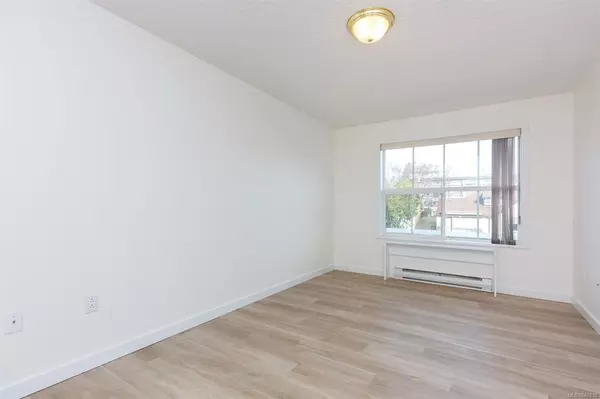$175,000
$190,000
7.9%For more information regarding the value of a property, please contact us for a free consultation.
1070 Southgate St #402 Victoria, BC V8V 2Z2
1 Bed
1 Bath
597 SqFt
Key Details
Sold Price $175,000
Property Type Condo
Sub Type Condo Apartment
Listing Status Sold
Purchase Type For Sale
Square Footage 597 sqft
Price per Sqft $293
Subdivision Minton House
MLS Listing ID 867030
Sold Date 03/13/21
Style Condo
Bedrooms 1
HOA Fees $1,292/mo
Rental Info Some Rentals
Year Built 1995
Annual Tax Amount $727
Tax Year 2020
Lot Size 435 Sqft
Acres 0.01
Property Description
MINTON HOUSE in Cook St Village is a 55+ building uniquely designed and built for those wanting independent living with added services. This newly renovated suite is waiting for it's new owner who will appreciate this one bedroom bright top floor NE corner offering peaceful views and quiet location! New, never used renos include new paint, baseboards, new luxury vinyl flooring, bathroom and kitchen upgrades include new cupboards and countertops. Comfy easy seating in shower as well. Strata fee includes full time manager, 24 hr staff trained in CPR, Lifeline support, weekly laundry and light housekeeping. Delicious full course evening meal with Chef James in the dining room for an additional fee of $328 (1 person ) or $510 (2). Extras include guest suite and scooter and car park. Incredible lifestyle opportunity for those who want to enjoy life! Pet friendly too! This is a happy seniors home and COVID PROTOCOL MUST BE OBSERVED w/sign in and temp check.
Location
Province BC
County Capital Regional District
Area Vi Fairfield West
Direction South
Rooms
Other Rooms Guest Accommodations
Main Level Bedrooms 1
Kitchen 1
Interior
Interior Features Closet Organizer, Controlled Entry, Dining/Living Combo, Light Pipe
Heating Baseboard, Electric
Cooling None
Flooring Vinyl
Appliance Microwave, Oven/Range Electric, Range Hood, Refrigerator
Laundry Common Area, In House
Exterior
Exterior Feature Awning(s), Balcony/Patio, Fencing: Partial
Amenities Available Bike Storage, Common Area, Elevator(s), Guest Suite, Meeting Room, Private Drive/Road, Recreation Room, Secured Entry
View Y/N 1
View City, Mountain(s)
Roof Type Asphalt Torch On
Handicap Access Accessible Entrance, No Step Entrance, Primary Bedroom on Main
Building
Lot Description Adult-Oriented Neighbourhood, Central Location, Easy Access, Family-Oriented Neighbourhood, Irrigation Sprinkler(s), Landscaped, Level, Quiet Area, Shopping Nearby, Sidewalk, Southern Exposure
Building Description Concrete,Frame Wood,Insulation All,Stucco, Condo
Faces South
Story 4
Foundation Poured Concrete
Sewer Sewer Connected
Water Municipal
Structure Type Concrete,Frame Wood,Insulation All,Stucco
Others
HOA Fee Include Assisted Living,Caretaker,Garbage Removal,Insurance,Maintenance Grounds,Maintenance Structure,Property Management,Recycling
Tax ID 023-023-139
Ownership Freehold/Strata
Pets Allowed Aquariums, Birds, Caged Mammals, Cats, Dogs, Number Limit, Size Limit
Read Less
Want to know what your home might be worth? Contact us for a FREE valuation!

Our team is ready to help you sell your home for the highest possible price ASAP
Bought with Royal LePage Coast Capital - Chatterton






