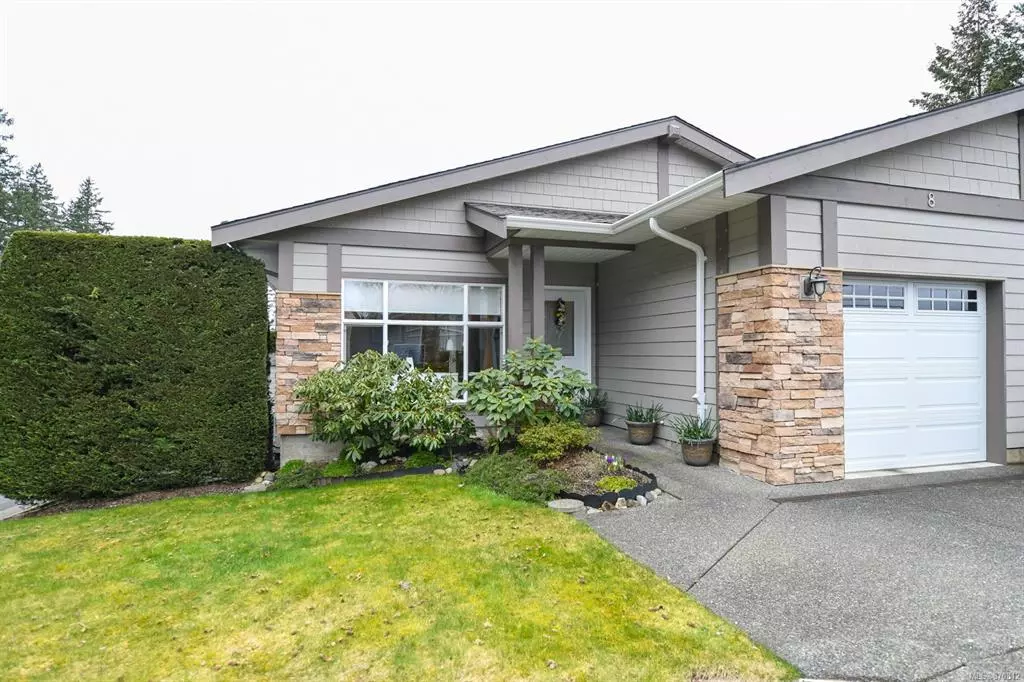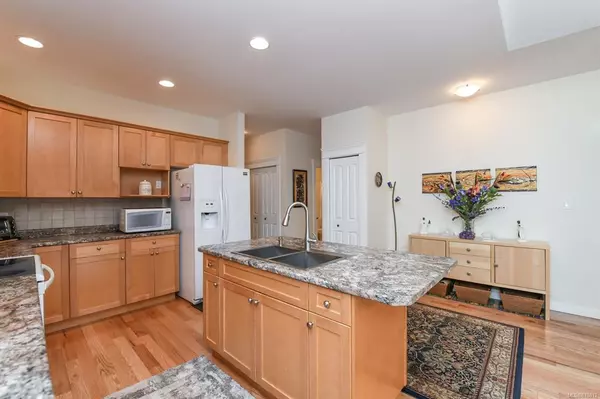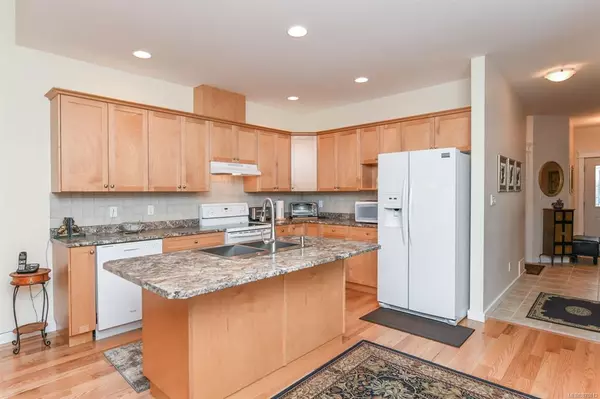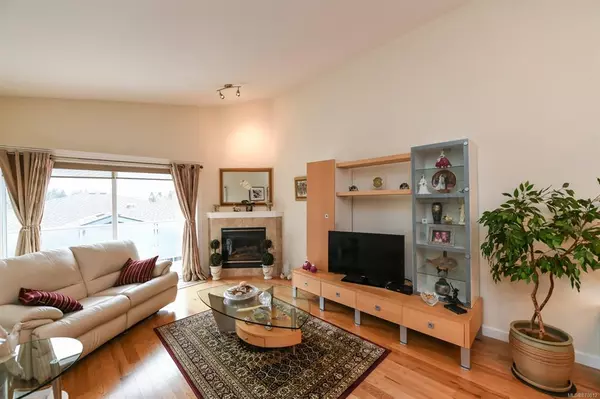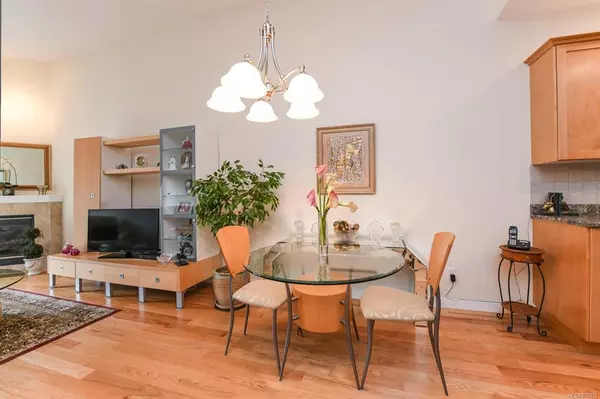$580,000
$579,000
0.2%For more information regarding the value of a property, please contact us for a free consultation.
2001 Blue Jay Pl #8 Courtenay, BC V9N 4A8
2 Beds
3 Baths
2,778 SqFt
Key Details
Sold Price $580,000
Property Type Townhouse
Sub Type Row/Townhouse
Listing Status Sold
Purchase Type For Sale
Square Footage 2,778 sqft
Price per Sqft $208
Subdivision Woodlands
MLS Listing ID 870812
Sold Date 05/14/21
Style Main Level Entry with Lower Level(s)
Bedrooms 2
HOA Fees $622/mo
Rental Info No Rentals
Year Built 2006
Annual Tax Amount $3,200
Tax Year 2020
Property Description
Welcome to the Woodlands! This peacefully quiet and well run patio home residences are first class with hardi plank exteriors, new roofs, heat pump system with air conditioning, gas fireplace, natural gas stove outlet. Your new home is spotlessly clean and has been shown pride of ownership since new. Gleaming oak floors, spaciously open and bright kitchen with convenient island, dining room and living room highlighted by the wonderful glacier & mountain view. This one owner home has had several extra upgrades including new roof 2020 new hot water tank 2019, extra attic insulation 2020, 2 gas BBQ outlets, one on your upper deck and one on your lower patio. Laundry tub, a fully finished family room in the lower level with full bathroom, kitchen prep area, tons of extra storage and sliding doors leading out onto the covered patio area. Your primary bedroom plus extra bedroom/office, 2 bathrooms, kitchen, dining room, laundry is all located on the walk in level from your front door/garage.
Location
Province BC
County Courtenay, City Of
Area Cv Courtenay East
Direction Southeast
Rooms
Basement Full
Main Level Bedrooms 2
Kitchen 1
Interior
Interior Features Dining/Living Combo, Storage
Heating Forced Air, Heat Pump, Natural Gas
Cooling Air Conditioning
Flooring Carpet, Hardwood
Fireplaces Number 1
Fireplaces Type Gas
Equipment Central Vacuum Roughed-In, Electric Garage Door Opener
Fireplace 1
Window Features Screens
Appliance Dishwasher, F/S/W/D
Laundry In House
Exterior
Exterior Feature Awning(s), Balcony/Patio
Garage Spaces 1.0
Utilities Available Underground Utilities
Amenities Available Private Drive/Road
View Y/N 1
View Mountain(s)
Roof Type Fibreglass Shingle
Handicap Access Ground Level Main Floor
Total Parking Spaces 10
Building
Lot Description Gated Community, Recreation Nearby
Building Description Cement Fibre, Main Level Entry with Lower Level(s)
Faces Southeast
Story 2
Foundation Poured Concrete
Sewer Sewer Connected
Water Cooperative
Structure Type Cement Fibre
Others
HOA Fee Include Garbage Removal,Property Management,Sewer,Water
Tax ID 026-891-522
Ownership Freehold/Strata
Acceptable Financing Must Be Paid Off
Listing Terms Must Be Paid Off
Pets Allowed Cats, Dogs, Number Limit
Read Less
Want to know what your home might be worth? Contact us for a FREE valuation!

Our team is ready to help you sell your home for the highest possible price ASAP
Bought with RE/MAX Ocean Pacific Realty (Crtny)


