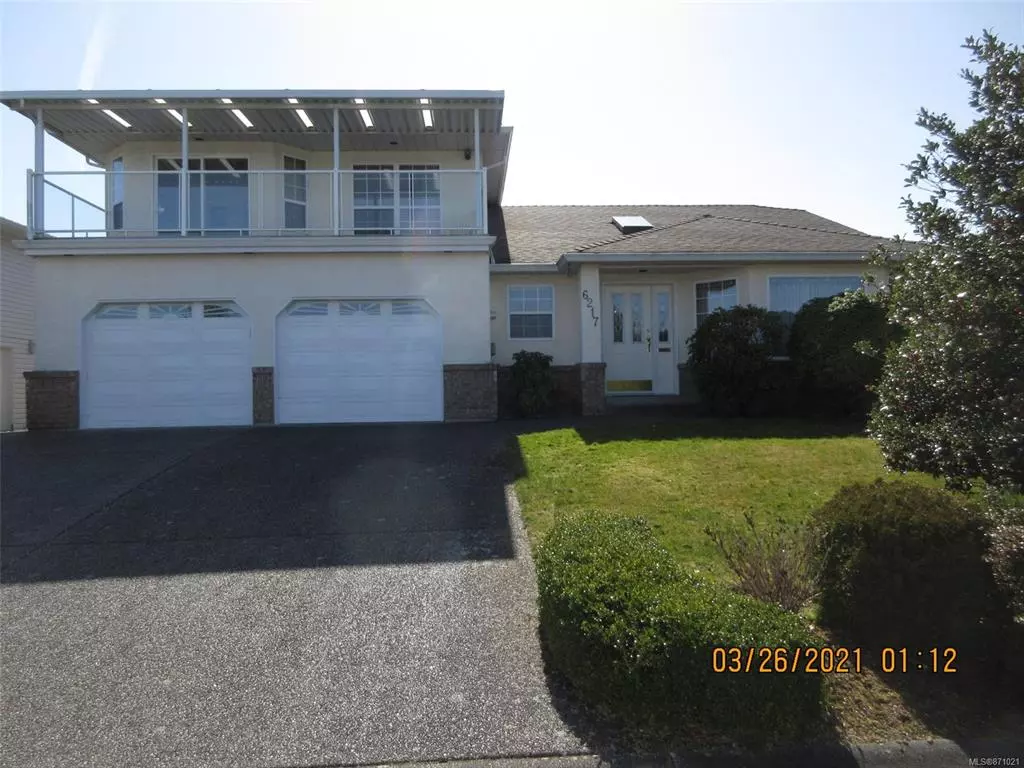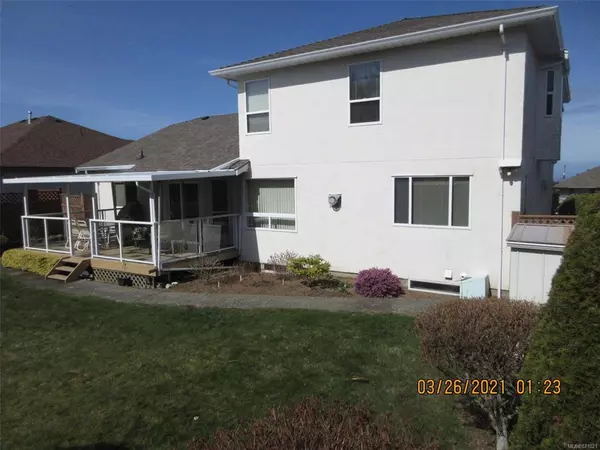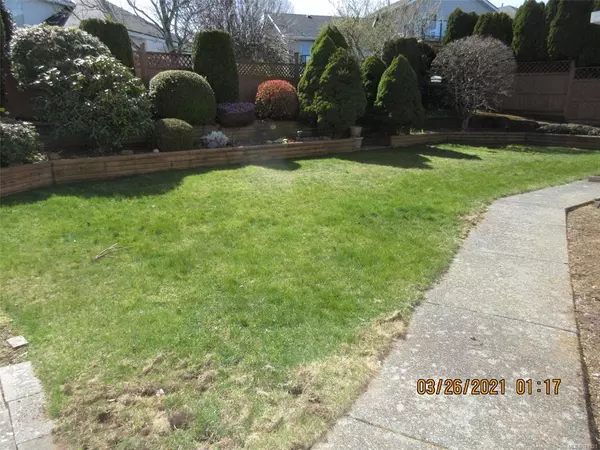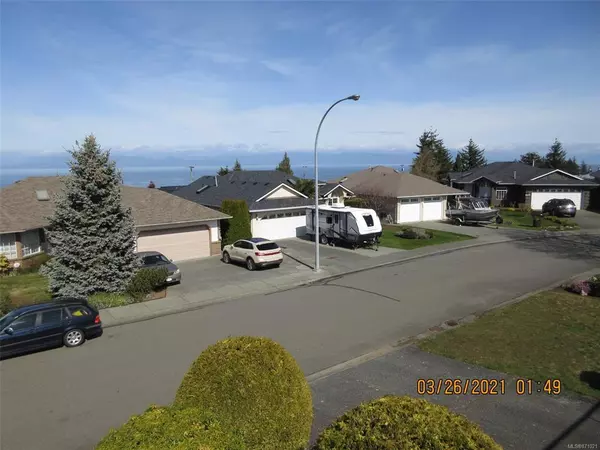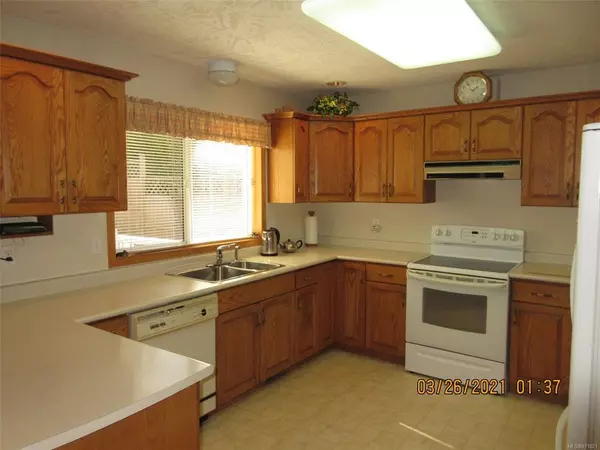$825,000
$809,900
1.9%For more information regarding the value of a property, please contact us for a free consultation.
6217 Waterbury Rd Nanaimo, BC V9V 1L5
4 Beds
4 Baths
2,950 SqFt
Key Details
Sold Price $825,000
Property Type Single Family Home
Sub Type Single Family Detached
Listing Status Sold
Purchase Type For Sale
Square Footage 2,950 sqft
Price per Sqft $279
MLS Listing ID 871021
Sold Date 05/27/21
Style Main Level Entry with Lower/Upper Lvl(s)
Bedrooms 4
Rental Info Unrestricted
Year Built 1993
Annual Tax Amount $5,172
Tax Year 2020
Lot Size 6,534 Sqft
Acres 0.15
Property Description
Beautiful Ocean and Mountain Views. Executive multilevel. One owner home. 3 levels, living, dining, kitchen eating nook, family room with gas fireplace, 2 piece bathroom, bedroom, laundry on main floor. Spacious kitchen with oak cabinets. Upstairs 3 bedrooms,master bedroom has 4 piece en suite with jetted tub and separate shower, full bathroom, 2 front bedrooms and covered sundeck taking in Ocean and Mountain views. Downstairs, exercise room/office, full bathroom, family room, storage/workshop area.Perfect separate level for hobby/man cave, office. Double garage with additional workbench area. Mature landscaping, fenced back yard. Roof cover over deck in southern exposure back yard. Garden Shed. Sprinklers. All measurements, room sizes, square footage of house, lot size, dimensions, pegs, boundaries of lot are approximate and are to be verified by the Buyers. Lot Size taken from B.C. Assessment. Year Built taken from B.C. Assessment Buyers to Verify. Allow 24 Hours offer to be Open.
Location
Province BC
County Nanaimo, City Of
Area Na North Nanaimo
Direction North
Rooms
Other Rooms Storage Shed
Basement Crawl Space, Partially Finished
Main Level Bedrooms 1
Kitchen 1
Interior
Interior Features Jetted Tub
Heating Forced Air, Natural Gas
Cooling None
Flooring Carpet, Mixed, Vinyl
Fireplaces Number 1
Fireplaces Type Gas
Equipment Central Vacuum, Security System
Fireplace 1
Window Features Skylight(s)
Appliance Dishwasher, F/S/W/D, Garburator, Jetted Tub
Laundry In House
Exterior
Exterior Feature Balcony/Deck, Sprinkler System
Garage Spaces 2.0
View Y/N 1
View Mountain(s), Ocean
Roof Type Asphalt Shingle
Handicap Access Ground Level Main Floor
Total Parking Spaces 2
Building
Lot Description Central Location, Landscaped, Shopping Nearby, Southern Exposure
Building Description Frame Wood,Stucco, Main Level Entry with Lower/Upper Lvl(s)
Faces North
Foundation Poured Concrete
Sewer Sewer Connected
Water Municipal
Structure Type Frame Wood,Stucco
Others
Tax ID 015-785-017
Ownership Freehold
Pets Allowed Aquariums, Birds, Caged Mammals, Cats, Dogs, Yes
Read Less
Want to know what your home might be worth? Contact us for a FREE valuation!

Our team is ready to help you sell your home for the highest possible price ASAP
Bought with Royal LePage Parksville-Qualicum Beach Realty (PK)


