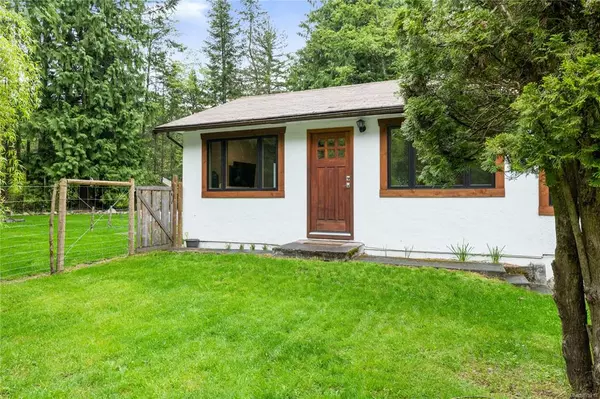$715,000
$624,900
14.4%For more information regarding the value of a property, please contact us for a free consultation.
1064 Price Rd Errington, BC V9P 2X1
2 Beds
2 Baths
1,336 SqFt
Key Details
Sold Price $715,000
Property Type Single Family Home
Sub Type Single Family Detached
Listing Status Sold
Purchase Type For Sale
Square Footage 1,336 sqft
Price per Sqft $535
MLS Listing ID 875217
Sold Date 06/30/21
Style Rancher
Bedrooms 2
Rental Info Unrestricted
Year Built 1969
Annual Tax Amount $1,995
Tax Year 2020
Lot Size 0.750 Acres
Acres 0.75
Property Description
Welcome to 1064 Price Road! This stunning 2 bed, 2 bath extensively renovated rancher with approximately 1330 sqft of interior living space has everything you need right at your finger tips. Sitting on a fully fenced .75 acre lot with mature trees gives you ultimate privacy. Enjoy your veggie garden and your very own workshop during the day and then relax around your fire pit in the evening. Entering the home you will immediately pick up on the country feel with the bright open living room that is warmed by a natural gas stove and has separate patio access. The updated kitchen features a new island, high end stainless steel appliances, a 6 burner natural gas range and newly added pantry. Some of the features in this home include beautifully crafted oak interior and exterior doors, newer windows, engineered hardwood floors, water filtration system and updated electrical and plumbing. Don’t miss out on this opportunity to make this home yours.
Location
Province BC
County Parksville, City Of
Area Pq Errington/Coombs/Hilliers
Zoning R2
Direction Southwest
Rooms
Other Rooms Workshop
Basement Crawl Space, None
Main Level Bedrooms 2
Kitchen 1
Interior
Interior Features Dining/Living Combo, Workshop
Heating Baseboard, Electric
Cooling None
Flooring Hardwood
Fireplaces Number 1
Fireplaces Type Gas
Fireplace 1
Window Features Insulated Windows
Appliance Dishwasher, F/S/W/D, Water Filters
Laundry In House
Exterior
Exterior Feature Balcony/Patio, Fencing: Full, Garden
Carport Spaces 1
Roof Type Asphalt Shingle
Handicap Access Accessible Entrance, Ground Level Main Floor, Primary Bedroom on Main
Total Parking Spaces 1
Building
Lot Description Corner, Easy Access, Landscaped, Private, Quiet Area, Recreation Nearby, Rural Setting, Shopping Nearby
Building Description Insulation All,Stucco, Rancher
Faces Southwest
Foundation Poured Concrete
Sewer Septic System
Water Well: Drilled
Additional Building Potential
Structure Type Insulation All,Stucco
Others
Restrictions Easement/Right of Way,Other
Tax ID 003-452-069
Ownership Freehold
Acceptable Financing Must Be Paid Off
Listing Terms Must Be Paid Off
Pets Allowed Aquariums, Birds, Caged Mammals, Cats, Dogs, Yes
Read Less
Want to know what your home might be worth? Contact us for a FREE valuation!

Our team is ready to help you sell your home for the highest possible price ASAP
Bought with 2 Percent Realty Group






