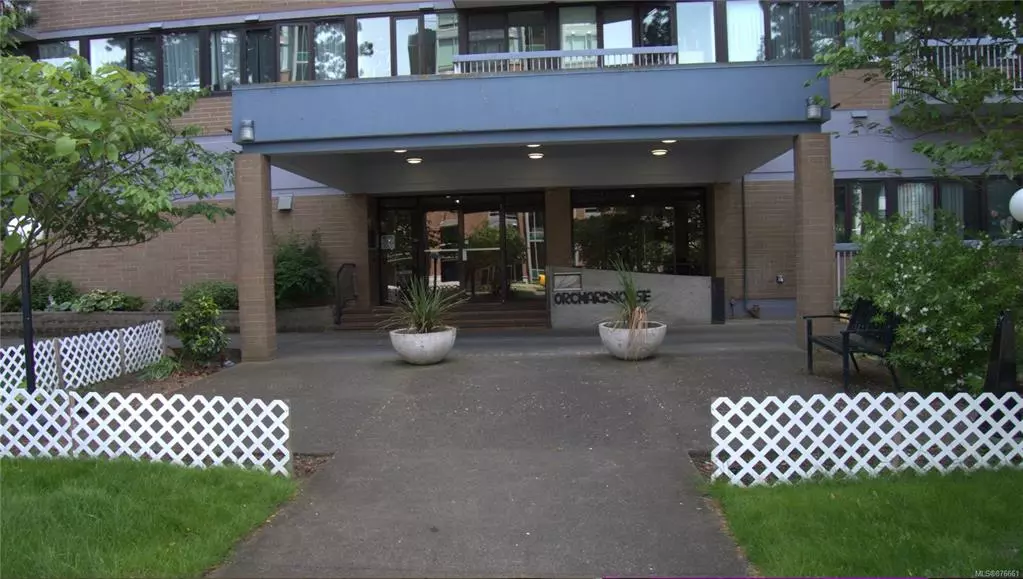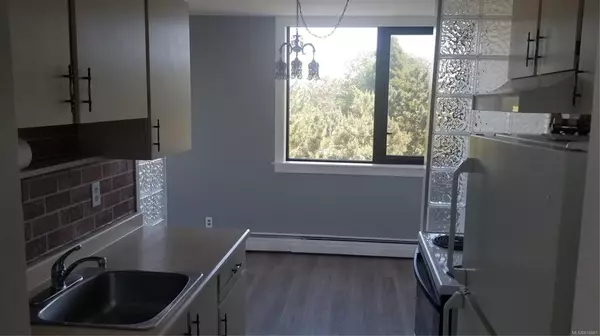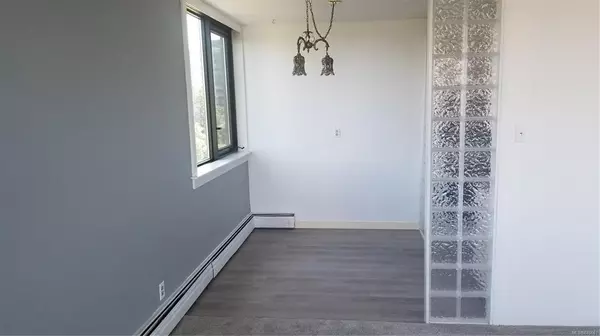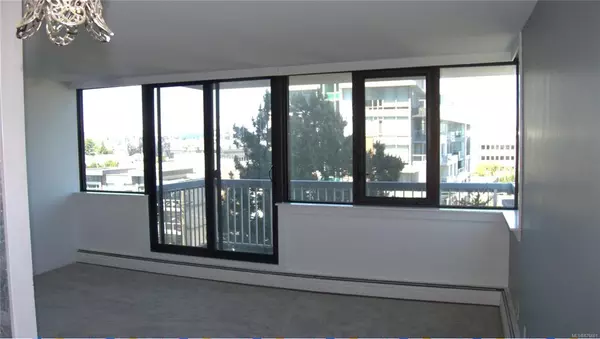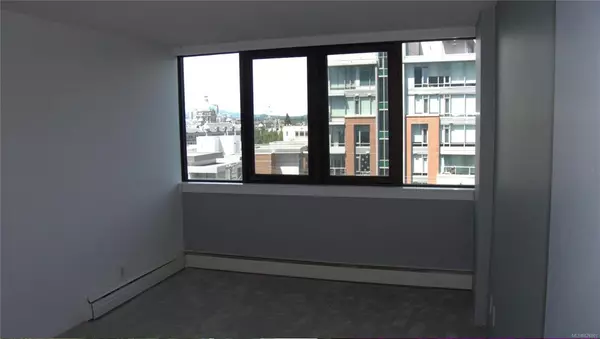$285,000
$299,900
5.0%For more information regarding the value of a property, please contact us for a free consultation.
647 Michigan St #605 Victoria, BC V8V 1S9
2 Beds
2 Baths
963 SqFt
Key Details
Sold Price $285,000
Property Type Condo
Sub Type Condo Apartment
Listing Status Sold
Purchase Type For Sale
Square Footage 963 sqft
Price per Sqft $295
Subdivision Orchard House
MLS Listing ID 876661
Sold Date 09/03/21
Style Condo
Bedrooms 2
HOA Fees $610/mo
Rental Info Unrestricted
Year Built 1969
Tax Year 2020
Lot Size 871 Sqft
Acres 0.02
Property Sub-Type Condo Apartment
Property Description
ACCEPTED OFFER IN PLACE. IMMEDIATE POSSESSION. Located in James Bay behind the Parliament Building and over looking Beacon Hill Park, and close to all amenities. Fresh paint though out and new carpet. Large Master bedroom with 2pc ensuite. Good sized 2nd bedroom. 4pc bath. good sized balcony. Large windows mean a large bright suite. Leasehold steel and concrete building known as Orchard House. Amenities include an outdoor pool, Whirl pool sauna, workshop, secured underground parking, a storage locker and bike storage. Monthly fees include, HOT WATER, HOT WATER HEAT, TAXES, ON SITE MANAGER. GARBAGE REMOVAL, INSURANCE ON COMPLEX. Laundry room on main floor. This unit is priced at less than half a fee simple strata condo when comparing the amenities and location. Adjacent to Beacon Hill Park & 5 min walk to James Bay Village. views of the parliament buildings. IMMEDIATE POSSESSION. Rentals permitted. Investment property????
Location
Province BC
County Capital Regional District
Area Vi James Bay
Direction North
Rooms
Basement Full
Main Level Bedrooms 2
Kitchen 1
Interior
Interior Features Controlled Entry, Eating Area, Elevator, Swimming Pool, Workshop
Heating Hot Water
Cooling None
Flooring Carpet, Tile
Fireplaces Type Other
Laundry Common Area
Exterior
Exterior Feature Balcony, Wheelchair Access
Utilities Available Cable To Lot, Electricity To Lot, Garbage, Phone Available
Amenities Available Bike Storage, Common Area, Elevator(s), Pool, Recreation Facilities, Secured Entry, Workshop Area
View Y/N 1
View City, Mountain(s), Other
Roof Type Tar/Gravel
Handicap Access Accessible Entrance, No Step Entrance, Wheelchair Friendly
Total Parking Spaces 1
Building
Lot Description Central Location, Landscaped, Recreation Nearby
Building Description Brick,Steel and Concrete, Condo
Faces North
Story 22
Foundation Poured Concrete
Sewer Sewer Connected
Water Municipal
Architectural Style West Coast
Additional Building None
Structure Type Brick,Steel and Concrete
Others
HOA Fee Include Caretaker,Garbage Removal,Heat,Hot Water,Maintenance Grounds,Maintenance Structure,Pest Control,Property Management,Recycling,Sewer,Taxes,Water
Ownership Leasehold
Acceptable Financing Must Be Paid Off, Purchaser To Finance
Listing Terms Must Be Paid Off, Purchaser To Finance
Pets Allowed None
Read Less
Want to know what your home might be worth? Contact us for a FREE valuation!

Our team is ready to help you sell your home for the highest possible price ASAP
Bought with RE/MAX Camosun

