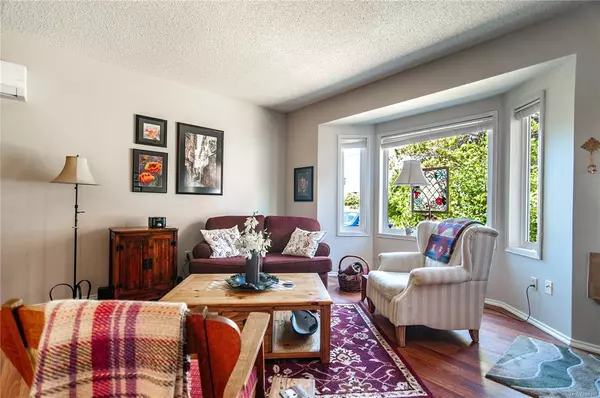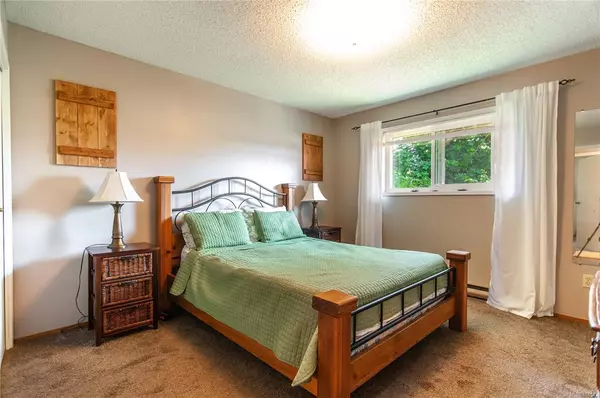$520,000
$519,000
0.2%For more information regarding the value of a property, please contact us for a free consultation.
749 Eland Dr Campbell River, BC V9W 6Y9
3 Beds
2 Baths
1,169 SqFt
Key Details
Sold Price $520,000
Property Type Single Family Home
Sub Type Single Family Detached
Listing Status Sold
Purchase Type For Sale
Square Footage 1,169 sqft
Price per Sqft $444
Subdivision Rockland
MLS Listing ID 881512
Sold Date 09/28/21
Style Rancher
Bedrooms 3
Rental Info Unrestricted
Year Built 1983
Annual Tax Amount $3,978
Tax Year 2020
Lot Size 6,969 Sqft
Acres 0.16
Property Description
Tucked away on Central's Eland Drive is this marvellous 3 bed/2 bath rancher. Just under 1200sqft full of character! You're welcomed by a spacious sunken living room with a gas fireplace set between the living and dining rooms. Take a couple steps up to the dining room, open concept kitchen and hall to the two sizeable bedrooms, 4pc main bath and master suite. Head outside to enjoy your own oasis in the backyard: private deck with access off the dining room, and two levels of green space with perimeter gardens, mature trees, and a fire pit. Close to all levels of school, the Sportsplex, Merecroft Village, and not too far from either end of town. Without a doubt, a charmer.
Location
Province BC
County Campbell River, City Of
Area Cr Campbell River Central
Zoning R1
Direction See Remarks
Rooms
Basement Crawl Space, Unfinished
Main Level Bedrooms 3
Kitchen 1
Interior
Heating Electric, Heat Pump
Cooling Wall Unit(s)
Flooring Laminate, Mixed
Fireplaces Number 1
Fireplaces Type Gas
Fireplace 1
Window Features Insulated Windows
Appliance Dishwasher, F/S/W/D
Laundry In House
Exterior
Exterior Feature Garden
Garage Spaces 1.0
View Y/N 1
View Mountain(s)
Roof Type Asphalt Shingle
Handicap Access Accessible Entrance
Total Parking Spaces 2
Building
Lot Description Landscaped
Building Description Frame Wood,Insulation: Ceiling,Insulation: Walls,Wood, Rancher
Faces See Remarks
Foundation Slab
Sewer Sewer Connected
Water Municipal
Structure Type Frame Wood,Insulation: Ceiling,Insulation: Walls,Wood
Others
Restrictions Unknown
Tax ID 000-677-132
Ownership Freehold
Pets Allowed Aquariums, Birds, Caged Mammals, Cats, Dogs
Read Less
Want to know what your home might be worth? Contact us for a FREE valuation!

Our team is ready to help you sell your home for the highest possible price ASAP
Bought with Royal LePage Advance Realty






