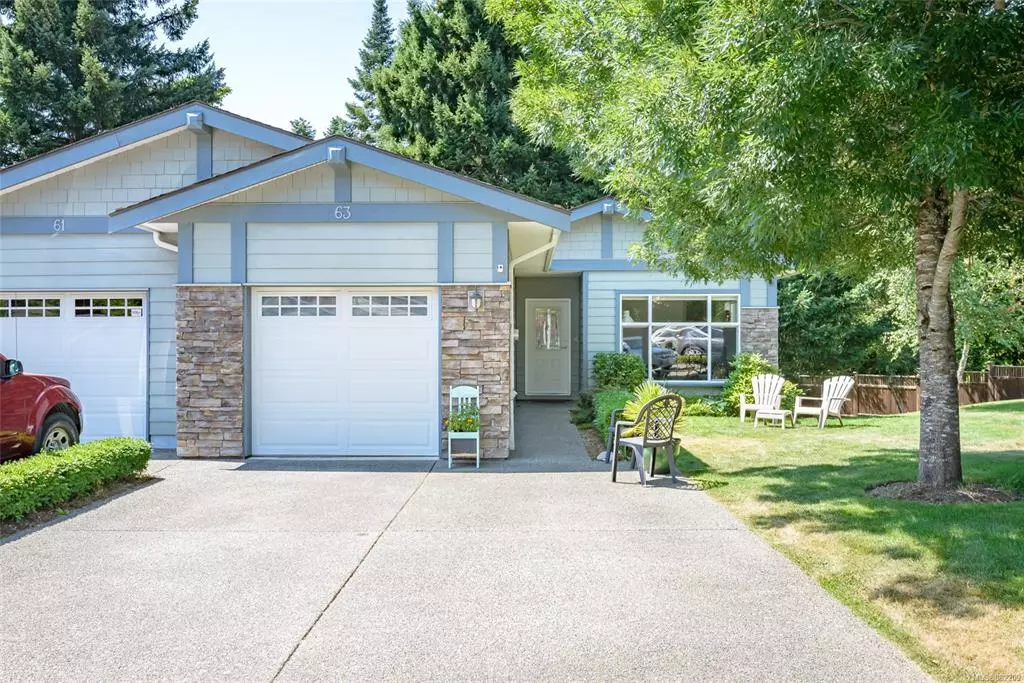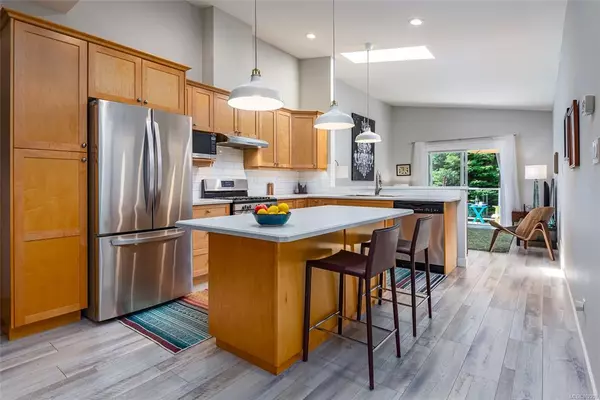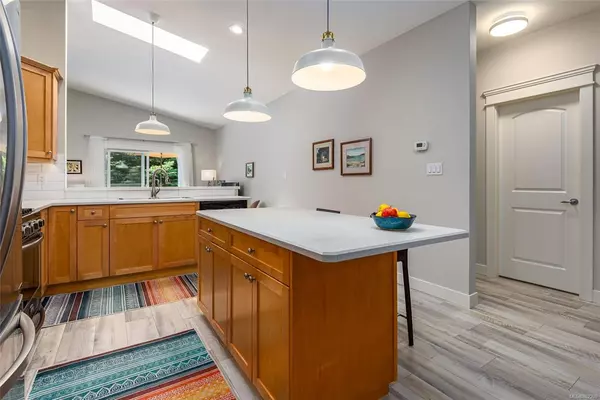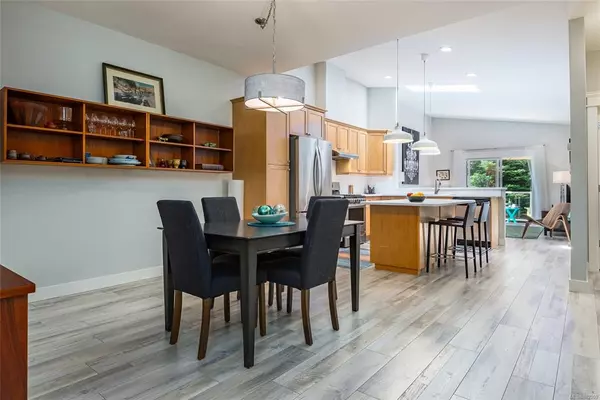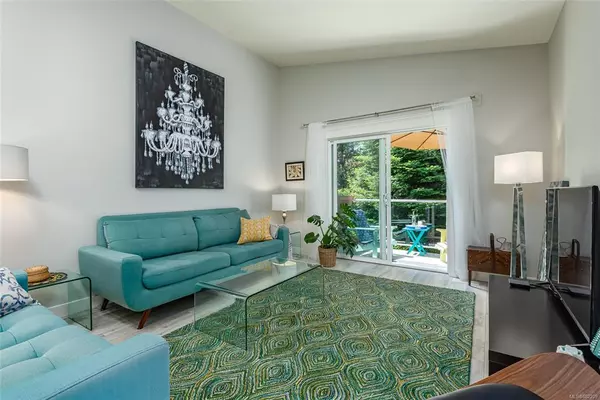$595,000
$599,000
0.7%For more information regarding the value of a property, please contact us for a free consultation.
2001 Blue Jay Pl #63 Courtenay, BC V9N 4A8
3 Beds
3 Baths
3,068 SqFt
Key Details
Sold Price $595,000
Property Type Townhouse
Sub Type Row/Townhouse
Listing Status Sold
Purchase Type For Sale
Square Footage 3,068 sqft
Price per Sqft $193
Subdivision The Woodlands
MLS Listing ID 882209
Sold Date 11/15/21
Style Main Level Entry with Lower Level(s)
Bedrooms 3
HOA Fees $673/mo
Rental Info No Rentals
Year Built 2008
Annual Tax Amount $3,570
Tax Year 2020
Property Description
Get ready to be impressed! You'll love this stunning home in "The Woodlands" patio home complex. This 3-bedroom, 3 bathroom home has the largest driveway in the complex, a single car garage and gives you over 3000 sqft of spacious elegance. Natural light flows throughout this well thought out floor plan including a gourmet kitchen featuring natural maple shaker cabinets and a large eat-up island. Imagine cuddling up to a cozy fireplace with a good book, drifting off to sleep to the subtle sounds of the birds and forest and walking up in the morning to take a stroll on the nearby walking path. Beautiful renovations done throughout including space for a family member downstairs will make you want to call this your new home. Other features include 2 year old roof, Hardi plank siding, heat pump, kitchenette down, new paint/flooring, backsplash, the list goes on! Situated in a central neighbourhood run by a very organized strata close to all amenities.
Location
Province BC
County Courtenay, City Of
Area Cv Courtenay East
Zoning R3
Direction East
Rooms
Basement Finished, Full
Main Level Bedrooms 2
Kitchen 1
Interior
Heating Electric, Heat Pump
Cooling Air Conditioning
Flooring Mixed
Fireplaces Number 2
Fireplaces Type Gas
Fireplace 1
Appliance F/S/W/D
Laundry In Unit
Exterior
Garage Spaces 1.0
Roof Type Asphalt Shingle
Handicap Access Primary Bedroom on Main
Total Parking Spaces 4
Building
Lot Description Adult-Oriented Neighbourhood
Building Description Frame Wood, Main Level Entry with Lower Level(s)
Faces East
Story 2
Foundation Poured Concrete
Sewer Sewer Connected
Water Municipal
Additional Building Potential
Structure Type Frame Wood
Others
HOA Fee Include Maintenance Grounds,Property Management
Restrictions Easement/Right of Way
Tax ID 027-510-484
Ownership Freehold/Strata
Pets Allowed Cats, Dogs
Read Less
Want to know what your home might be worth? Contact us for a FREE valuation!

Our team is ready to help you sell your home for the highest possible price ASAP
Bought with RE/MAX Ocean Pacific Realty (CX)


