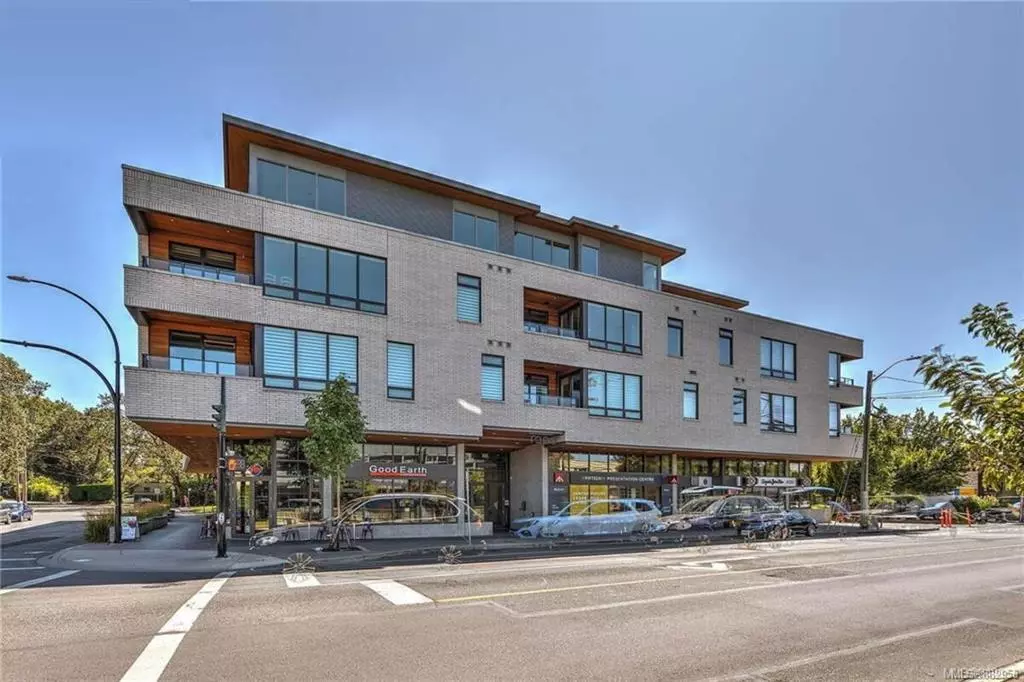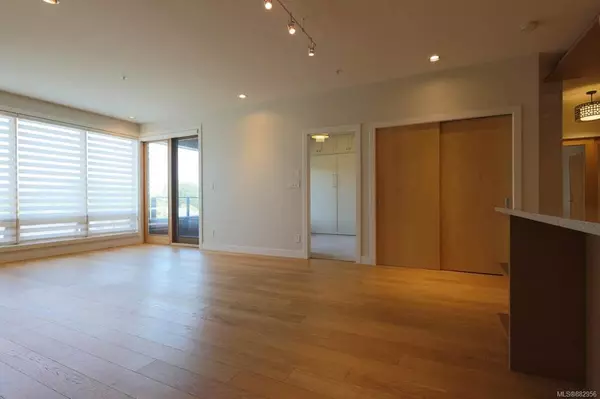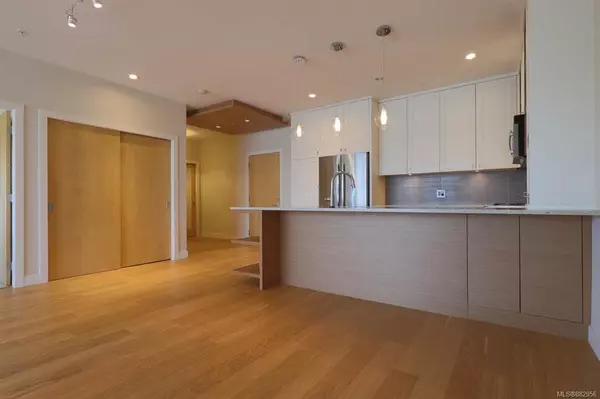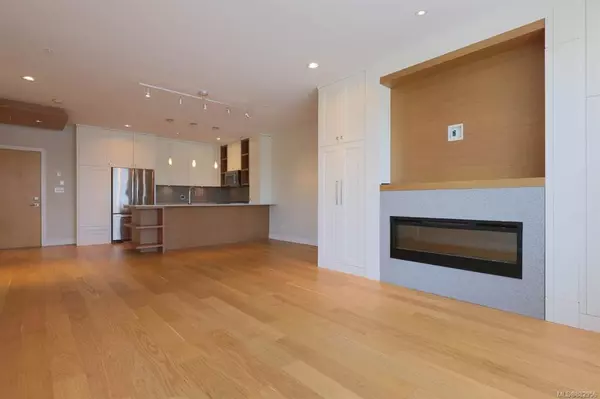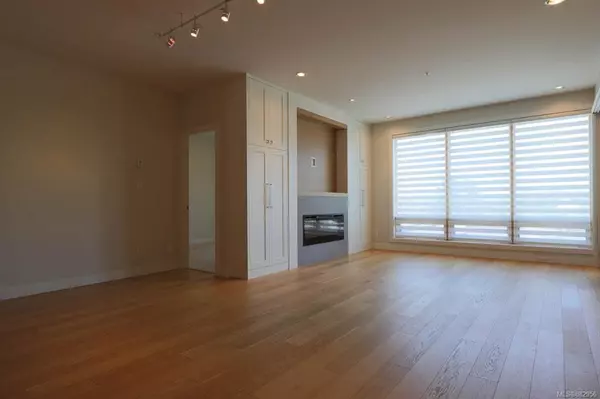$810,000
$810,000
For more information regarding the value of a property, please contact us for a free consultation.
1969 Oak Bay Ave #304 Victoria, BC V8R 1E3
2 Beds
2 Baths
1,058 SqFt
Key Details
Sold Price $810,000
Property Type Condo
Sub Type Condo Apartment
Listing Status Sold
Purchase Type For Sale
Square Footage 1,058 sqft
Price per Sqft $765
Subdivision Village Walk
MLS Listing ID 882956
Sold Date 08/23/21
Style Other
Bedrooms 2
HOA Fees $501/mo
Rental Info Some Rentals
Year Built 2014
Annual Tax Amount $4,256
Tax Year 2021
Lot Size 1,306 Sqft
Acres 0.03
Property Description
For more information, see Brochure. Modern spacious 1118 sq. ft. condo in Village Walk by award-winning Abstract Developments. Living on Oak Bay Avenue you have immediate access to multiple coffee shops, Red Barn for groceries, short walk to Willows Beach, Oak Bay Marina or McNeill Bay. Large Pella windows allow lots of light and provide a great view of surrounding neighborhood. Over-height ceilings and open plan layout create a wonderful living space. Heated floors and electric fireplace keep the space feeling cozy, in the summer enjoy the large balcony with gas hookup. Gourmet kitchen has Jenn Air appliances, quartz counters, two tone cabinetry. Two spacious bedrooms both have plenty of closet space; the main bedroom has spa-like ensuite, second bedroom has a murphy bed and built in desk. Lots of storage with extra built-in cabinets in second bedroom and main living area. Underground parking, locker, bike room included. Well run strata. Great community with neighbors.
Location
Province BC
County Capital Regional District
Area Vi Fairfield East
Direction North
Rooms
Basement None
Main Level Bedrooms 2
Kitchen 1
Interior
Interior Features Controlled Entry, Dining/Living Combo, Elevator, Soaker Tub, Storage
Heating Electric, Radiant Floor
Cooling None
Flooring Carpet, Hardwood
Fireplaces Number 1
Fireplaces Type Electric, Living Room
Equipment Central Vacuum Roughed-In
Fireplace 1
Window Features Blinds,Screens,Wood Frames
Appliance F/S/W/D
Laundry In Unit
Exterior
Exterior Feature Balcony
Utilities Available Garbage, Recycling
Amenities Available Bike Storage, Elevator(s)
Roof Type Asphalt Torch On
Handicap Access Wheelchair Friendly
Total Parking Spaces 3
Building
Building Description Frame Wood,Steel and Concrete, Other
Faces North
Story 4
Foundation Poured Concrete
Sewer Septic System: Common
Water Municipal
Architectural Style West Coast
Additional Building None
Structure Type Frame Wood,Steel and Concrete
Others
HOA Fee Include Garbage Removal,Gas,Property Management,Recycling,Water
Tax ID 029-399-661
Ownership Freehold/Strata
Pets Allowed Aquariums, Birds, Caged Mammals, Cats, Dogs
Read Less
Want to know what your home might be worth? Contact us for a FREE valuation!

Our team is ready to help you sell your home for the highest possible price ASAP
Bought with Macdonald Realty Ltd. (Sid)


