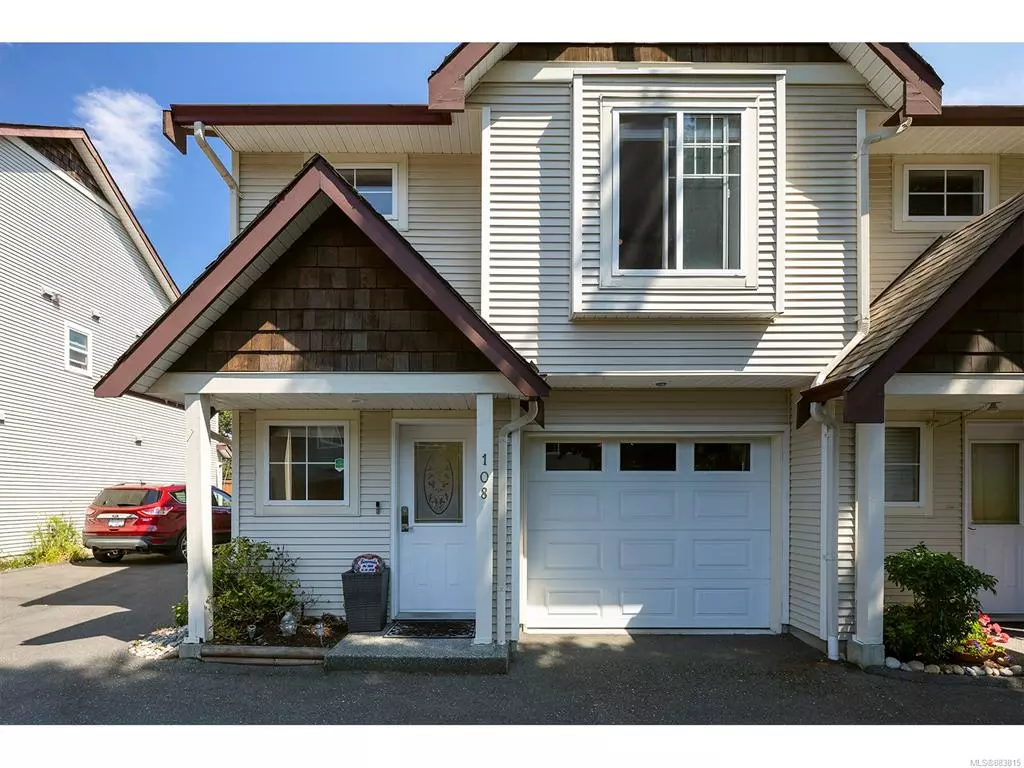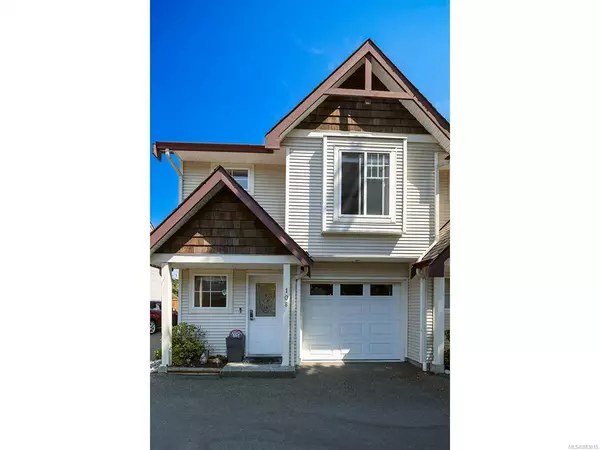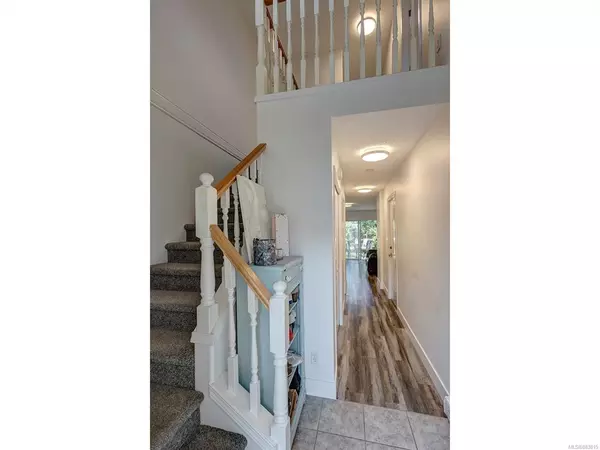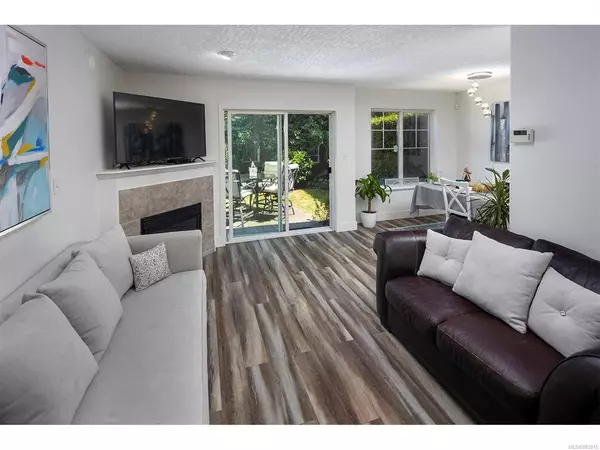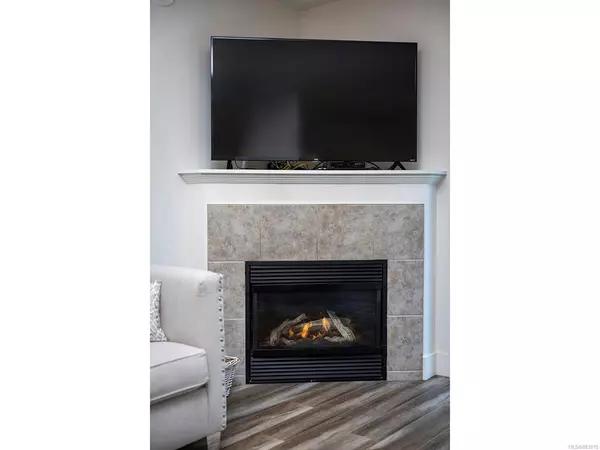$622,000
$620,000
0.3%For more information regarding the value of a property, please contact us for a free consultation.
920 Dunford Ave #108 Langford, BC V9B 2S3
3 Beds
3 Baths
1,343 SqFt
Key Details
Sold Price $622,000
Property Type Townhouse
Sub Type Row/Townhouse
Listing Status Sold
Purchase Type For Sale
Square Footage 1,343 sqft
Price per Sqft $463
Subdivision Arbutus Gate
MLS Listing ID 883815
Sold Date 09/13/21
Style Main Level Entry with Upper Level(s)
Bedrooms 3
HOA Fees $276/mo
Rental Info No Rentals
Year Built 2000
Annual Tax Amount $2,043
Tax Year 2020
Lot Size 1,742 Sqft
Acres 0.04
Property Description
Welcome to this beautiful 3 bedroom, 3 bathroom duplex-style townhouse. Set far back from the road this home features a cathedral entrance, 2 piece bathroom, open kitchen, living room, dining area, gas fireplace and bonus room/den on the main floor. Upstairs you'll find 3 bedrooms, main bathroom, and large laundry room. The large primary bedroom features a spacious walk-in closet and 4-piece ensuite with soaker tub. The fully fenced, sunny, private backyard with established growth and vegetable garden in an urban area is a real find. This unit includes a single car garage and extra parking beside the unit. Low strata fees, pet and family friendly! Walking distance to all amenities including the bus exchange, Belmont Market, restaurants, schools, and full-service shopping centre.
Location
Province BC
County Capital Regional District
Area La Langford Proper
Direction South
Rooms
Basement None
Kitchen 1
Interior
Interior Features Cathedral Entry, Ceiling Fan(s), Closet Organizer, Eating Area, Soaker Tub, Storage
Heating Baseboard, Electric, Natural Gas
Cooling None
Flooring Carpet, Laminate, Tile
Fireplaces Number 1
Fireplaces Type Gas, Living Room
Equipment Central Vacuum Roughed-In
Fireplace 1
Window Features Blinds,Insulated Windows,Screens
Appliance Dishwasher, F/S/W/D, Oven/Range Electric, Refrigerator
Laundry In House
Exterior
Exterior Feature Balcony/Patio, Fencing: Full, Garden, Sprinkler System
Garage Spaces 1.0
Amenities Available Private Drive/Road
Roof Type Fibreglass Shingle
Handicap Access Accessible Entrance, Ground Level Main Floor
Total Parking Spaces 2
Building
Lot Description Level, Private, Rectangular Lot
Building Description Vinyl Siding, Main Level Entry with Upper Level(s)
Faces South
Story 2
Foundation Poured Concrete, Slab
Sewer Sewer To Lot
Water Municipal
Architectural Style Heritage
Structure Type Vinyl Siding
Others
HOA Fee Include Garbage Removal,Insurance,Recycling,Sewer,Water
Tax ID 024-794-074
Ownership Freehold/Strata
Acceptable Financing Purchaser To Finance
Listing Terms Purchaser To Finance
Pets Allowed Aquariums, Birds, Caged Mammals, Cats, Dogs, Number Limit
Read Less
Want to know what your home might be worth? Contact us for a FREE valuation!

Our team is ready to help you sell your home for the highest possible price ASAP
Bought with Century 21 Queenswood Realty Ltd.


