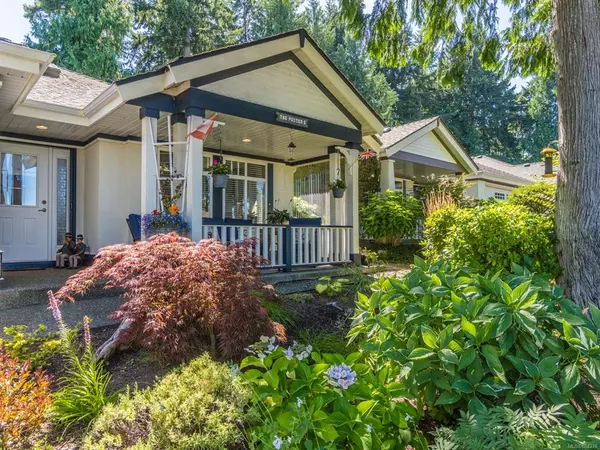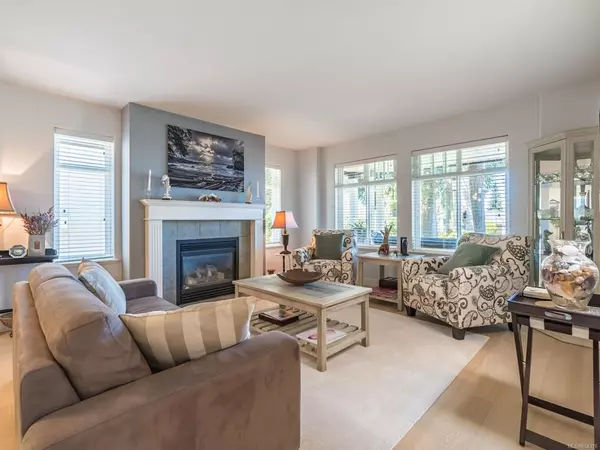$815,612
$698,000
16.8%For more information regarding the value of a property, please contact us for a free consultation.
73 Bridgewater Lane Parksville, BC V9P 2V9
3 Beds
2 Baths
1,670 SqFt
Key Details
Sold Price $815,612
Property Type Single Family Home
Sub Type Single Family Detached
Listing Status Sold
Purchase Type For Sale
Square Footage 1,670 sqft
Price per Sqft $488
Subdivision Bridgewater Lane
MLS Listing ID 884376
Sold Date 10/14/21
Style Rancher
Bedrooms 3
HOA Fees $144/mo
Rental Info No Rentals
Year Built 1999
Annual Tax Amount $3,504
Tax Year 2021
Lot Size 6,534 Sqft
Acres 0.15
Property Description
-------BEAUTIFUL BRIDGEWATER LANE RANCHER-------Superb “Walk-To” location on fringe of downtown. Inviting 3 Bed/2 Bath Rancher on beautifully-landscaped & fenced .15 acre w/great reno’s done over the years, skylights, sun tunnels & OS windows, outdoor living space, & great “walkability score” just short stroll or ride to shopping, eateries, walking trails, downtown core & oceanfront boardwalk/beach! Covered sitting porch, skylighted foyer, Living/Dining Room w/new eng oak floors & nat gas FP, Family Room w/skylight, updated Island Kitchen w/quartz CTs, breakfast bar, nook, stainless appls, & door to lrg covered patio & fenced backyard w/south exposure, rockwork, natural plantings, shed, & sundeck. Master Suite w/WI closet & 3 pc ensuite, 2 Bedrooms, updated 4 pc Bath, Laundry Room w/cupboards & tub sink, & Dbl Garage w/cupboards. Walk to Shelly Park, new Quality Foods & Cascadia Liquor stores, & downtown. Great extras, visit our website for more pics, floor plan, VR Tour & more.
Location
Province BC
County Parksville, City Of
Area Pq Parksville
Zoning CD-16B
Direction North
Rooms
Other Rooms Storage Shed
Basement Crawl Space
Main Level Bedrooms 3
Kitchen 1
Interior
Interior Features Dining Room
Heating Forced Air
Cooling None
Fireplaces Number 1
Fireplaces Type Gas
Fireplace 1
Window Features Vinyl Frames
Appliance Dishwasher, F/S/W/D, Microwave
Laundry In House
Exterior
Exterior Feature Balcony/Deck, Fencing: Full, Garden, Sprinkler System
Garage Spaces 2.0
Utilities Available Garbage, Natural Gas To Lot, Phone To Lot, Recycling
View Y/N 1
View Mountain(s)
Roof Type Asphalt Shingle
Handicap Access Accessible Entrance
Total Parking Spaces 4
Building
Lot Description Adult-Oriented Neighbourhood, Curb & Gutter, Landscaped, Marina Nearby, Near Golf Course, Private, Quiet Area, Recreation Nearby, Shopping Nearby, Sidewalk
Building Description Frame Wood,Stucco, Rancher
Faces North
Story 1
Foundation Poured Concrete
Sewer Sewer Connected
Water Municipal
Architectural Style Cape Cod
Structure Type Frame Wood,Stucco
Others
HOA Fee Include Property Management,Sewer,Water
Tax ID 024-096-997
Ownership Freehold/Strata
Pets Allowed Aquariums, Birds, Caged Mammals, Cats, Dogs, Number Limit
Read Less
Want to know what your home might be worth? Contact us for a FREE valuation!

Our team is ready to help you sell your home for the highest possible price ASAP
Bought with Royal LePage Parksville-Qualicum Beach Realty (PK)






