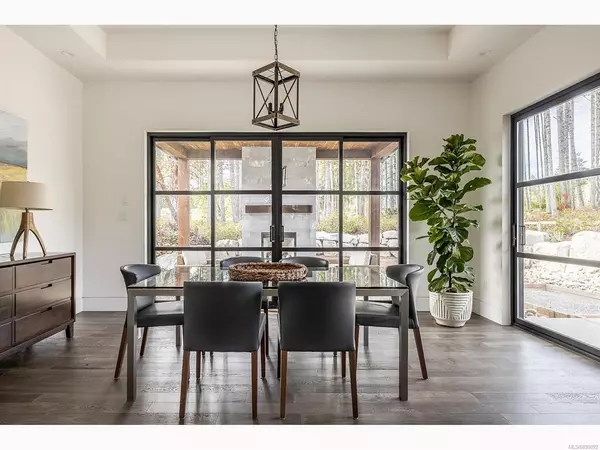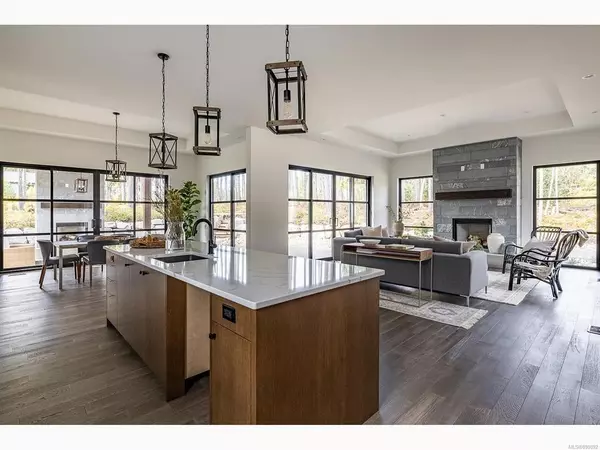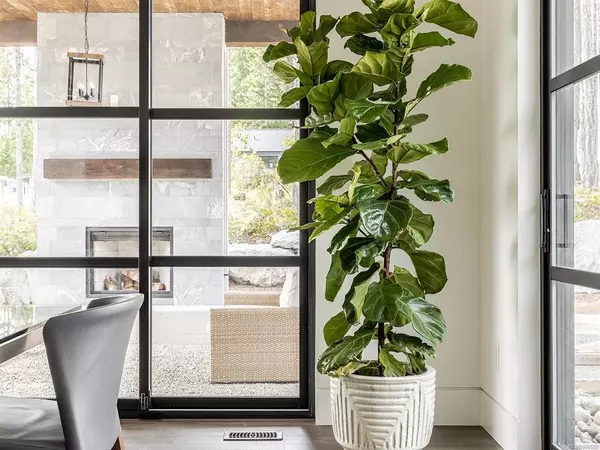$1,697,000
$1,799,000
5.7%For more information regarding the value of a property, please contact us for a free consultation.
1175 EVERGREEN Way Errington, BC V9P 2B1
3 Beds
2 Baths
2,409 SqFt
Key Details
Sold Price $1,697,000
Property Type Single Family Home
Sub Type Single Family Detached
Listing Status Sold
Purchase Type For Sale
Square Footage 2,409 sqft
Price per Sqft $704
MLS Listing ID 890892
Sold Date 01/18/22
Style Rancher
Bedrooms 3
Rental Info Unrestricted
Year Built 2021
Annual Tax Amount $2,883
Tax Year 2021
Lot Size 2.520 Acres
Acres 2.52
Property Description
You'll cherish the peace and quiet of this rural setting surrounded by bright natural outdoor living. You'll get outside to spend time in the yard or go for neighbourhood walks to Englishman River or Little Mountain. You'll appreciate the convenience of Parksville's shopping, services, and amenities being just a short drive away. You'll be captivated by the light filled living spaces, vivd natural outlooks, and detailed craftsmanship captured in this custom design / build by Hanna Construction and CA Design.
Location
Province BC
County Nanaimo Regional District
Area Pq Errington/Coombs/Hilliers
Zoning R-4
Direction Southeast
Rooms
Basement Crawl Space
Main Level Bedrooms 3
Kitchen 1
Interior
Heating Heat Pump
Cooling Air Conditioning
Flooring Hardwood, Mixed
Fireplaces Number 2
Fireplaces Type Living Room, Wood Burning, Other
Equipment Electric Garage Door Opener
Fireplace 1
Window Features Screens,Vinyl Frames
Appliance Dishwasher, Oven/Range Gas, Range Hood, Refrigerator
Laundry In House
Exterior
Garage Spaces 2.0
Roof Type Asphalt Shingle
Handicap Access Ground Level Main Floor, Primary Bedroom on Main
Total Parking Spaces 4
Building
Lot Description Acreage, Easy Access, Private, Quiet Area, Recreation Nearby, Southern Exposure
Building Description Cement Fibre,Frame Wood,Insulation: Ceiling,Insulation: Walls,Wood, Rancher
Faces Southeast
Foundation Poured Concrete
Sewer Septic System
Water Well: Drilled
Structure Type Cement Fibre,Frame Wood,Insulation: Ceiling,Insulation: Walls,Wood
Others
Tax ID 031-207-430
Ownership Freehold
Pets Allowed Aquariums, Birds, Caged Mammals, Cats, Dogs
Read Less
Want to know what your home might be worth? Contact us for a FREE valuation!

Our team is ready to help you sell your home for the highest possible price ASAP
Bought with RE/MAX Anchor Realty (QU)






