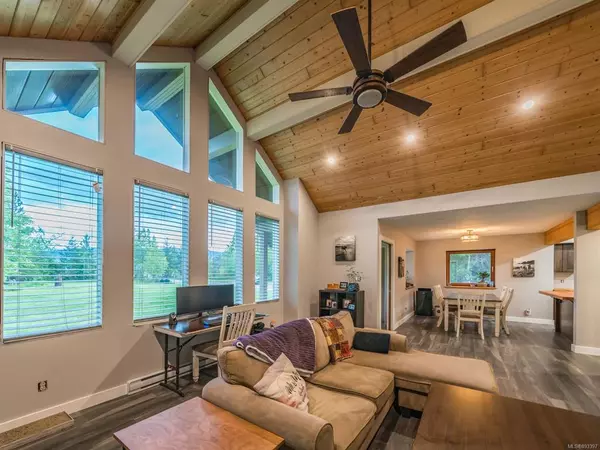$975,000
$998,000
2.3%For more information regarding the value of a property, please contact us for a free consultation.
2065 Sun King Rd Coombs, BC V0R 1M0
3 Beds
2 Baths
2,145 SqFt
Key Details
Sold Price $975,000
Property Type Single Family Home
Sub Type Single Family Detached
Listing Status Sold
Purchase Type For Sale
Square Footage 2,145 sqft
Price per Sqft $454
MLS Listing ID 893397
Sold Date 05/26/22
Style Main Level Entry with Upper Level(s)
Bedrooms 3
Rental Info Unrestricted
Year Built 1989
Annual Tax Amount $2,895
Tax Year 2021
Lot Size 2.750 Acres
Acres 2.75
Property Sub-Type Single Family Detached
Property Description
-------CHARMING COOMBS ACREAGE-------Room for your family, room to raise some animals & grow some food, & room for your dreams! Gated 2.75 acres hosting 3 Bed/2 Bath Custom Home w/main level living, recent updates, huge Family/Flex Room, lots of storage & parking, evergreen views of forest, Island Mtns & Mt Arrowsmith, & superb location within mins of shopping/amenities! Lrg wrap-around OH deck, Living Room w/OH cathedral ceiling, door to deck, & woodstove, redone Kitchen w/maple-stained cabinets, stainless appls, butcher block CTs, & breakfast bar, Laundry Room w/cupboards/sink, spacious Family Room w/OH ceiling & 4 skylights, Primary Bedroom w/cheater ensuite access to redone 4 pc Bath w/WI shower, soaker tub & storage. Upper level hosts 2 Beds, 4 pc Bath, & 4 attic Storage Areas! Peaceful acreage w/firepit & Shed. R2 zoning allows some horses, sheep & goats, plenty of space to add Greenhouse/gardens. Great extras/updates, visit our website for more pics, a floor plan, & more.
Location
Province BC
County Nanaimo Regional District
Area Pq Errington/Coombs/Hilliers
Zoning R-2
Direction South
Rooms
Basement Crawl Space
Main Level Bedrooms 1
Kitchen 1
Interior
Interior Features Cathedral Entry, Ceiling Fan(s), Dining/Living Combo, Eating Area, Soaker Tub, Storage, Vaulted Ceiling(s), Workshop
Heating Baseboard, Electric
Cooling None
Flooring Laminate, Tile
Fireplaces Number 1
Fireplaces Type Wood Stove
Fireplace 1
Window Features Wood Frames
Appliance Dishwasher, F/S/W/D
Laundry In House
Exterior
Exterior Feature Balcony/Deck
Utilities Available Cable To Lot, Compost, Electricity To Lot, Garbage, Phone To Lot, Recycling
Roof Type Asphalt Shingle
Handicap Access Accessible Entrance, Primary Bedroom on Main
Total Parking Spaces 2
Building
Lot Description Acreage, Central Location, Marina Nearby, Near Golf Course, No Through Road, Private, Quiet Area, Recreation Nearby, Rural Setting, Shopping Nearby, Southern Exposure
Building Description Brick,Frame Wood,Insulation All,Wood, Main Level Entry with Upper Level(s)
Faces South
Foundation Poured Concrete
Sewer Septic System
Water Well: Drilled
Architectural Style West Coast
Structure Type Brick,Frame Wood,Insulation All,Wood
Others
Tax ID 001-084-194
Ownership Freehold
Pets Allowed Aquariums, Birds, Caged Mammals, Cats, Dogs
Read Less
Want to know what your home might be worth? Contact us for a FREE valuation!

Our team is ready to help you sell your home for the highest possible price ASAP
Bought with RE/MAX of Nanaimo





