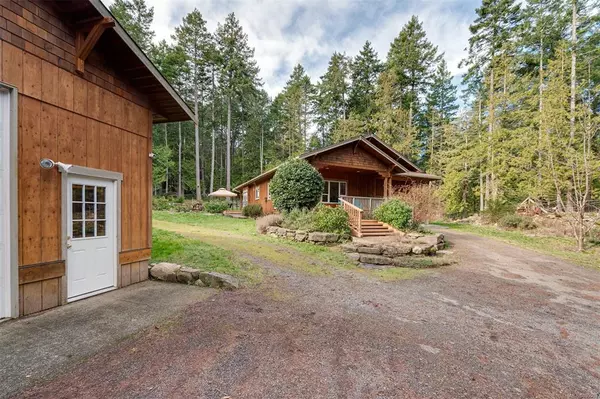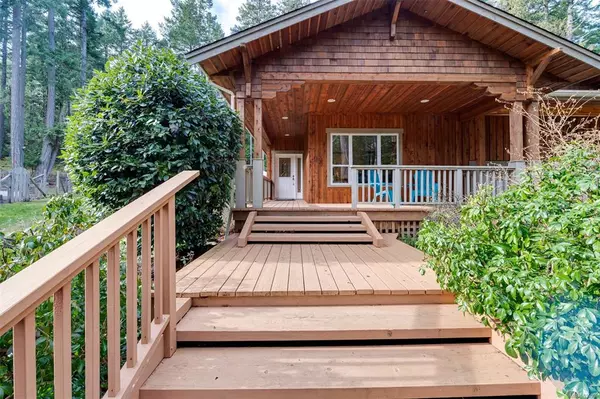$1,399,999
$1,395,000
0.4%For more information regarding the value of a property, please contact us for a free consultation.
530 Montrose Rd Mayne Island, BC V0N 2J2
3 Beds
3 Baths
1,983 SqFt
Key Details
Sold Price $1,399,999
Property Type Single Family Home
Sub Type Single Family Detached
Listing Status Sold
Purchase Type For Sale
Square Footage 1,983 sqft
Price per Sqft $706
MLS Listing ID 895009
Sold Date 05/25/22
Style Rancher
Bedrooms 3
Rental Info Unrestricted
Year Built 2005
Annual Tax Amount $4,782
Tax Year 2021
Lot Size 11.610 Acres
Acres 11.61
Property Description
This hidden oasis offers many trails through flat enchanting forests on 11.61 acres. Enter through a winding driveway & be welcomed by the well cared for, fenced area, featuring an almost 2000 s/f 2 bedroom plus den home & large shop w/loft. This rancher checks off all the boxes...ensuite, with sitting area & walk-in closet, all situated in the primary bedroom w/a hot tub off your deck! A large pantry/storage room is separate from the laundry room which leads you through to a 2 car garage. A den, bedroom, 4 piece bath, spacious living/dining rooms, & kitchen w/brand new appliances complete this lovely home. Looking for extra income? Located away from the main house a well constructed, guest cottage w/separate well & septic system is ready and waiting. A gardner? A green house & 2 gardening sites equipped w/garden sheds, & rainwater collection are developed. Like hiking? You are in luck! Mount Parke park is right at your property line! Like the sounds of this? Then Come Feel the Magic!
Location
Province BC
County Islands Trust
Area Gi Mayne Island
Direction East
Rooms
Other Rooms Guest Accommodations, Workshop
Basement Crawl Space, Partial
Main Level Bedrooms 3
Kitchen 2
Interior
Heating Baseboard, Electric
Cooling None
Fireplaces Number 2
Fireplaces Type Living Room, Primary Bedroom, Propane, Wood Stove
Fireplace 1
Laundry In House
Exterior
Exterior Feature Balcony/Deck, Fencing: Partial, Garden
Garage Spaces 1.0
Carport Spaces 1
Roof Type Asphalt Shingle
Total Parking Spaces 4
Building
Lot Description Acreage, Central Location, No Through Road, Park Setting, Rural Setting
Building Description Insulation All,Wood, Rancher
Faces East
Foundation Poured Concrete
Sewer Septic System
Water Well: Drilled
Structure Type Insulation All,Wood
Others
Tax ID 000-229-989
Ownership Freehold
Pets Allowed Aquariums, Birds, Caged Mammals, Cats, Dogs
Read Less
Want to know what your home might be worth? Contact us for a FREE valuation!

Our team is ready to help you sell your home for the highest possible price ASAP
Bought with Oakwyn Realty Ltd.






