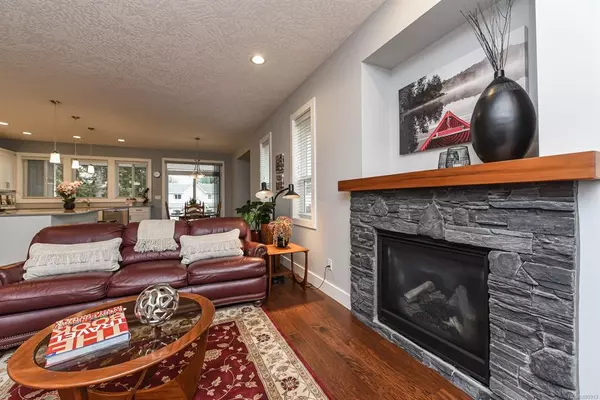$850,000
$815,000
4.3%For more information regarding the value of a property, please contact us for a free consultation.
303 Arden Rd #205 Courtenay, BC V9N 0A8
3 Beds
2 Baths
1,487 SqFt
Key Details
Sold Price $850,000
Property Type Single Family Home
Sub Type Single Family Detached
Listing Status Sold
Purchase Type For Sale
Square Footage 1,487 sqft
Price per Sqft $571
Subdivision Morrison Creek Commons
MLS Listing ID 895913
Sold Date 04/14/22
Style Rancher
Bedrooms 3
HOA Fees $105/mo
Rental Info Unrestricted
Year Built 2016
Annual Tax Amount $3,887
Tax Year 2021
Lot Size 6,098 Sqft
Acres 0.14
Property Description
What an immaculate & beautiful home! This 3 bedroom, 2 bathroom rancher is almost 1500 square feet and has hardiplank siding, a covered entry, lovely layout, and high quality finish including dark rich hardwood flooring. Built by Pat Bell construction it has 9' high ceilings throughout. Generous sized windows throughout for a sunny and bright ambiance. The kitchen has a spacious island with quartz counters & eating bar for casual dining. Kitchen overlooks the dining area & living room. Over the natural gas fireplace is the ideal location for treasured art to be displayed. A roomy primary bedroom has a walk in closet and lovely full ensuite. Quiet neighborhood surrounded by nature trails. Morrison Creek Commons is a lovely neighborhood now fully built out. Call your Realtor for a showing.
Location
Province BC
County Courtenay, City Of
Area Cv Courtenay City
Zoning CD17
Direction Southwest
Rooms
Basement Crawl Space
Main Level Bedrooms 3
Kitchen 1
Interior
Heating Electric, Heat Pump
Cooling Air Conditioning
Fireplaces Number 1
Fireplaces Type Gas
Fireplace 1
Window Features Vinyl Frames
Appliance F/S/W/D
Laundry In House
Exterior
Exterior Feature Balcony/Deck, Fencing: Full, Low Maintenance Yard
Garage Spaces 2.0
Roof Type Fibreglass Shingle
Handicap Access No Step Entrance, Wheelchair Friendly
Total Parking Spaces 4
Building
Lot Description Central Location, Family-Oriented Neighbourhood, Landscaped, Quiet Area, Recreation Nearby, Shopping Nearby
Building Description Frame Wood,Insulation All, Rancher
Faces Southwest
Foundation Poured Concrete
Sewer Sewer Connected
Water Municipal
Structure Type Frame Wood,Insulation All
Others
Tax ID 028-652-851
Ownership Freehold/Strata
Pets Allowed Aquariums, Birds, Caged Mammals, Cats, Dogs
Read Less
Want to know what your home might be worth? Contact us for a FREE valuation!

Our team is ready to help you sell your home for the highest possible price ASAP
Bought with RE/MAX Ocean Pacific Realty (Crtny)






