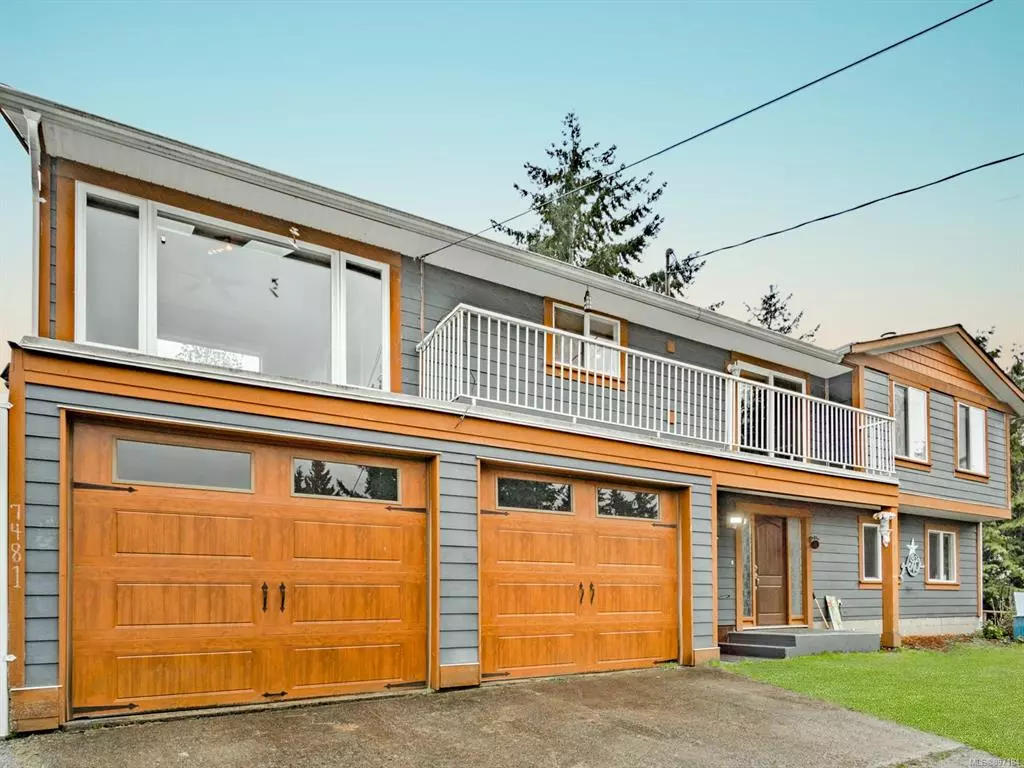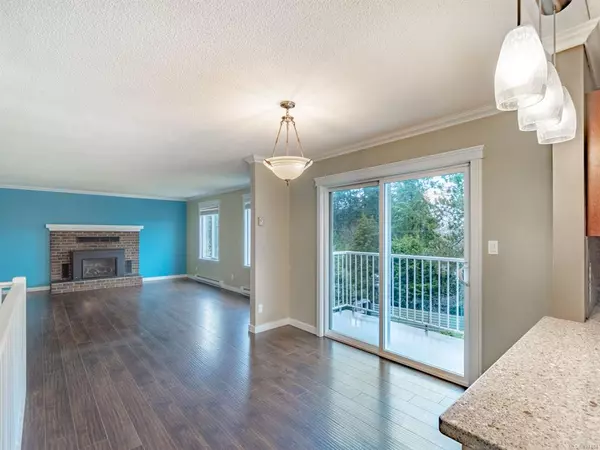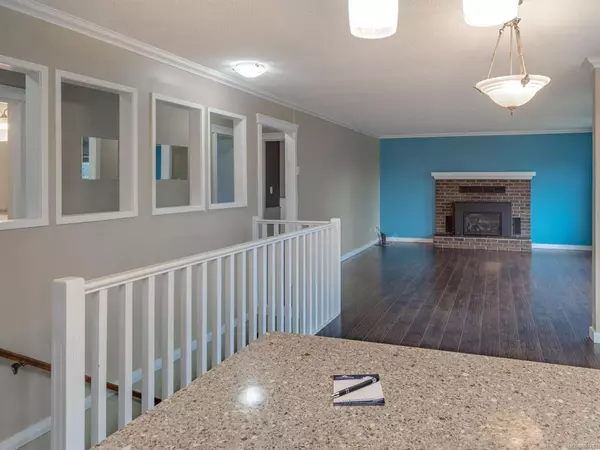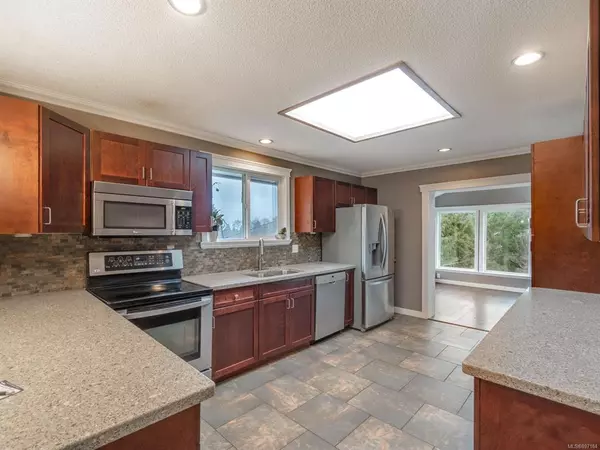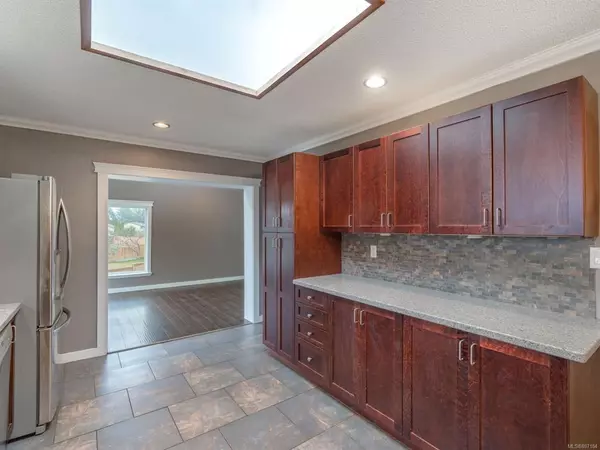$860,000
$880,000
2.3%For more information regarding the value of a property, please contact us for a free consultation.
7481 Forest Turn Way Lantzville, BC V0R 2H0
4 Beds
3 Baths
2,571 SqFt
Key Details
Sold Price $860,000
Property Type Single Family Home
Sub Type Single Family Detached
Listing Status Sold
Purchase Type For Sale
Square Footage 2,571 sqft
Price per Sqft $334
MLS Listing ID 897184
Sold Date 06/15/22
Style Ground Level Entry With Main Up
Bedrooms 4
Rental Info Unrestricted
Year Built 1977
Annual Tax Amount $2,716
Tax Year 2020
Lot Size 0.440 Acres
Acres 0.44
Property Description
Congratulations, you just found your new home! A wonderful Upper Lantzville home resting upon a .44-acre lot and located upon a peaceful no through road. This very clean 2,571 Sq Ft home boasts a five-year-old roof, many updates and a one-bedroom suite with private entry. The next lucky owner will enjoy vinyl window, skylights, an updated natural gas fireplace, updated flooring, and much storage. A remodeled kitchen located between a family room and living room is truly the heart of this home. There are front and rear balconies for sunny meals al-fresco, peaceful relaxation, and ocean glimpses. A king-sized primary bedroom with an ensuite and two additional bedrooms plus a main bath finish the upper level. The lower level provides a lovely one-bedroom suite. A large foyer, a double garage, RV parking and a detached garage complete this terrific property. All data and measurements are approximate and should be verified.
Location
Province BC
County Lantzville, District Of
Area Na Upper Lantzville
Direction North
Rooms
Basement Finished, Walk-Out Access, With Windows
Main Level Bedrooms 3
Kitchen 2
Interior
Heating Baseboard
Cooling None
Fireplaces Number 1
Fireplaces Type Gas
Fireplace 1
Window Features Vinyl Frames
Laundry In House
Exterior
Exterior Feature Balcony/Deck
Garage Spaces 2.0
Roof Type Fibreglass Shingle
Total Parking Spaces 3
Building
Building Description Frame Wood, Ground Level Entry With Main Up
Faces North
Foundation Poured Concrete
Sewer Sewer Connected
Water Municipal
Additional Building Exists
Structure Type Frame Wood
Others
Tax ID 002-125-544
Ownership Freehold
Pets Allowed Aquariums, Birds, Caged Mammals, Cats, Dogs
Read Less
Want to know what your home might be worth? Contact us for a FREE valuation!

Our team is ready to help you sell your home for the highest possible price ASAP
Bought with RE/MAX of Nanaimo


