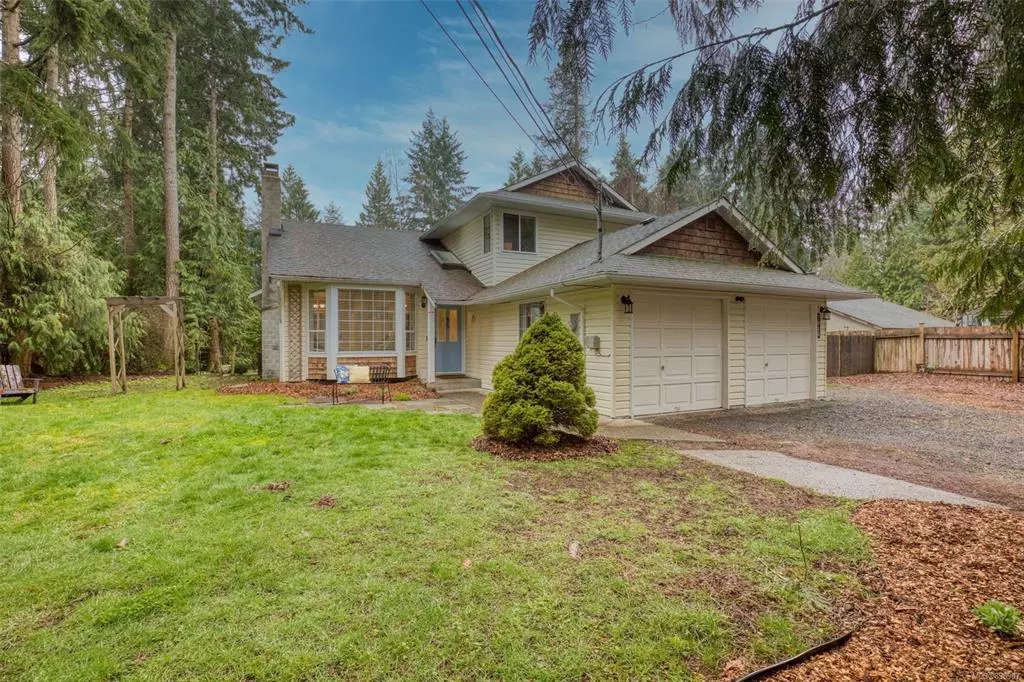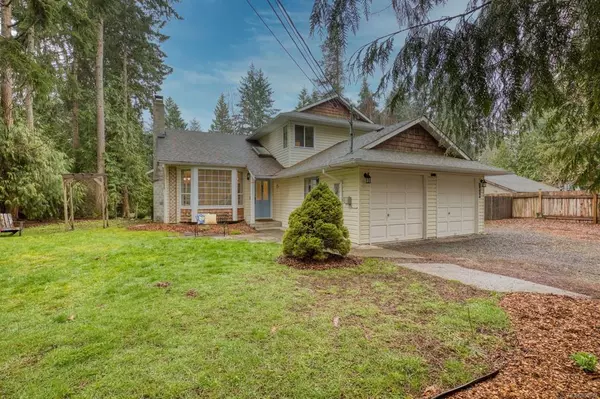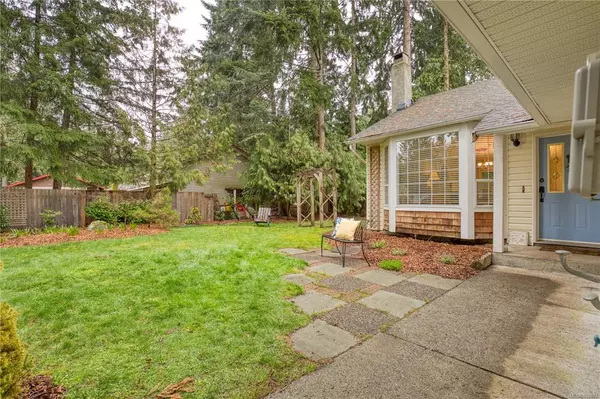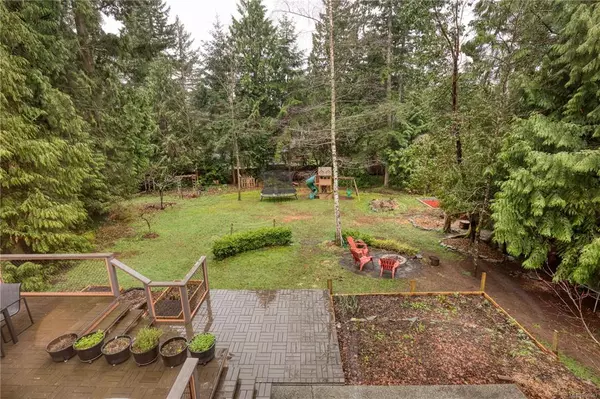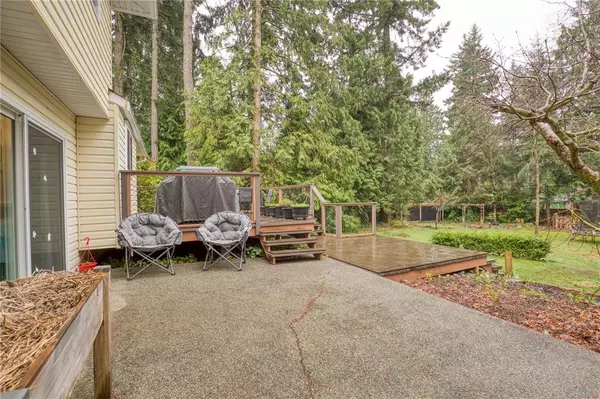$957,000
$899,900
6.3%For more information regarding the value of a property, please contact us for a free consultation.
7019 Blackjack Dr Lantzville, BC V0R 2H0
4 Beds
3 Baths
1,804 SqFt
Key Details
Sold Price $957,000
Property Type Single Family Home
Sub Type Single Family Detached
Listing Status Sold
Purchase Type For Sale
Square Footage 1,804 sqft
Price per Sqft $530
MLS Listing ID 898987
Sold Date 06/16/22
Style Split Level
Bedrooms 4
Rental Info Unrestricted
Year Built 1990
Annual Tax Amount $2,772
Tax Year 2021
Lot Size 0.490 Acres
Acres 0.49
Property Description
A family home with room to run and play! This 4 bed 3 bath split level home offers all the space you need for a family situated on just shy of half an acre on a dead end road. On the main floor is living room, kitchen, and dining room with access directly out to the outdoor dining area on one of two decks. Downstairs is a family room perfect for the kids to claim as their own. This space also opens up to the backyard. On this level you will also find a 3 piece bathroom, a bedroom and laundry. Great space for guests, the teenager in your life or a great home office tucked away in a quiet corner. Upstairs is another bathroom, two bedrooms and the primary suite complete with walk in closet and 3 piece ensuite. Along with this great home is a spectacular yard with southern exposure - RV parking, fire pit, gardens, sheds, and room for more - the layout of the lot allows for easy access to build a shop or carriage home on the back of the property. (Buyers to confirm details with district)
Location
Province BC
County Nanaimo Regional District
Area Na Upper Lantzville
Direction North
Rooms
Basement Crawl Space, Walk-Out Access
Main Level Bedrooms 1
Kitchen 1
Interior
Heating Baseboard, Electric, Heat Pump
Cooling Air Conditioning
Fireplaces Number 1
Fireplaces Type Wood Burning
Fireplace 1
Laundry In House
Exterior
Garage Spaces 2.0
Roof Type Asphalt Shingle
Total Parking Spaces 4
Building
Building Description Frame Wood, Split Level
Faces North
Foundation Poured Concrete
Sewer Septic System
Water Well: Drilled
Structure Type Frame Wood
Others
Tax ID 002-767-899
Ownership Freehold
Pets Allowed Aquariums, Birds, Caged Mammals, Cats, Dogs
Read Less
Want to know what your home might be worth? Contact us for a FREE valuation!

Our team is ready to help you sell your home for the highest possible price ASAP
Bought with Royal LePage Nanaimo Realty (NanIsHwyN)


