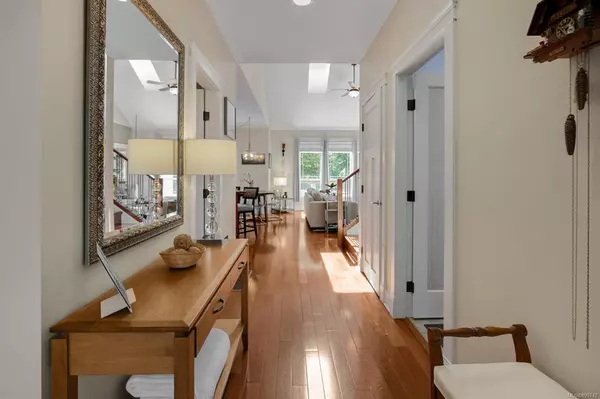$1,520,000
$1,580,000
3.8%For more information regarding the value of a property, please contact us for a free consultation.
2482 Glendoik Way Mill Bay, BC V0R 2P1
3 Beds
4 Baths
3,830 SqFt
Key Details
Sold Price $1,520,000
Property Type Single Family Home
Sub Type Single Family Detached
Listing Status Sold
Purchase Type For Sale
Square Footage 3,830 sqft
Price per Sqft $396
Subdivision Mill Springs Village
MLS Listing ID 899742
Sold Date 07/15/22
Style Main Level Entry with Lower/Upper Lvl(s)
Bedrooms 3
HOA Fees $12/mo
Rental Info Unrestricted
Year Built 2008
Annual Tax Amount $5,168
Tax Year 2021
Lot Size 10,454 Sqft
Acres 0.24
Lot Dimensions Irregular
Property Description
Welcome to this gorgeous 4132sqft 3 BD + office, 4BA executive home in popular Mill Springs. The spacious main floor is light & bright with lots of windows & high ceilings. The chef’s kitchen with butler’s station is open to the living room & dining nook leading to the deck – great for entertaining. The primary BD is stunning with custom walk in closets & gorgeous ensuite w/jetted tub, expansive steam shower w/dual heads & double sinks. There is also a 2pc BA, dining room, office & pantry/mud room leading to the double garage. Upstairs are 2 large BDs, a loft space & 4pc BA. Downstairs is a beautiful media room w/surround sound, access to covered patio, fantastic wet bar, home gym, 2pc BA, storage & impressive mechanical/laundry room. This home has an amazing number of upgrades & updates that are too numerous to mention – contact us for a full listing package. Convenient commute to Victoria & Duncan & close to private schools. Come & experience living in the beautiful Cowichan Valley.
Location
Province BC
County Cowichan Valley Regional District
Area Ml Mill Bay
Zoning CVRD SCowichan R-3
Direction Northeast
Rooms
Other Rooms Storage Shed
Basement Finished, Full, Walk-Out Access, With Windows
Main Level Bedrooms 1
Kitchen 1
Interior
Interior Features Closet Organizer, Dining Room, French Doors, Jetted Tub, Storage
Heating Electric, Forced Air, Heat Pump, Natural Gas
Cooling Air Conditioning
Flooring Mixed
Fireplaces Number 2
Fireplaces Type Electric, Family Room, Gas, Living Room
Equipment Central Vacuum
Fireplace 1
Window Features Blinds,Insulated Windows,Vinyl Frames
Appliance Dishwasher, F/S/W/D, See Remarks
Laundry In House
Exterior
Exterior Feature Balcony/Deck, Balcony/Patio, Garden, Low Maintenance Yard, Security System
Garage Spaces 2.0
Utilities Available Underground Utilities
Roof Type Fibreglass Shingle
Handicap Access Ground Level Main Floor, Primary Bedroom on Main
Total Parking Spaces 4
Building
Lot Description Cul-de-sac, Easy Access, Landscaped, Marina Nearby, Recreation Nearby, Shopping Nearby
Building Description Cement Fibre,Frame Wood,Insulation All, Main Level Entry with Lower/Upper Lvl(s)
Faces Northeast
Story 3
Foundation Poured Concrete, Slab
Sewer Sewer Connected
Water Municipal
Structure Type Cement Fibre,Frame Wood,Insulation All
Others
Restrictions Building Scheme,Easement/Right of Way,Restrictive Covenants
Tax ID 026-652-731
Ownership Freehold/Strata
Acceptable Financing Must Be Paid Off
Listing Terms Must Be Paid Off
Pets Allowed Aquariums, Birds, Caged Mammals, Cats, Dogs
Read Less
Want to know what your home might be worth? Contact us for a FREE valuation!

Our team is ready to help you sell your home for the highest possible price ASAP
Bought with Royal LePage Coast Capital Realty






