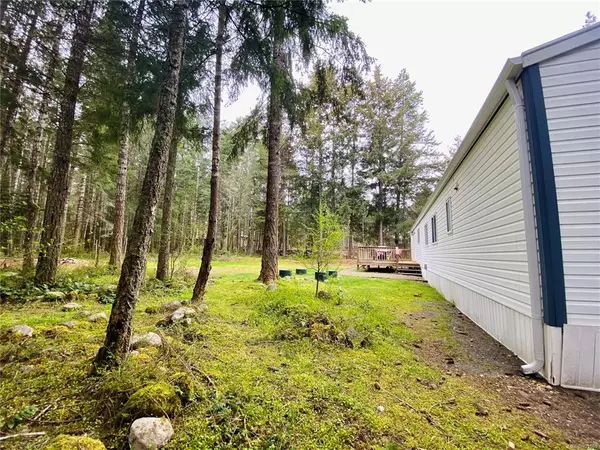$267,000
$259,000
3.1%For more information regarding the value of a property, please contact us for a free consultation.
1194 Stagdowne Rd Errington, BC V0R 1V0
4 Beds
2 Baths
1,768 SqFt
Key Details
Sold Price $267,000
Property Type Manufactured Home
Sub Type Manufactured Home
Listing Status Sold
Purchase Type For Sale
Square Footage 1,768 sqft
Price per Sqft $151
MLS Listing ID 901569
Sold Date 06/27/22
Style Rancher
Bedrooms 4
HOA Fees $500/mo
Rental Info Some Rentals
Year Built 1992
Tax Year 2021
Property Description
Welcome to tranquility! Upon entry of this 1700+ sqft home, you will be greeted by a large living room with wood stove to cozy up by in the winter, a bright & airy dining room with bay window & sliders leading out to the deck, a large kitchen complete with kitchen island & a view of surrounding trees. Down the hall you'll find 2dens, a 4pc bath, an oversized bedrm & primary bedrm with attached ensuite bath. The very large pad boasts a large grassy side yard, chicken coop, shed, 2 decks & plentiful parking. This family-friendly property offers a unique opportunity, set in a partially forested, private pad on a 2.5 acre country property with few neighbours & pet & rental allowances (upon park approval) & no age restrictions. Location is close to many trails, Englishman River Provincial Park, 8 min from Errington Store & a quick commute to Inland Island Hwy intersection that provides access to all directions of the Island. Owner had tie-downs installed in Feb 2022.
Location
Province BC
County Nanaimo Regional District
Area Pq Errington/Coombs/Hilliers
Zoning R1.21
Direction Northeast
Rooms
Other Rooms Storage Shed
Basement None
Main Level Bedrooms 4
Kitchen 1
Interior
Interior Features Dining Room, Eating Area, Vaulted Ceiling(s)
Heating Baseboard, Electric, Forced Air, Wood
Cooling None
Flooring Laminate, Mixed, Vinyl
Fireplaces Number 1
Fireplaces Type Wood Stove
Fireplace 1
Window Features Bay Window(s),Vinyl Frames
Appliance Dishwasher, F/S/W/D, Microwave
Laundry In House
Exterior
Exterior Feature Balcony/Deck
Utilities Available Underground Utilities
Roof Type Asphalt Rolled
Handicap Access Primary Bedroom on Main
Total Parking Spaces 2
Building
Lot Description Easy Access, Family-Oriented Neighbourhood, No Through Road, Park Setting, Private, Quiet Area, Rural Setting, In Wooded Area
Building Description Vinyl Siding, Rancher
Faces Northeast
Foundation Block
Sewer Septic System: Common
Water Cooperative, Well: Drilled
Structure Type Vinyl Siding
Others
HOA Fee Include Septic,Water
Ownership Pad Rental
Pets Allowed Caged Mammals, Cats, Dogs
Read Less
Want to know what your home might be worth? Contact us for a FREE valuation!

Our team is ready to help you sell your home for the highest possible price ASAP
Bought with RE/MAX of Nanaimo






