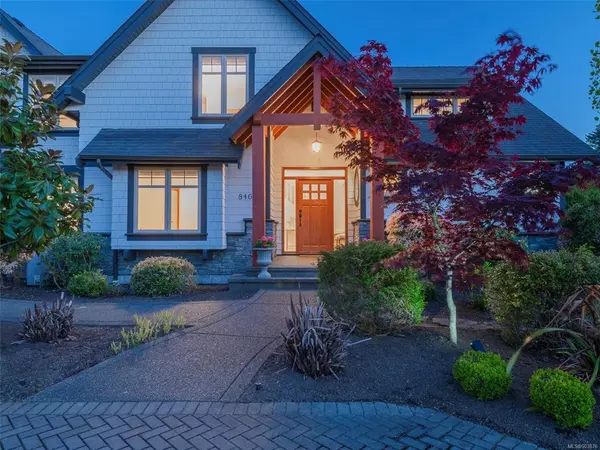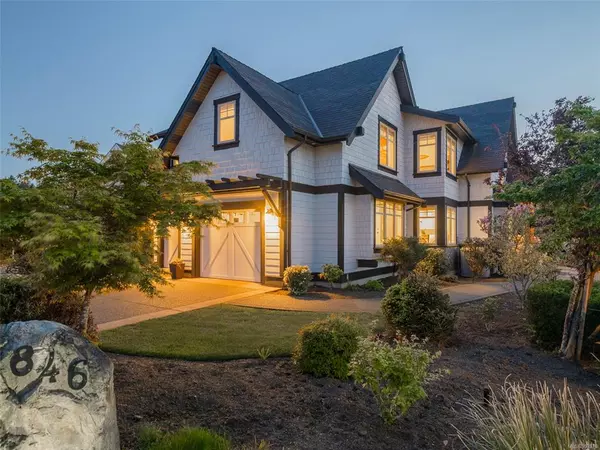$1,570,000
$1,599,900
1.9%For more information regarding the value of a property, please contact us for a free consultation.
846 Bluffs Dr Qualicum Beach, BC V9K 0A2
4 Beds
4 Baths
3,099 SqFt
Key Details
Sold Price $1,570,000
Property Type Single Family Home
Sub Type Single Family Detached
Listing Status Sold
Purchase Type For Sale
Square Footage 3,099 sqft
Price per Sqft $506
Subdivision The Bluffs
MLS Listing ID 903876
Sold Date 07/20/22
Style Rancher
Bedrooms 4
HOA Fees $149/mo
Rental Info Unrestricted
Year Built 2007
Annual Tax Amount $6,723
Tax Year 2021
Lot Size 0.290 Acres
Acres 0.29
Property Description
Executive 4 Bedroom Family Home with fully detached nanny/granny suite. Blissfully private, fully fenced, and impeccably landscaped .29 acre lot. Properties like this don't come along often. The main floor features all your daily living needs including; primary bedroom with ensuite, south-facing study/office, laundry, and an oversized double garage. The kitchen & living room look out over your secluded fully landscaped backyard. Upstairs are 2 bedrooms plus a media room and a giant 4th bedroom or bonus room. The sweet-as-can-be detached, 500+sf, cottage is perfect for guests, in-laws, or even an adult child! All this in a neighborhood with easy access to Eaglecrest Golf Club, great schools and the endless sandy beaches of the Salish Sea.
Location
Province BC
County Qualicum Beach, Town Of
Area Pq Qualicum Beach
Zoning R5
Direction Southeast
Rooms
Other Rooms Guest Accommodations
Basement Crawl Space
Main Level Bedrooms 2
Kitchen 2
Interior
Interior Features Bar, Cathedral Entry, Ceiling Fan(s), Closet Organizer, Dining Room, Eating Area, French Doors, Jetted Tub, Soaker Tub, Storage, Vaulted Ceiling(s), Workshop
Heating Electric, Forced Air, Heat Pump, Natural Gas
Cooling Air Conditioning
Flooring Hardwood, Mixed, Tile
Fireplaces Number 1
Fireplaces Type Gas
Equipment Central Vacuum, Electric Garage Door Opener
Fireplace 1
Window Features Blinds,Vinyl Frames
Appliance Built-in Range, Dishwasher, F/S/W/D, Jetted Tub
Laundry In House
Exterior
Exterior Feature Fenced, Fencing: Full, Garden, Sprinkler System
Garage Spaces 2.0
Utilities Available Cable Available, Electricity To Lot, Natural Gas To Lot, Phone Available
View Y/N 1
View Ocean
Roof Type Fibreglass Shingle
Handicap Access Ground Level Main Floor, Primary Bedroom on Main
Total Parking Spaces 4
Building
Lot Description Central Location, Corner, Cul-de-sac, Curb & Gutter, Easy Access, Gated Community, Irrigation Sprinkler(s), Landscaped, Level, Marina Nearby, Near Golf Course, Quiet Area, Recreation Nearby, Serviced, Shopping Nearby, Southern Exposure
Building Description Cement Fibre,Insulation: Ceiling,Insulation: Walls, Rancher
Faces Southeast
Foundation Poured Concrete
Sewer Sewer Connected
Water Municipal
Additional Building Exists
Structure Type Cement Fibre,Insulation: Ceiling,Insulation: Walls
Others
Restrictions Building Scheme,Easement/Right of Way,Restrictive Covenants
Tax ID 026-723-239
Ownership Freehold
Pets Allowed Aquariums, Birds, Caged Mammals, Cats, Dogs
Read Less
Want to know what your home might be worth? Contact us for a FREE valuation!

Our team is ready to help you sell your home for the highest possible price ASAP
Bought with Royal LePage Parksville-Qualicum Beach Realty (PK)






