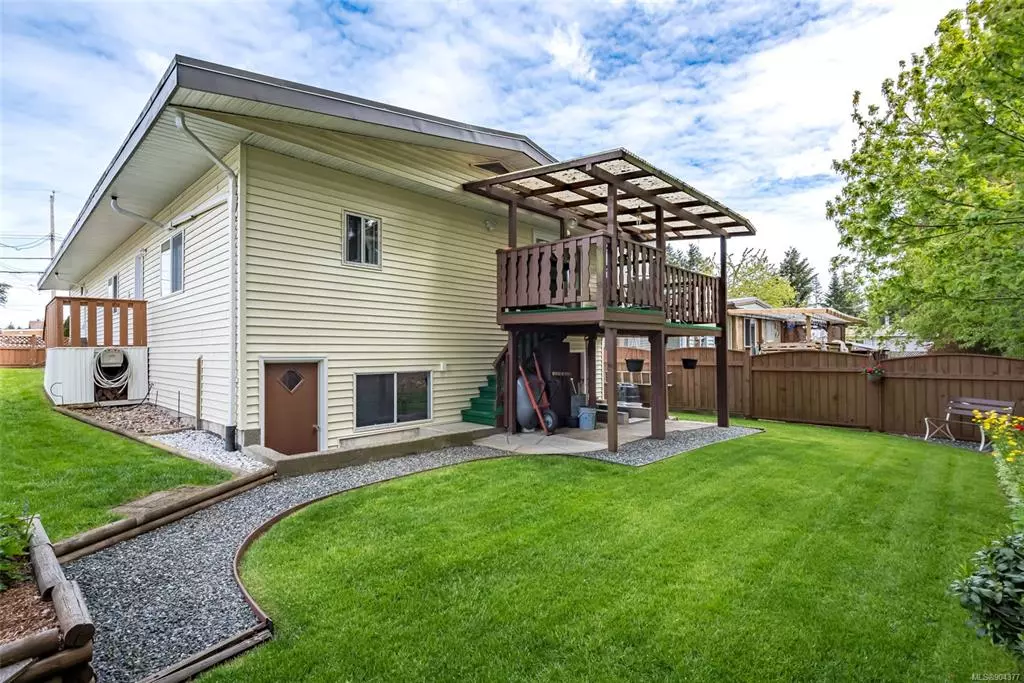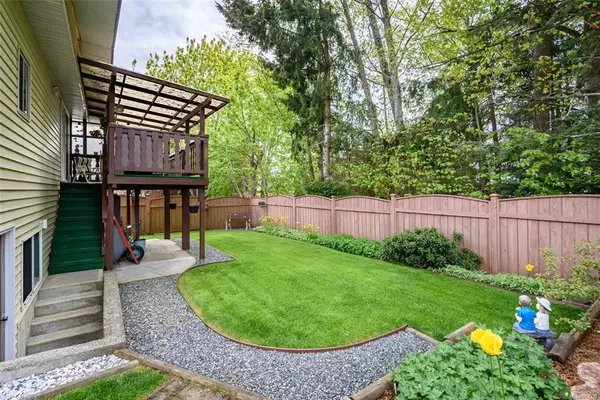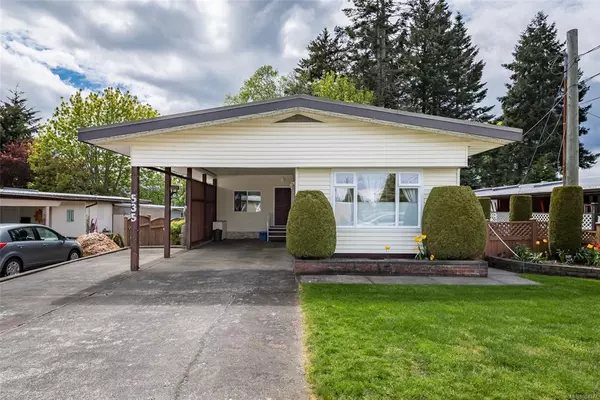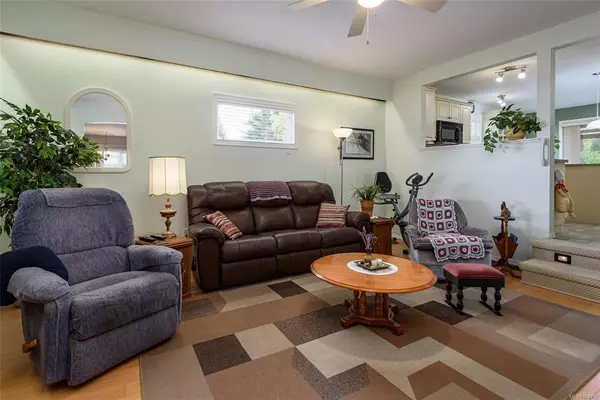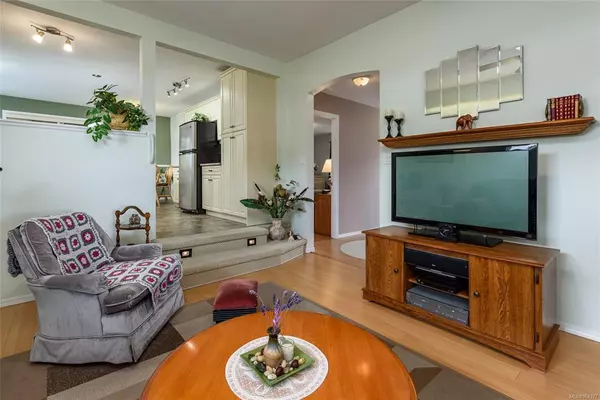$580,000
$599,000
3.2%For more information regarding the value of a property, please contact us for a free consultation.
535 Upland Ave Courtenay, BC V9N 6V9
2 Beds
2 Baths
1,444 SqFt
Key Details
Sold Price $580,000
Property Type Single Family Home
Sub Type Single Family Detached
Listing Status Sold
Purchase Type For Sale
Square Footage 1,444 sqft
Price per Sqft $401
Subdivision Uplands
MLS Listing ID 904377
Sold Date 08/31/22
Style Rancher
Bedrooms 2
Rental Info Unrestricted
Year Built 1980
Annual Tax Amount $3,426
Tax Year 2021
Lot Size 5,227 Sqft
Acres 0.12
Property Description
Not to be missed is this lovely 2 bdrm/2 bath rancher style home of 1444 sf situated on its own .12 acre landscaped lot in desirable Courtenay East. What started off as a single wide mobile has evolved over the years into a very beautiful home, a large addition created a spacious kitchen with eating nook and fabulous family room. Theres a formal dining room and living room with fireplace. Master bedroom with full ensuite. Sundeck off the kitchen with access to an amazing & private backyard, the landscaping is impressive. Unfinished 588 sf basement with outside access offers a storage room and handy workshop space. Large driveway with single carport & room for extra vehicles. This location is perfect with close proximity to the Crown Isle Shopping Centre & surrounding amenities. There is a silver label for this home, sellers require possession for end of August.
Location
Province BC
County Courtenay, City Of
Area Cv Courtenay East
Zoning MH - 1
Direction East
Rooms
Basement Not Full Height, Partial, Unfinished
Main Level Bedrooms 2
Kitchen 1
Interior
Interior Features Breakfast Nook, Dining/Living Combo, Workshop
Heating Electric, Forced Air
Cooling None
Flooring Mixed
Fireplaces Number 1
Fireplaces Type Living Room, Wood Burning
Fireplace 1
Window Features Aluminum Frames,Vinyl Frames
Appliance Dishwasher, F/S/W/D, Oven/Range Electric
Laundry In House
Exterior
Exterior Feature Balcony/Deck, Fencing: Full
Carport Spaces 1
Roof Type Membrane
Handicap Access Primary Bedroom on Main
Total Parking Spaces 3
Building
Lot Description Central Location, Landscaped, Near Golf Course, Quiet Area, Recreation Nearby, Serviced, Shopping Nearby, Sloping
Building Description Vinyl Siding, Rancher
Faces East
Foundation Poured Concrete
Sewer Sewer Connected
Water Municipal
Additional Building None
Structure Type Vinyl Siding
Others
Restrictions Easement/Right of Way
Tax ID 001-196-626
Ownership Freehold
Pets Allowed Aquariums, Birds, Caged Mammals, Cats, Dogs
Read Less
Want to know what your home might be worth? Contact us for a FREE valuation!

Our team is ready to help you sell your home for the highest possible price ASAP
Bought with RE/MAX Ocean Pacific Realty (CX)


