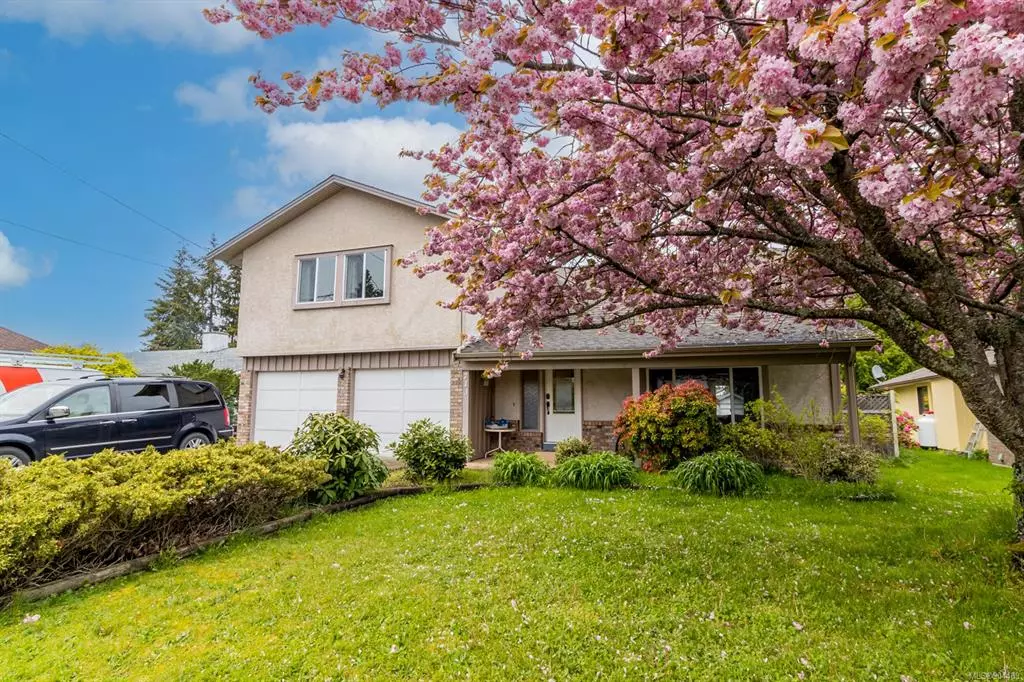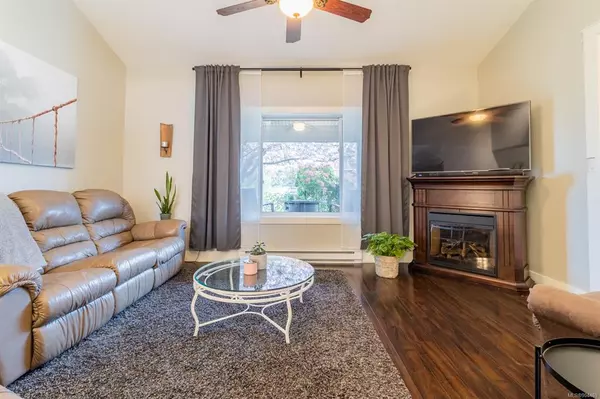$749,500
$749,500
For more information regarding the value of a property, please contact us for a free consultation.
713 Camas Way Parksville, BC V9P 1E4
4 Beds
3 Baths
1,986 SqFt
Key Details
Sold Price $749,500
Property Type Single Family Home
Sub Type Single Family Detached
Listing Status Sold
Purchase Type For Sale
Square Footage 1,986 sqft
Price per Sqft $377
MLS Listing ID 904469
Sold Date 07/28/22
Style Main Level Entry with Upper Level(s)
Bedrooms 4
Rental Info Unrestricted
Year Built 1983
Annual Tax Amount $3,056
Tax Year 2021
Lot Size 7,840 Sqft
Acres 0.18
Lot Dimensions 66x121
Property Description
Located in the "sweet spot" on a great lot within walking distance to schools, shopping, trails, and parks. The two-story residence has 4 bedrooms (or 3 plus bonus room) and 3 bathrooms and about 1986 sf finished. All bedrooms, including the bonus room, are upstairs which offers great advantages. If you have young children you can keep them close by and hear them in the night and as they get older the bonus room offers the perfect "kid/teenager zone". The primary bedroom offers a walk-in closet, full ensuite, and booming views of Mt Arrowsmith! In recent years, the kitchen has been renovated with crisp white shaker cabinets, open shelving, lots of counter space, and stainless steel appliances. The main level layout offers plenty of room to entertain or stretch out and relax with 2 living spaces and easy backyard access, where you can keep an eye on kids and pets as they play. There's additional parking with room for an RV or boat beside the home. Treat your family to the best!
Location
Province BC
County Parksville, City Of
Area Pq Parksville
Zoning RS1
Direction South
Rooms
Basement None
Kitchen 1
Interior
Heating Baseboard, Electric, Wood
Cooling None
Flooring Mixed
Fireplaces Number 1
Fireplaces Type Family Room, Wood Stove
Fireplace 1
Window Features Vinyl Frames
Appliance Dishwasher, F/S/W/D
Laundry In House
Exterior
Exterior Feature Balcony/Deck
Garage Spaces 2.0
Roof Type Asphalt Shingle
Total Parking Spaces 2
Building
Lot Description Family-Oriented Neighbourhood, Shopping Nearby
Building Description Brick,Stucco,Wood, Main Level Entry with Upper Level(s)
Faces South
Foundation Slab
Sewer Sewer Connected
Water Municipal
Structure Type Brick,Stucco,Wood
Others
Tax ID 000-347-311
Ownership Freehold
Pets Allowed Aquariums, Birds, Caged Mammals, Cats, Dogs
Read Less
Want to know what your home might be worth? Contact us for a FREE valuation!

Our team is ready to help you sell your home for the highest possible price ASAP
Bought with RE/MAX of Nanaimo






