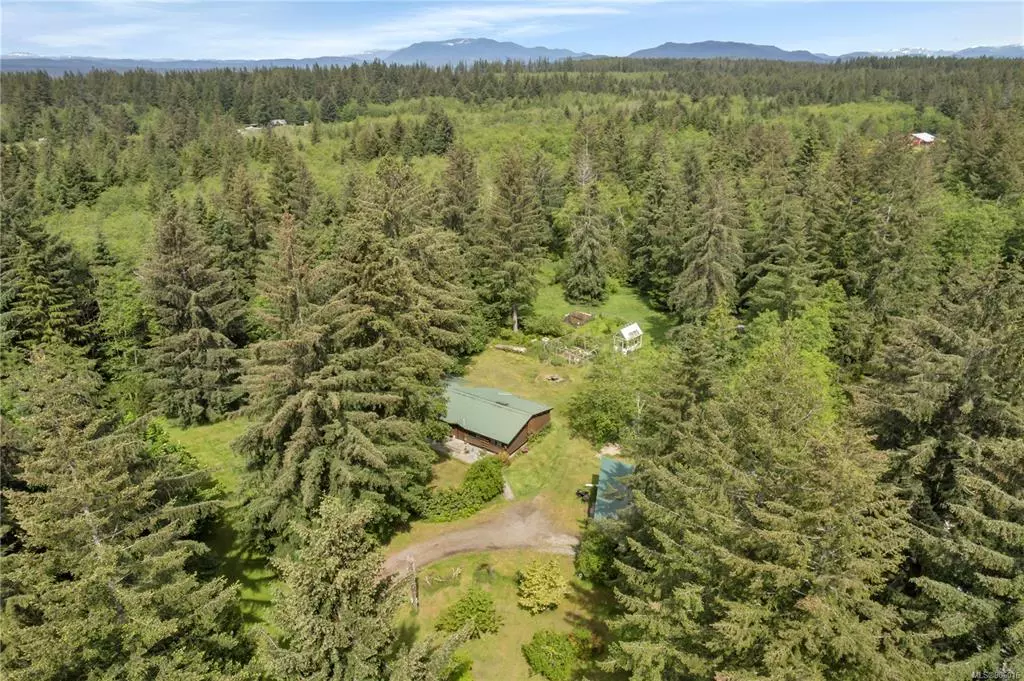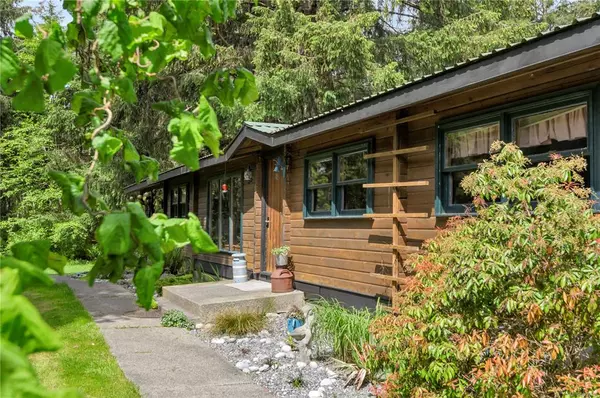$830,000
$889,000
6.6%For more information regarding the value of a property, please contact us for a free consultation.
428 Spruce Pl Quadra Island, BC V0P 1N0
3 Beds
1 Bath
1,746 SqFt
Key Details
Sold Price $830,000
Property Type Single Family Home
Sub Type Single Family Detached
Listing Status Sold
Purchase Type For Sale
Square Footage 1,746 sqft
Price per Sqft $475
MLS Listing ID 906016
Sold Date 08/18/22
Style Rancher
Bedrooms 3
Rental Info Unrestricted
Year Built 1995
Annual Tax Amount $1,964
Tax Year 2021
Lot Size 5.670 Acres
Acres 5.67
Property Description
Quadra Island panabode rancher & shop on peaceful 5.7 acre property! The 1,746 sq ft home was built in 1995 & boasts alder hardwood flooring, vaulted ceilings & skylights. There is an addition on the west side of the home where youll find the large covered deck & hobby room. The main 3pc bathroom has a jetted tub & all 3 bedrooms offer good sized closets. There is a pantry/cold storage room at the end of the hall & utility room between the living room & laundry room with crawl space access. The 1,078 sq ft overheight carport/shop is located next to the home. The home & shop are situated on a private fully fenced property with 2 large fenced garden areas, greenhouse, chicken coop, 2 ponds & orchard area. The gardens offer a variety of well-established fruit & vegetable beds & the orchard has several good producing fruit trees. Located at the end of a no-thru road, around a 7 minute drive from shops & services in Quathiaski Cove. Come enjoy the serenity of Quadra Island living today!
Location
Province BC
County Strathcona Regional District
Area Isl Quadra Island
Zoning RU-2
Direction South
Rooms
Other Rooms Greenhouse, Storage Shed, Workshop
Basement Crawl Space
Main Level Bedrooms 3
Kitchen 1
Interior
Interior Features Jetted Tub, Vaulted Ceiling(s)
Heating Electric, Forced Air
Cooling None
Flooring Mixed
Window Features Vinyl Frames,Wood Frames
Appliance Dryer, Freezer, Jetted Tub, Oven/Range Electric, Range Hood, Refrigerator, Washer
Laundry In House
Exterior
Exterior Feature Balcony/Deck, Fencing: Full, Garden, Water Feature
Carport Spaces 1
Roof Type Metal
Handicap Access Primary Bedroom on Main
Total Parking Spaces 1
Building
Lot Description Acreage, Central Location, Easy Access, Level, Near Golf Course, No Through Road, Park Setting, Private, Quiet Area, Recreation Nearby, Rural Setting, Shopping Nearby, In Wooded Area
Building Description Insulation: Ceiling,Log,See Remarks, Rancher
Faces South
Foundation Poured Concrete
Sewer Septic System
Water Well: Shallow
Architectural Style Log Home
Additional Building None
Structure Type Insulation: Ceiling,Log,See Remarks
Others
Restrictions None
Tax ID 000-423-424
Ownership Freehold
Pets Allowed Aquariums, Birds, Caged Mammals, Cats, Dogs
Read Less
Want to know what your home might be worth? Contact us for a FREE valuation!

Our team is ready to help you sell your home for the highest possible price ASAP
Bought with Realpro Real Estate Services Inc.






