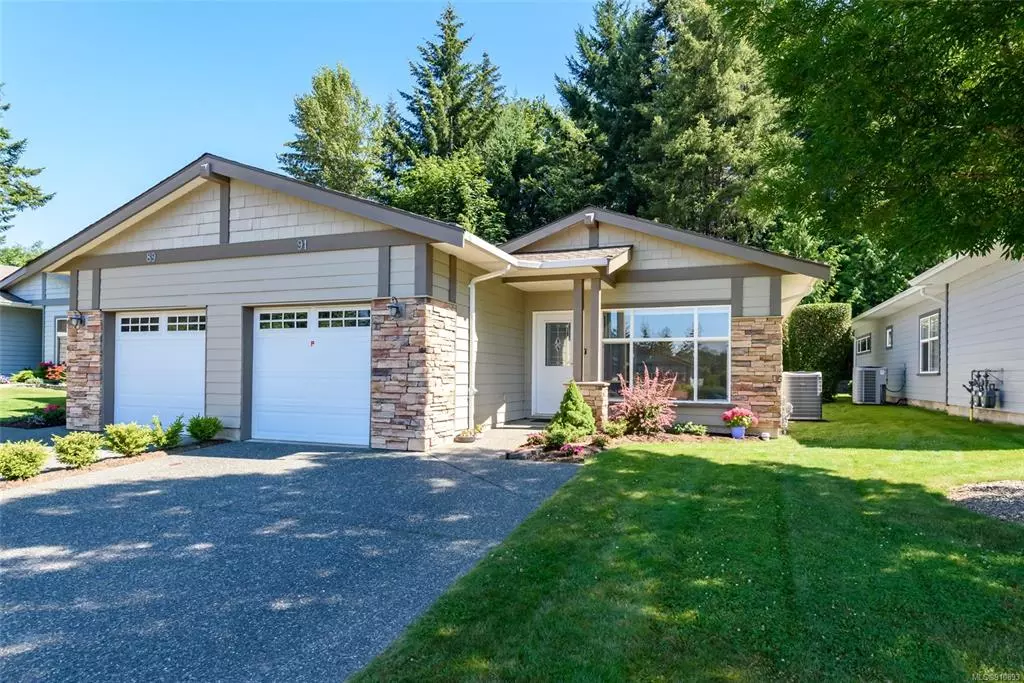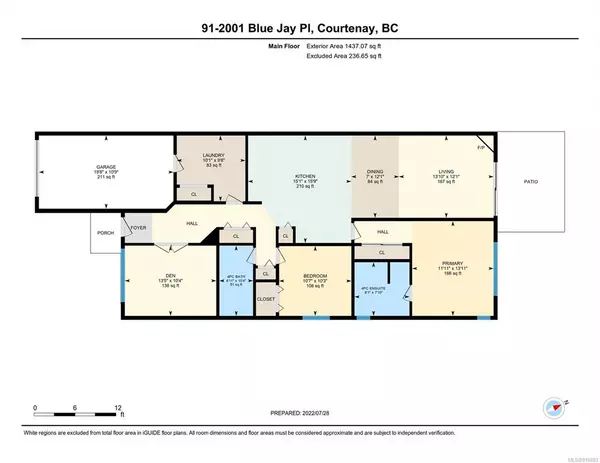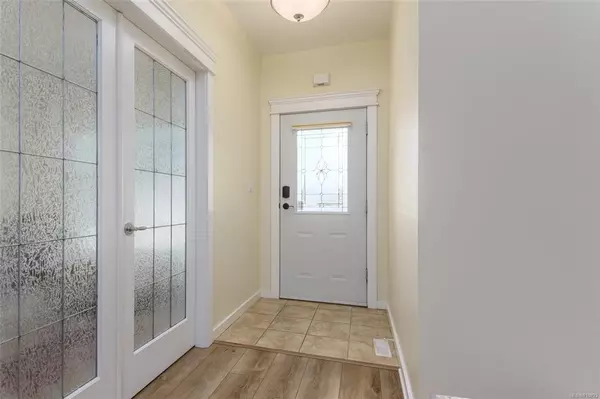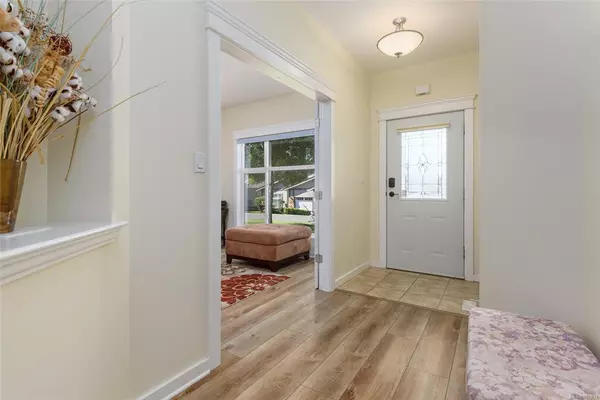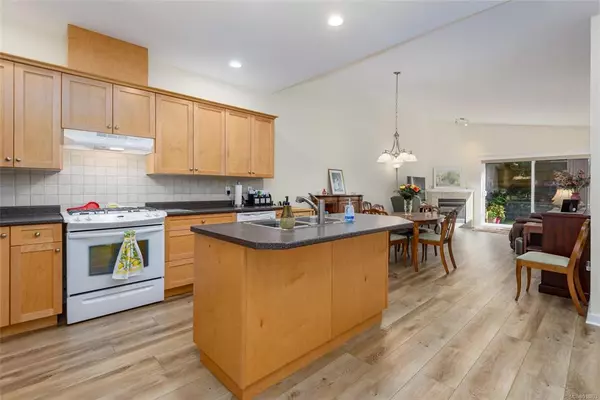$680,000
$704,900
3.5%For more information regarding the value of a property, please contact us for a free consultation.
2001 Blue Jay Pl #91 Courtenay, BC V9N 4A8
2 Beds
2 Baths
1,437 SqFt
Key Details
Sold Price $680,000
Property Type Townhouse
Sub Type Row/Townhouse
Listing Status Sold
Purchase Type For Sale
Square Footage 1,437 sqft
Price per Sqft $473
Subdivision The Woodlands
MLS Listing ID 910893
Sold Date 11/03/22
Style Duplex Side/Side
Bedrooms 2
HOA Fees $282/mo
Rental Info No Rentals
Year Built 2006
Annual Tax Amount $2,945
Tax Year 2021
Property Description
Enjoy from the moment you step inside, seller pride & attention to detail in this one level home in one of the prime location in this quiet senior-oriented development. 9' ceilings create more spaciousness, w/vaulted ceiling in living room reaching 11'. Open plan living/dining/kitchen area perfect for easy lifestyle & entertaining friends & family. Work island in the kitchen, w/sink, plenty of counter space & extra tall cupboards make this a chef's dream. Heat pump is awesome for sweltering hot days to escape the heat. Gas fireplace in living room great for getting warm & cozy in the cooler months. This beautifully kept duplex-style patio home has recently had almost $12,000 worth of upgrades, including new vinyl flooring, laundry vanity, some closet doors, & kitchen faucet. Crawl space w/hand rail makes access easier to store those bulky seasonal items. Private patio out back snugging onto a 1 acre forest zoned as parkland just finishes the whole package off nicely.
Location
Province BC
County Courtenay, City Of
Area Cv Courtenay East
Zoning R-3
Direction Southwest
Rooms
Basement Crawl Space
Main Level Bedrooms 2
Kitchen 1
Interior
Interior Features Dining/Living Combo, French Doors, Vaulted Ceiling(s)
Heating Electric, Heat Pump
Cooling Air Conditioning
Flooring Carpet, Laminate, Tile
Fireplaces Number 1
Fireplaces Type Gas, Living Room
Equipment Central Vacuum
Fireplace 1
Window Features Vinyl Frames
Appliance Dishwasher, F/S/W/D
Laundry In Unit
Exterior
Exterior Feature Garden, Low Maintenance Yard, Sprinkler System
Garage Spaces 1.0
Utilities Available Cable Available, Electricity To Lot, Garbage, Natural Gas To Lot, Phone Available, Recycling, Underground Utilities
View Y/N 1
View Mountain(s)
Roof Type Fibreglass Shingle
Handicap Access Primary Bedroom on Main
Total Parking Spaces 13
Building
Lot Description Cul-de-sac
Building Description Cement Fibre,Frame Wood,Insulation All, Duplex Side/Side
Faces Southwest
Story 1
Foundation Poured Concrete
Sewer Sewer Connected
Water Municipal
Additional Building None
Structure Type Cement Fibre,Frame Wood,Insulation All
Others
HOA Fee Include Garbage Removal,Insurance,Maintenance Grounds,Maintenance Structure,Property Management,Recycling,Sewer,Water
Restrictions Easement/Right of Way,Other
Tax ID 026-891-590
Ownership Freehold/Strata
Acceptable Financing None
Listing Terms None
Pets Allowed Aquariums, Birds, Cats, Dogs, Number Limit
Read Less
Want to know what your home might be worth? Contact us for a FREE valuation!

Our team is ready to help you sell your home for the highest possible price ASAP
Bought with Royal LePage-Comox Valley (CV)


