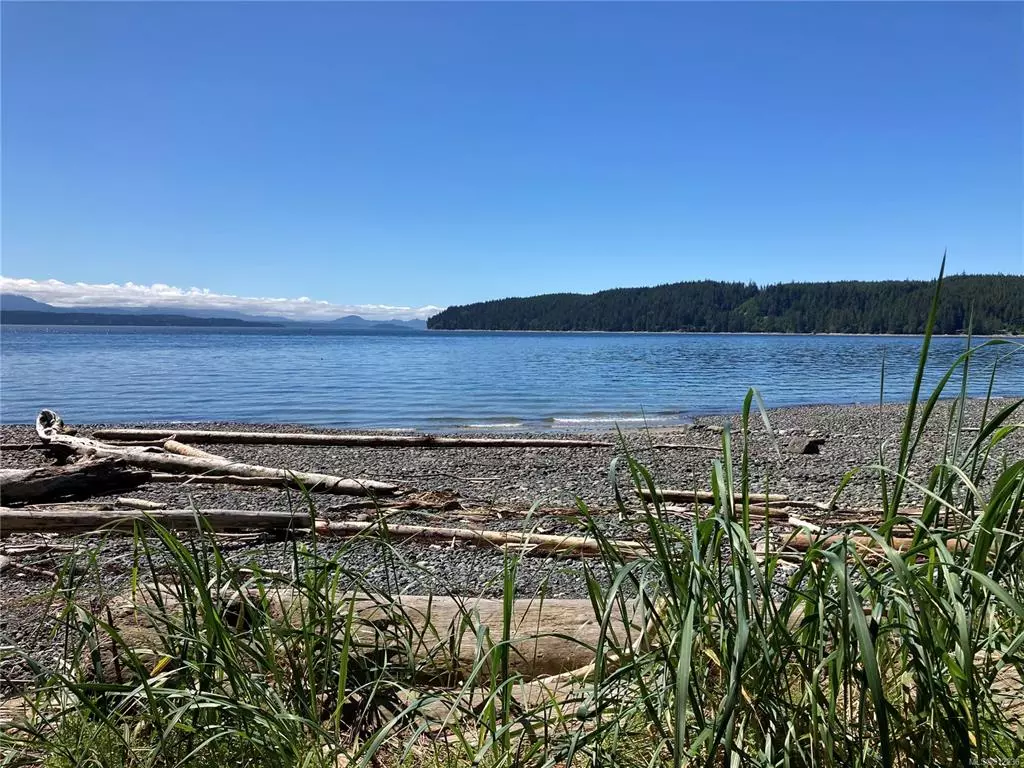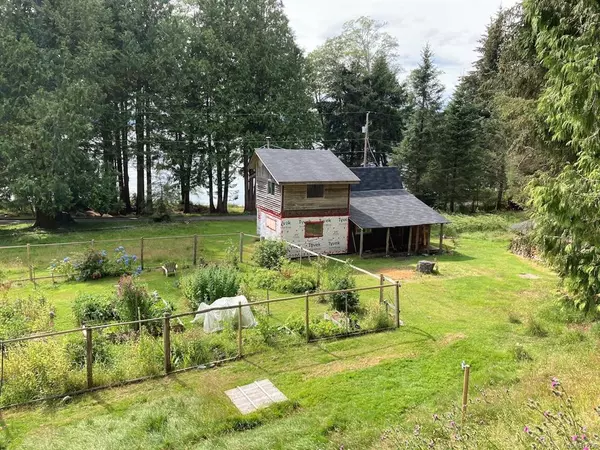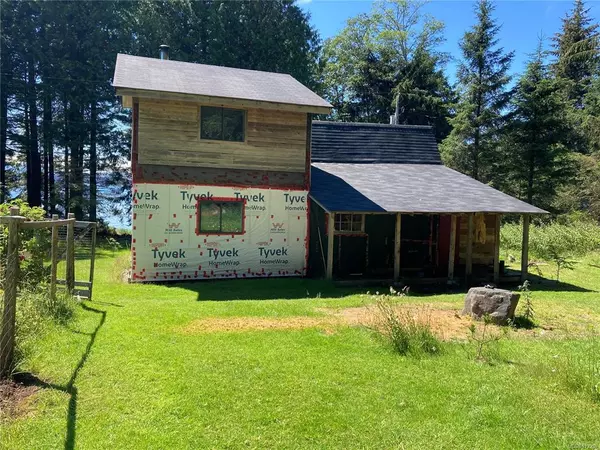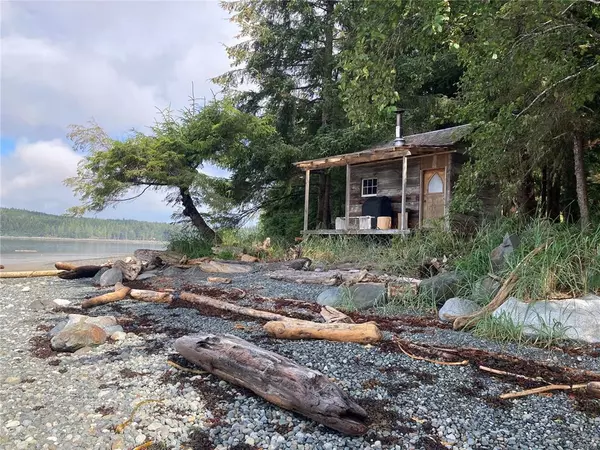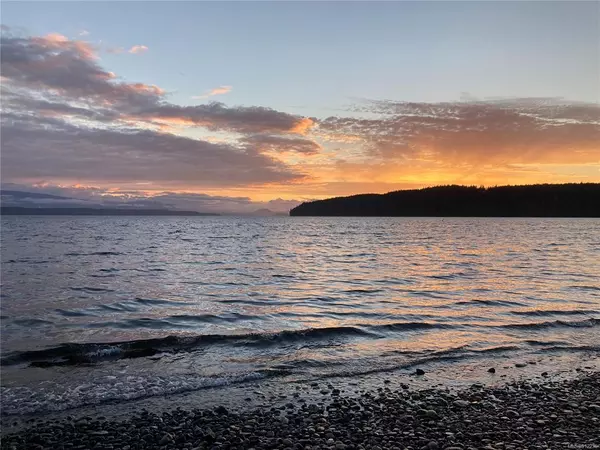$450,000
$459,000
2.0%For more information regarding the value of a property, please contact us for a free consultation.
217 Mitchell Bay Rd Sointula, BC V0N 3E0
1 Bed
1 Bath
1,508 SqFt
Key Details
Sold Price $450,000
Property Type Single Family Home
Sub Type Single Family Detached
Listing Status Sold
Purchase Type For Sale
Square Footage 1,508 sqft
Price per Sqft $298
MLS Listing ID 912236
Sold Date 11/30/22
Style Main Level Entry with Upper Level(s)
Bedrooms 1
Rental Info Unrestricted
Year Built 1971
Annual Tax Amount $1,293
Tax Year 2022
Lot Size 1.400 Acres
Acres 1.4
Property Description
Enjoy the fabulous ocean views from this rustic cottage. This partially renovated cottage is located on 1.38 acres of garden, semi-waterfront privacy and some large trees. Cross the street to a great walk on beach and you might get to watch the whales. This is also the heart of some excellent salmon fishing. Use of the sauna building right at the beach has always been with this property.
The galley style kitchen, which functions very well, has a propane cook stove. A claw foot tub in the bathroom is part of the rustic charm. Living room/dining room space leads to a den area, also used for sleeping accommodation. Main bedroom is located on the upper level with unique window feature facing the beach, along with a large studio space.
This beautiful property has more than one exceptional building site if this is the location for your new dream home! Bring your ideas or just bring your fishing rod to this tranquil part of the world.
Call to view today!
Location
Province BC
County Mount Waddington Regional District
Area Isl Sointula
Zoning R2
Direction Southeast
Rooms
Other Rooms Storage Shed
Basement None
Kitchen 1
Interior
Interior Features Dining/Living Combo, Workshop
Heating Baseboard, Electric, Wood
Cooling None
Flooring Mixed
Fireplaces Number 1
Fireplaces Type Wood Stove
Fireplace 1
Appliance Dryer, Freezer, Oven/Range Gas, Refrigerator
Laundry In House
Exterior
Exterior Feature Garden, Low Maintenance Yard
Utilities Available Electricity To Lot, Garbage
View Y/N 1
View Mountain(s), Ocean
Roof Type Asphalt Shingle
Total Parking Spaces 3
Building
Lot Description Acreage, Marina Nearby, Quiet Area, Recreation Nearby, Rural Setting
Building Description Frame Wood,Insulation: Partial,Shingle-Other, Main Level Entry with Upper Level(s)
Faces Southeast
Foundation Pillar/Post/Pier
Sewer Septic System
Water Well: Drilled
Architectural Style Cottage/Cabin
Additional Building None
Structure Type Frame Wood,Insulation: Partial,Shingle-Other
Others
Restrictions ALR: No
Tax ID 023-651-148
Ownership Freehold
Acceptable Financing None
Listing Terms None
Pets Allowed Aquariums, Birds, Caged Mammals, Cats, Dogs
Read Less
Want to know what your home might be worth? Contact us for a FREE valuation!

Our team is ready to help you sell your home for the highest possible price ASAP
Bought with 460 Realty Inc. (PH)


