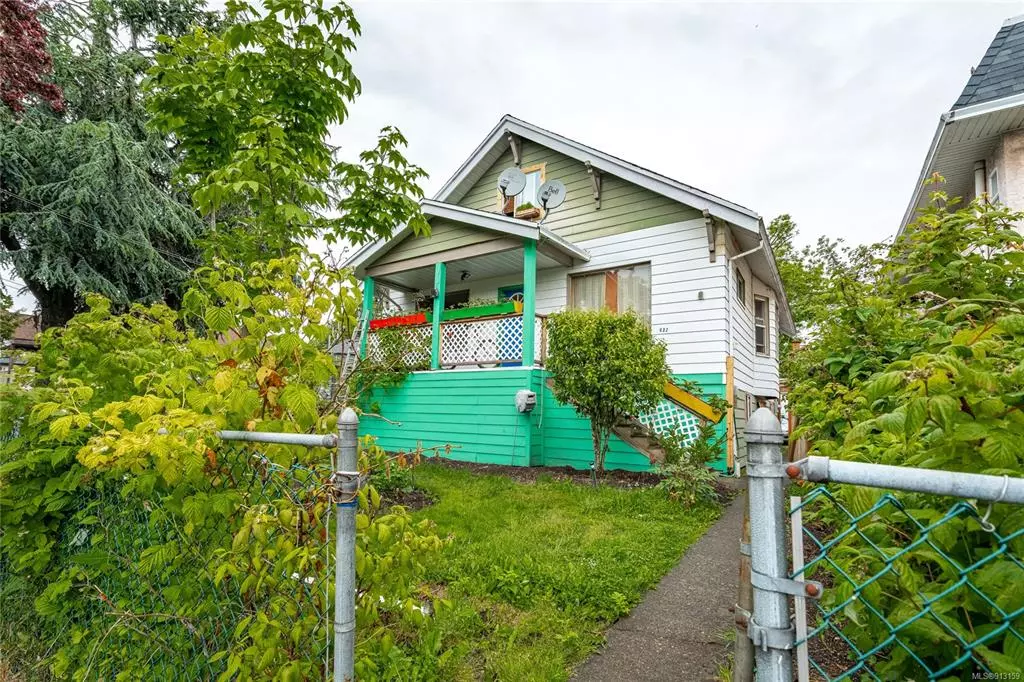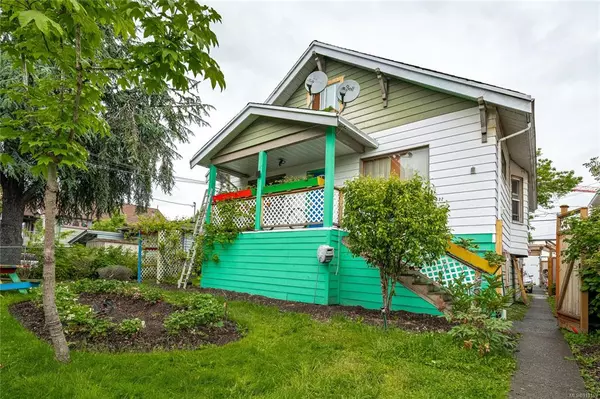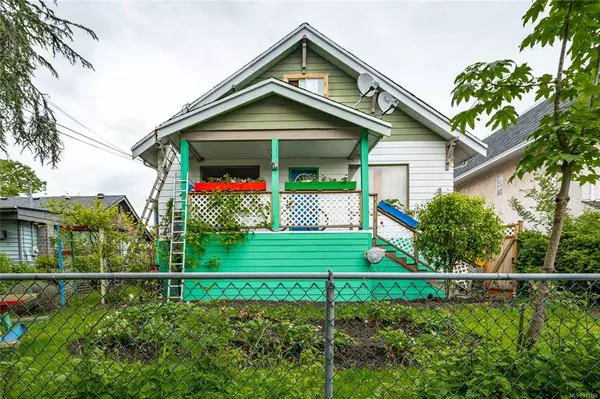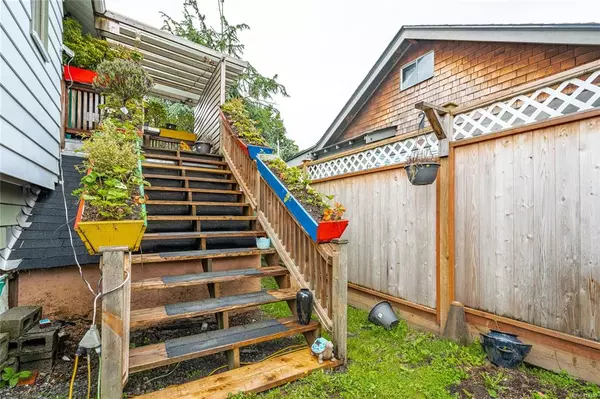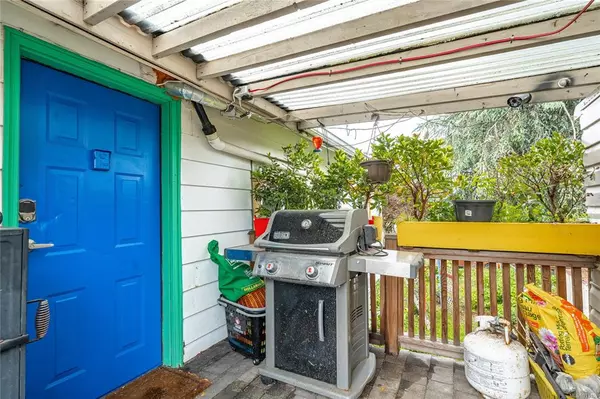$831,000
$850,000
2.2%For more information regarding the value of a property, please contact us for a free consultation.
632 Manchester Rd Victoria, BC V8T 2P1
9 Beds
3 Baths
2,946 SqFt
Key Details
Sold Price $831,000
Property Type Single Family Home
Sub Type Single Family Detached
Listing Status Sold
Purchase Type For Sale
Square Footage 2,946 sqft
Price per Sqft $282
MLS Listing ID 913159
Sold Date 11/10/22
Style Main Level Entry with Lower/Upper Lvl(s)
Bedrooms 9
Rental Info Unrestricted
Year Built 1924
Annual Tax Amount $3,229
Tax Year 2022
Lot Size 5,662 Sqft
Acres 0.13
Lot Dimensions 50 ft wide x 110 ft deep
Property Description
Upgraded 3-level, 9-bed, 3-bath home, currently all rooms rented on 2 floors with small residents quarters on top level! Newer perimeter drains, furnace, roof, 200 amp plus 60 amp services, plumbing and main sewer line replaced, wiring redone and front lawn sprinkler system.This 1924 character home has lane access from Burnside Rd. Use this home for extra income or extended families. Country kitchens on main and lower floors with smaller one on top level., nice front porch to relax on this lovely tree lined street and 2 back porches. Lots of parking at rear and easy access from the back lane.Walk to all amenities, on bus route and 2 malls close by. So much storage inside and out, fully fenced with great growing garden in front. Don't miss this unique opportunity!
Location
Province BC
County Capital Regional District
Area Vi Burnside
Zoning R1-B
Direction North
Rooms
Basement Full
Main Level Bedrooms 4
Kitchen 3
Interior
Heating Electric, Forced Air, Oil
Cooling Other
Flooring Mixed
Fireplaces Type Wood Stove
Window Features Skylight(s)
Appliance Dishwasher, F/S/W/D
Laundry In House
Exterior
Exterior Feature Fencing: Full
Roof Type Asphalt Shingle
Total Parking Spaces 2
Building
Lot Description Curb & Gutter, Level, Rectangular Lot
Building Description Wood, Main Level Entry with Lower/Upper Lvl(s)
Faces North
Foundation Poured Concrete
Sewer Sewer Connected
Water Municipal
Architectural Style Character
Structure Type Wood
Others
Tax ID 007-867-468
Ownership Freehold
Pets Allowed Aquariums, Birds, Caged Mammals, Cats, Dogs
Read Less
Want to know what your home might be worth? Contact us for a FREE valuation!

Our team is ready to help you sell your home for the highest possible price ASAP
Bought with Alexandrite Real Estate Ltd.

