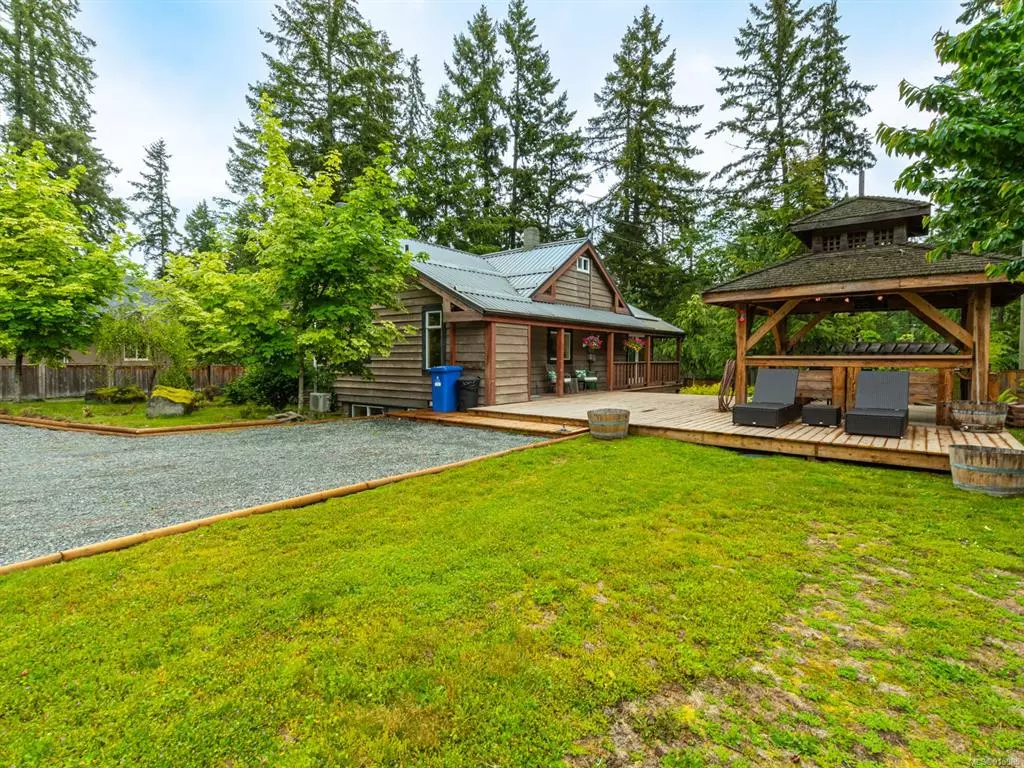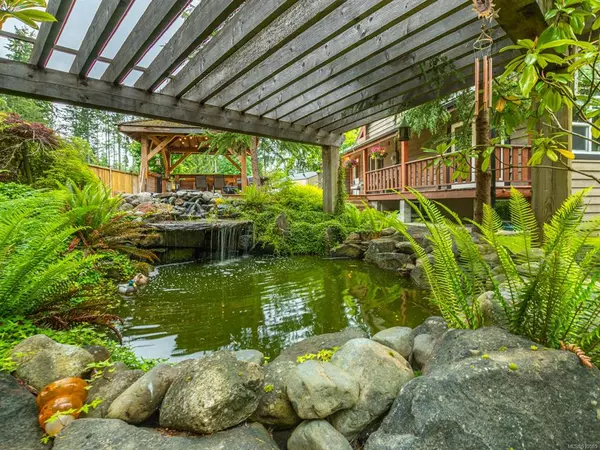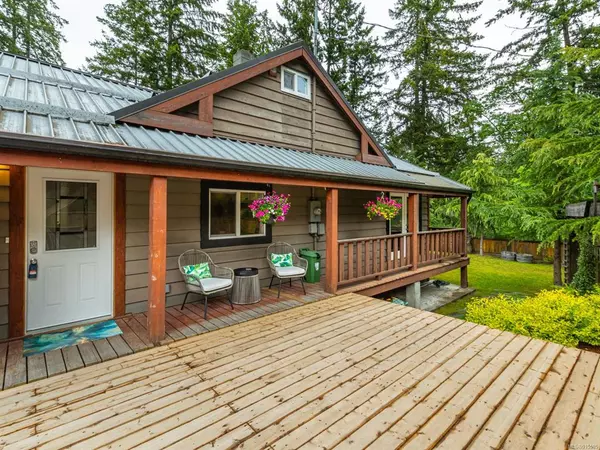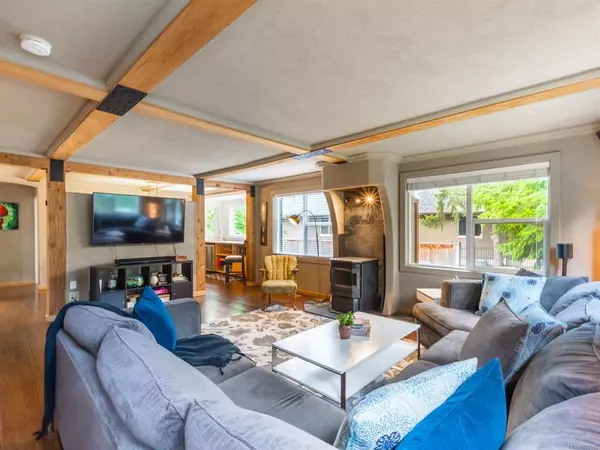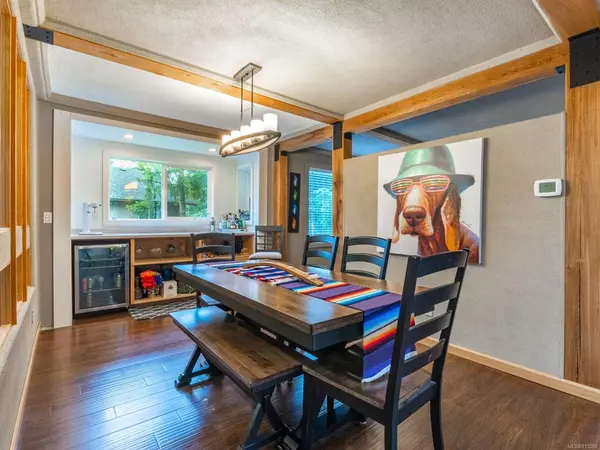$860,000
$898,000
4.2%For more information regarding the value of a property, please contact us for a free consultation.
5166 Christie Rd Ladysmith, BC V9G 1J2
4 Beds
3 Baths
2,464 SqFt
Key Details
Sold Price $860,000
Property Type Single Family Home
Sub Type Single Family Detached
Listing Status Sold
Purchase Type For Sale
Square Footage 2,464 sqft
Price per Sqft $349
MLS Listing ID 915585
Sold Date 01/30/23
Style Main Level Entry with Lower Level(s)
Bedrooms 4
Rental Info Unrestricted
Year Built 1905
Annual Tax Amount $2,547
Tax Year 2022
Lot Size 0.540 Acres
Acres 0.54
Property Description
DON'T MISS OUT ON THIS UNIQUE PROPERTY blending the old with the new on a private .54 ACRES. This renovated 2,500 sq ft, 4 bedroom 3 bathroom character home is in a rural setting in the Diamond area of Ladysmith. After entering through the electrically controlled front wrought iron gates & going through the meticulously designed landscaping with pond, waterfall, & cedar gazebo with wrap-around deck, & covered verandah, one will find a gorgeous timber-framed home ready for a new family. Upgrades: New-hot water tank, heat pump, windows, blue stone driveway, deck & young septic system. To round out this spacious property is a covered storage shed for your boat, another for your RV + an enclosed garage for your car, plus an extended workshop. Close to trails, ATV-ing, boat launch, and all the nearby amenities of Ladysmith. Centrally located with easy access to Duke Point Ferry & the Nanaimo Airport. This is truly a complete package!
Location
Province BC
County Ladysmith, Town Of
Area Du Ladysmith
Zoning R2
Direction Northwest
Rooms
Other Rooms Gazebo, Storage Shed, Workshop
Basement Full
Main Level Bedrooms 2
Kitchen 1
Interior
Interior Features Ceiling Fan(s), Dining/Living Combo, French Doors, Vaulted Ceiling(s)
Heating Electric, Forced Air, Heat Pump
Cooling Air Conditioning
Flooring Hardwood, Tile
Fireplaces Number 1
Fireplaces Type Pellet Stove
Fireplace 1
Window Features Insulated Windows,Vinyl Frames
Appliance Dishwasher, F/S/W/D, Range Hood
Laundry In House
Exterior
Exterior Feature Balcony/Deck, Fencing: Full, Water Feature
Garage Spaces 1.0
Carport Spaces 1
Roof Type Asphalt Shingle
Handicap Access Accessible Entrance
Total Parking Spaces 4
Building
Lot Description Acreage, Easy Access, Landscaped, Park Setting, Private, Quiet Area, Recreation Nearby, Rural Setting, Wooded Lot
Building Description Insulation All,Wood, Main Level Entry with Lower Level(s)
Faces Northwest
Foundation Poured Concrete, Slab
Sewer Septic System
Water Municipal
Architectural Style West Coast
Structure Type Insulation All,Wood
Others
Restrictions Unknown
Tax ID 027-526-976
Ownership Freehold
Pets Allowed Aquariums, Birds, Caged Mammals, Cats, Dogs
Read Less
Want to know what your home might be worth? Contact us for a FREE valuation!

Our team is ready to help you sell your home for the highest possible price ASAP
Bought with eXp Realty


