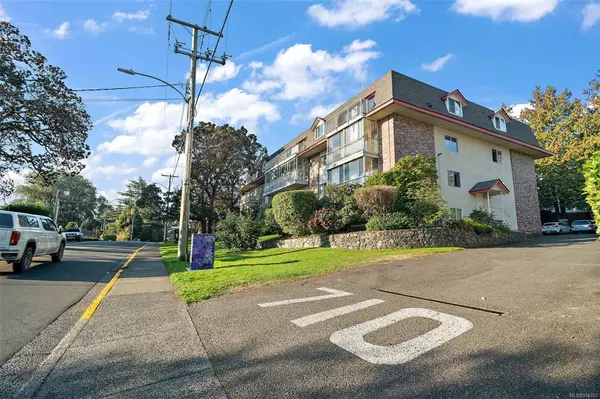$380,000
$399,500
4.9%For more information regarding the value of a property, please contact us for a free consultation.
710 Lampson St #303 Esquimalt, BC V9A 6A6
2 Beds
2 Baths
1,034 SqFt
Key Details
Sold Price $380,000
Property Type Condo
Sub Type Condo Apartment
Listing Status Sold
Purchase Type For Sale
Square Footage 1,034 sqft
Price per Sqft $367
Subdivision Oakdene
MLS Listing ID 916377
Sold Date 02/09/23
Style Condo
Bedrooms 2
HOA Fees $430/mo
Rental Info Unrestricted
Year Built 1974
Annual Tax Amount $1,485
Tax Year 2022
Lot Size 1,306 Sqft
Acres 0.03
Property Description
Welcome to this charming 2 bdrm/2 bth 911 sqft spacious condo that's situated perfectly! This building is currently getting started on a big upgrade! The whole exterior will be painted, new balconies will be going up, new glass panelled railings & new patio doors, all these updates will change the whole look of this well-run, small community-felt building & it's been paid for by the sellers! Some other great features include: brand new carpets, updated light fixtures & gas fireplace. All ages are welcome here & no pets. Storage locker, community room, workshop, parking, water & free laundry - that's a rare find! This home is conveniently located with only a short 10 min walk to West Bay waterfront or to the Esquimalt City Center for shopping & amenities, near bus routes & only a short drive to Victoria or the Westshore. Don't miss this opportunity to put your design touches on this great space to make it your own! Check out the video & book your private showing today!
Location
Province BC
County Capital Regional District
Area Es Rockheights
Direction Southeast
Rooms
Basement None
Main Level Bedrooms 2
Kitchen 1
Interior
Interior Features Dining/Living Combo, Elevator
Heating Baseboard, Electric
Cooling None
Flooring Carpet, Tile
Fireplaces Number 1
Fireplaces Type Gas, Living Room
Fireplace 1
Window Features Aluminum Frames,Vinyl Frames,Window Coverings
Appliance Dishwasher, Oven/Range Electric, Range Hood, Refrigerator
Laundry Common Area
Exterior
Exterior Feature Balcony/Patio, Wheelchair Access
Utilities Available Cable Available, Electricity To Lot, Garbage, Natural Gas To Lot
Amenities Available Common Area, Meeting Room, Storage Unit, Workshop Area
View Y/N 1
View City
Roof Type Asphalt Shingle,Asphalt Torch On,Fibreglass Shingle
Handicap Access Wheelchair Friendly
Total Parking Spaces 1
Building
Lot Description Central Location, Easy Access, Family-Oriented Neighbourhood, Landscaped, Recreation Nearby
Building Description Brick,Stucco, Condo
Faces Southeast
Story 4
Foundation Poured Concrete
Sewer Sewer To Lot
Water Municipal
Additional Building None
Structure Type Brick,Stucco
Others
HOA Fee Include Garbage Removal,Hot Water,Insurance,Maintenance Grounds,Maintenance Structure,Pest Control,Property Management,Recycling,Sewer,Water
Tax ID 000-283-169
Ownership Freehold/Strata
Pets Allowed None
Read Less
Want to know what your home might be worth? Contact us for a FREE valuation!

Our team is ready to help you sell your home for the highest possible price ASAP
Bought with Realtii Victoria





