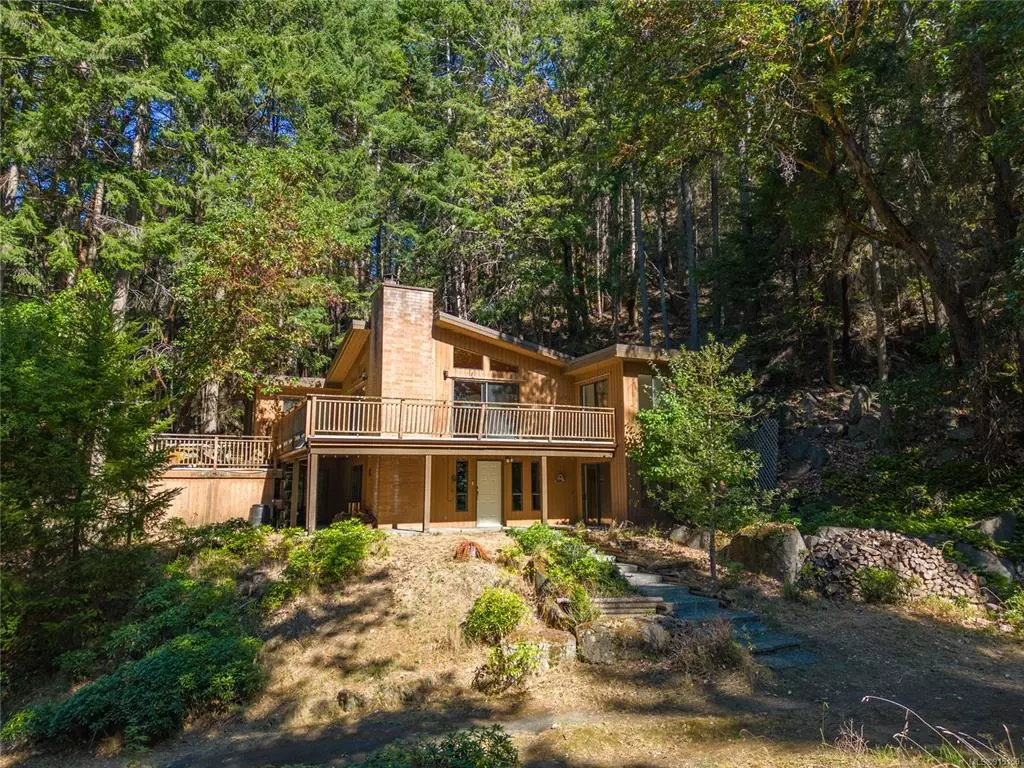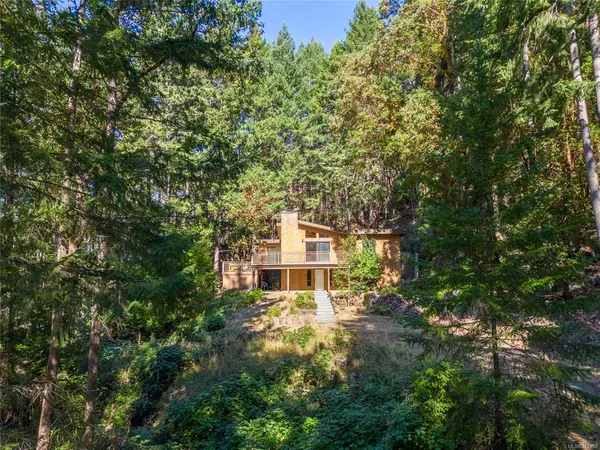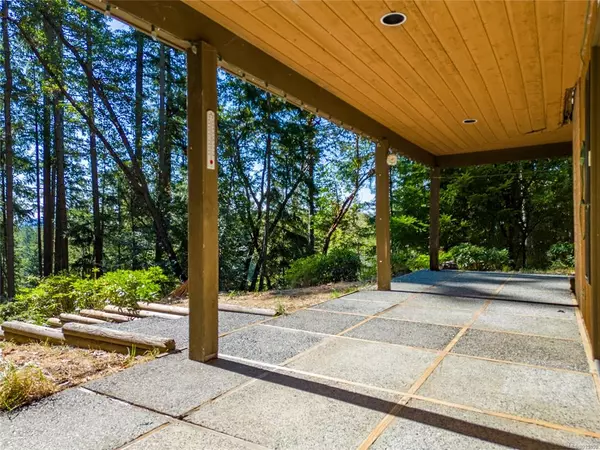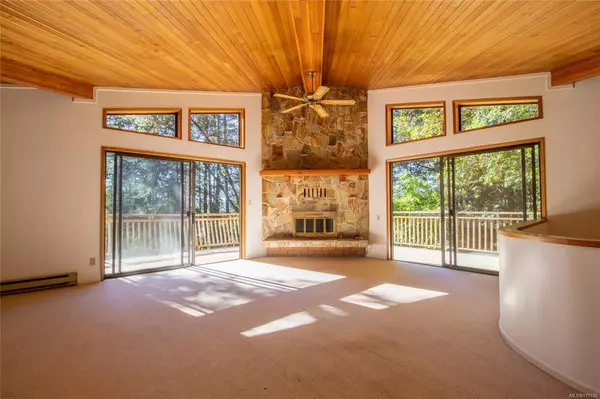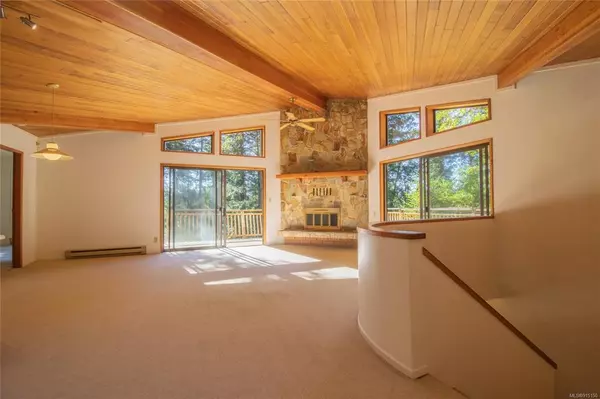$579,000
$629,000
7.9%For more information regarding the value of a property, please contact us for a free consultation.
3701 Lagoon Cres Pender Island, BC V0N 2M2
4 Beds
3 Baths
2,300 SqFt
Key Details
Sold Price $579,000
Property Type Single Family Home
Sub Type Single Family Detached
Listing Status Sold
Purchase Type For Sale
Square Footage 2,300 sqft
Price per Sqft $251
MLS Listing ID 915150
Sold Date 03/16/23
Style Ground Level Entry With Main Up
Bedrooms 4
Rental Info Unrestricted
Year Built 1981
Annual Tax Amount $4,677
Tax Year 2022
Lot Size 1.330 Acres
Acres 1.33
Property Description
Perched on the top of a hill amongst the towering arbutus trees, sits a quiet gem waiting a loving touch to make it your home. Enjoy small ocean glimpses through the trees. This is a double lot measuring 1.33 acres in the heart of Magic Lake Estates. A very private property serviced by the Magic Lake water and sewer system. This beautifully designed home maximizes light and view with south facing windows in every room. The rooms are of generous size and spread out. There are 4 bedrooms and 3 full bathrooms. Each bedroom has a sliding glass door to the outside. The open layout makes this a wonderful family home. Current bylaws do allow secondary suites if you needed a mortgage helper or wanted to create an in-law suite for family to share. This location is desirable, it’s in a quiet cul-de-sac with a 5 – 10 min walk to tennis courts, playground, Boat Nook where there is ocean access and Thieves Bay Marina (discount moorage). Accessory structures are allowed under current bylaws.
Location
Province BC
County Capital Regional District
Area Gi Pender Island
Direction South
Rooms
Basement Finished, Full, Walk-Out Access, With Windows
Main Level Bedrooms 2
Kitchen 1
Interior
Interior Features Ceiling Fan(s), Dining/Living Combo, Vaulted Ceiling(s)
Heating Baseboard, Electric, Wood
Cooling None
Flooring Carpet, Linoleum
Fireplaces Number 2
Fireplaces Type Family Room, Living Room, Wood Burning
Fireplace 1
Appliance Dishwasher, F/S/W/D
Laundry In House
Exterior
Exterior Feature Balcony/Deck, Low Maintenance Yard
View Y/N 1
View Other
Roof Type Tar/Gravel
Total Parking Spaces 2
Building
Lot Description Acreage, Central Location, Cul-de-sac, Family-Oriented Neighbourhood, Hillside, Irregular Lot, Marina Nearby, No Through Road, Private, Quiet Area, Recreation Nearby, Rocky, Rural Setting, Serviced, Sloping, Southern Exposure, In Wooded Area, Wooded Lot
Building Description Frame Wood,Wood, Ground Level Entry With Main Up
Faces South
Foundation Slab
Sewer Sewer Connected
Water Municipal
Architectural Style West Coast
Structure Type Frame Wood,Wood
Others
Tax ID 016-628-381
Ownership Freehold
Pets Allowed Aquariums, Birds, Caged Mammals, Cats, Dogs
Read Less
Want to know what your home might be worth? Contact us for a FREE valuation!

Our team is ready to help you sell your home for the highest possible price ASAP
Bought with Dockside Realty Ltd.


