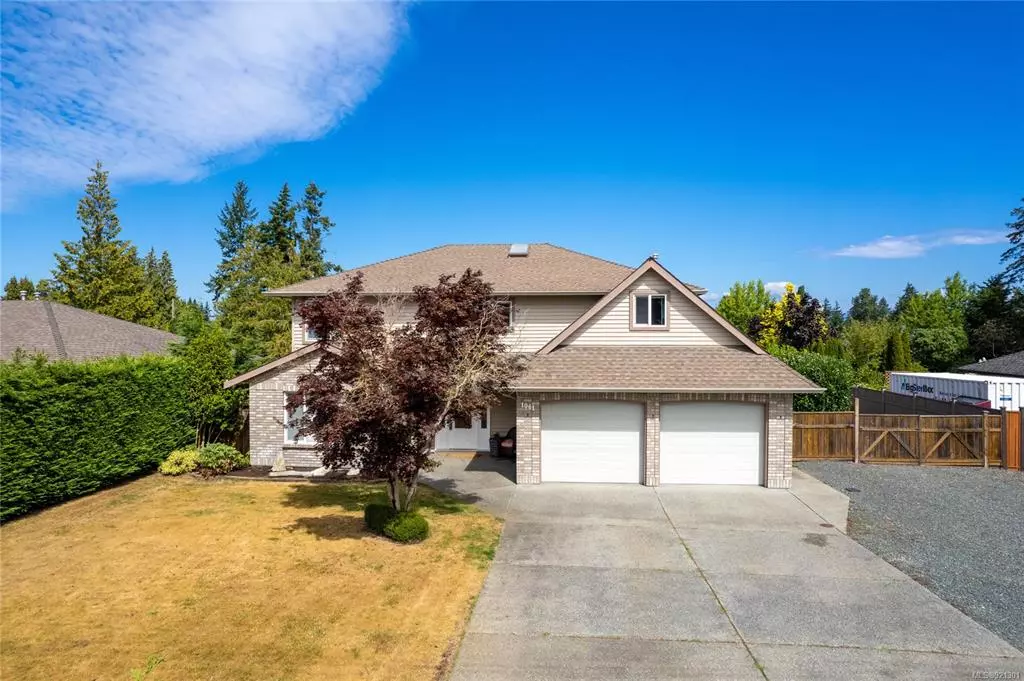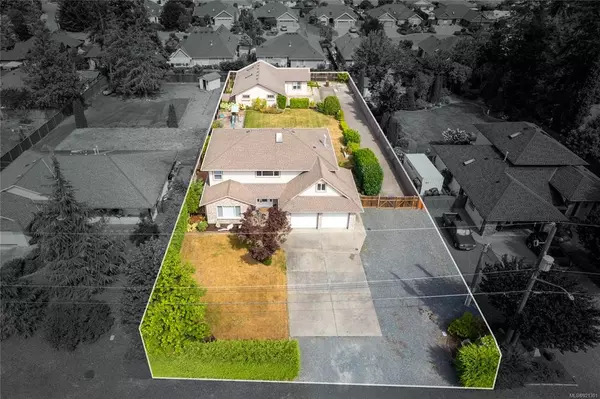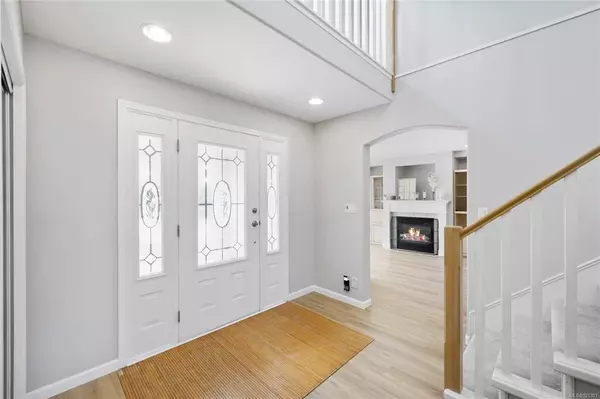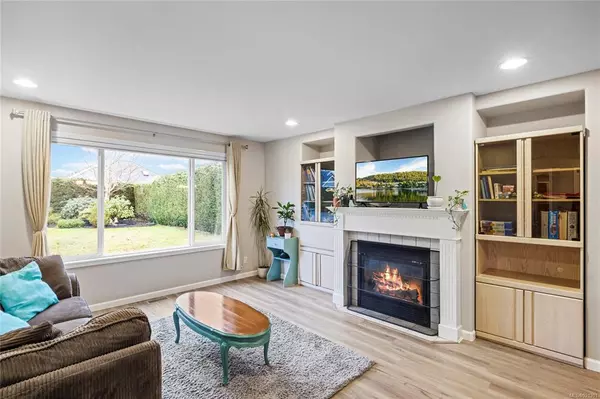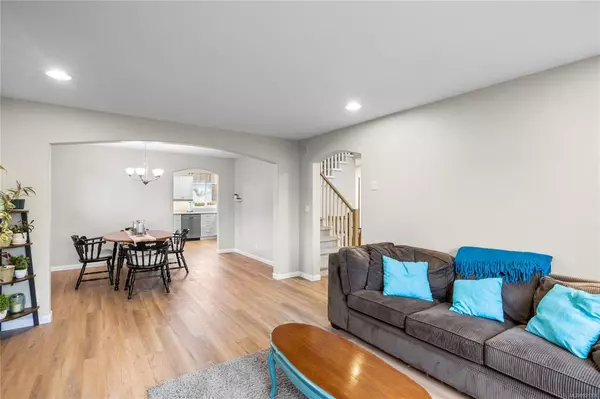$1,130,000
$1,129,000
0.1%For more information regarding the value of a property, please contact us for a free consultation.
1061 Yellowbrick Rd Parksville, BC V9P 2B3
4 Beds
3 Baths
2,354 SqFt
Key Details
Sold Price $1,130,000
Property Type Single Family Home
Sub Type Single Family Detached
Listing Status Sold
Purchase Type For Sale
Square Footage 2,354 sqft
Price per Sqft $480
MLS Listing ID 921301
Sold Date 05/18/23
Style Main Level Entry with Upper Level(s)
Bedrooms 4
Rental Info Unrestricted
Year Built 2002
Annual Tax Amount $4,394
Tax Year 2022
Lot Size 0.400 Acres
Acres 0.4
Property Description
Beautiful Modern Home With Massive Detached Shop. This gorgeous 4 bed, 3 bath home is ideally located, close to golfing, a marina, the beach and more! There is a spacious foyer featuring over height ceilings and grand staircase, with arched entry to the living room with gas fireplace and dining room. This home is bright and beautiful, with brand new flooring throughout and a stylish neutral color palette. There is a functional open plan kitchen, with well lit eating nook and comfortable family room with convenient built-ins. Upstairs are the 4 bedrooms including the spacious primary suite with walk-in closet and 4 piece ensuite and the large bonus room with vaulted ceilings. The home is set on a generous .4 acre lot, with a sunny fully fenced backyard. Enjoy the mature landscaping from the large deck with pergola, and don't forget the workshop! Accessed by a separate drive way, the 1300+ square foot shop has 3 bays plus an office, and is hooked up to electric, water and sewer.
Location
Province BC
County Nanaimo Regional District
Area Pq French Creek
Zoning R1
Direction South
Rooms
Other Rooms Workshop
Basement None
Kitchen 1
Interior
Interior Features Breakfast Nook, Ceiling Fan(s), Dining/Living Combo, Jetted Tub, Storage, Workshop
Heating Natural Gas
Cooling None
Flooring Mixed
Fireplaces Number 1
Fireplaces Type Gas
Equipment Central Vacuum
Fireplace 1
Window Features Blinds,Insulated Windows,Skylight(s),Vinyl Frames,Window Coverings
Appliance Dishwasher, F/S/W/D, Jetted Tub, Microwave, Range Hood
Laundry In House
Exterior
Exterior Feature Balcony/Deck, Balcony/Patio, Fencing: Full, Garden, Playground, Sprinkler System
Garage Spaces 3.0
Utilities Available Cable To Lot, Electricity To Lot, Garbage, Natural Gas To Lot, Phone To Lot, Recycling
View Y/N 1
View Mountain(s)
Roof Type Asphalt Shingle
Handicap Access Accessible Entrance
Total Parking Spaces 8
Building
Lot Description Cul-de-sac, Easy Access, Family-Oriented Neighbourhood, Irrigation Sprinkler(s), Landscaped, Level, Near Golf Course, No Through Road, Private, Quiet Area, Recreation Nearby, Rectangular Lot, Serviced, Shopping Nearby
Building Description Frame Wood,Insulation: Ceiling,Insulation: Walls,Vinyl Siding,Wood, Main Level Entry with Upper Level(s)
Faces South
Foundation Poured Concrete
Sewer Sewer Connected
Water Municipal, Other
Structure Type Frame Wood,Insulation: Ceiling,Insulation: Walls,Vinyl Siding,Wood
Others
Tax ID 025-207-873
Ownership Freehold
Pets Allowed Aquariums, Birds, Caged Mammals, Cats, Dogs
Read Less
Want to know what your home might be worth? Contact us for a FREE valuation!

Our team is ready to help you sell your home for the highest possible price ASAP
Bought with Royal LePage Parksville-Qualicum Beach Realty (PK)


