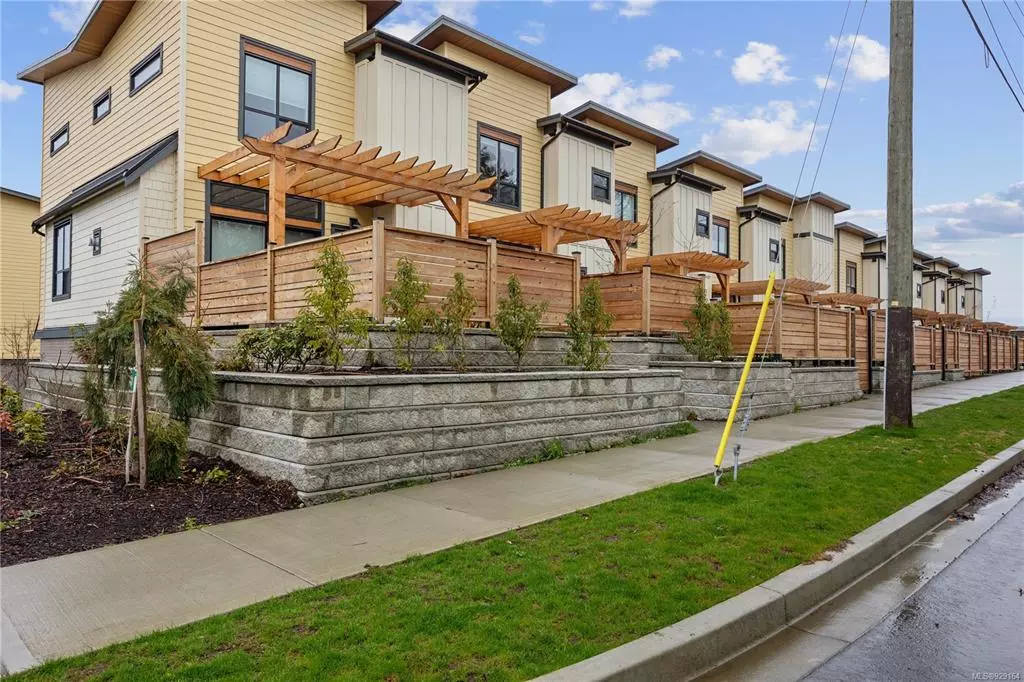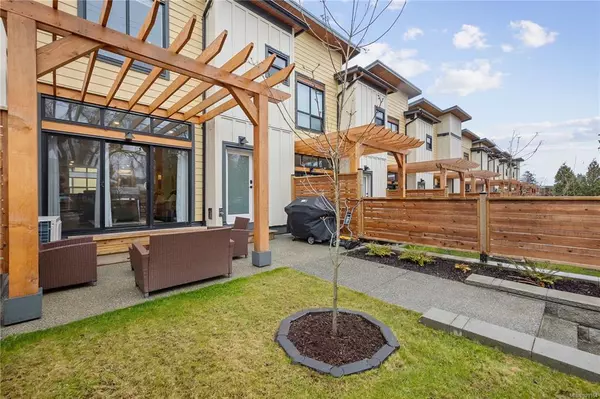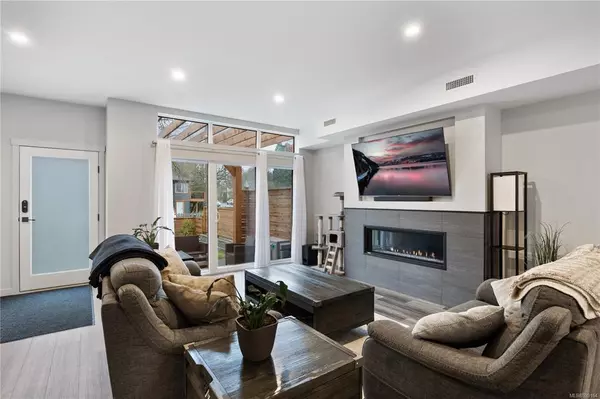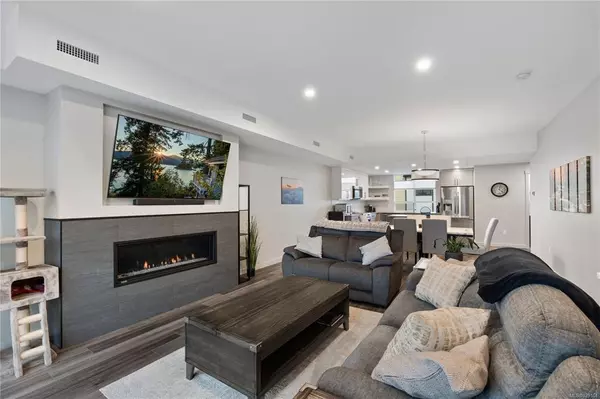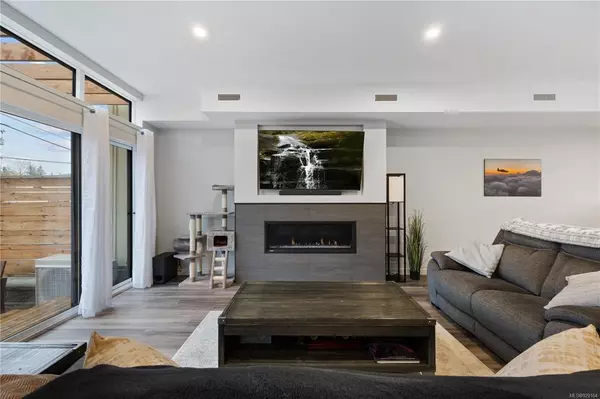$690,000
$699,900
1.4%For more information regarding the value of a property, please contact us for a free consultation.
356 14th St #8 Courtenay, BC V9N 1W2
3 Beds
3 Baths
2,055 SqFt
Key Details
Sold Price $690,000
Property Type Townhouse
Sub Type Row/Townhouse
Listing Status Sold
Purchase Type For Sale
Square Footage 2,055 sqft
Price per Sqft $335
Subdivision England Oaks
MLS Listing ID 929164
Sold Date 06/22/23
Style Other
Bedrooms 3
HOA Fees $452/mo
Rental Info Some Rentals
Year Built 2021
Tax Year 2022
Property Sub-Type Row/Townhouse
Property Description
NO GST! That's right, this next-to-new 3 bed, 3 bath townhome built in 2021 is offered for sale with the GST paid. This home is built to impress, boasting a fantastic floor plan with room for the entire family. Over 2000 sq ft of living space with modern colors and finishings, open concept main living with an expansive natural gas fireplace and heat pump for year-round comfort. Chef-inspired kitchen features quartz countertops with tile backsplash to the ceiling and high-end stainless steel appliances. Up the lighted staircase you will find 3 spacious bright bedrooms, Primary ensuite with heated flooring and a 4-piece main bathroom. Laundry is brilliantly also upstairs. This smart home has much to offer including Wi-Fi connectivity to lights and locks, dual-zone climate control between floors. Centrally located near the popular Thrifty Foods mall, restaurants, recreation, schools and parks. Children's playground located across the street. Rentals and 2 dogs or cats are allowed.
Location
Province BC
County Courtenay, City Of
Area Cv Courtenay City
Zoning MU-2
Direction Southeast
Rooms
Basement Finished
Kitchen 1
Interior
Interior Features Dining/Living Combo
Heating Heat Pump
Cooling Central Air
Flooring Mixed
Fireplaces Number 1
Fireplaces Type Gas
Fireplace 1
Window Features Insulated Windows,Vinyl Frames
Appliance F/S/W/D
Laundry In House
Exterior
Exterior Feature Balcony/Patio, Fencing: Full, Low Maintenance Yard
Garage Spaces 1.0
Utilities Available Cable Available, Electricity To Lot, Natural Gas To Lot
Roof Type Asphalt Shingle
Handicap Access Accessible Entrance
Total Parking Spaces 2
Building
Lot Description Central Location, Family-Oriented Neighbourhood, No Through Road, Recreation Nearby
Building Description Cement Fibre,Frame Wood,Insulation All, Other
Faces Southeast
Story 3
Foundation Poured Concrete
Sewer Sewer Connected
Water Municipal
Additional Building None
Structure Type Cement Fibre,Frame Wood,Insulation All
Others
HOA Fee Include Insurance,Maintenance Structure,Property Management,Water
Restrictions Easement/Right of Way,Restrictive Covenants
Tax ID 031-616-623
Ownership Freehold/Strata
Pets Allowed Aquariums, Birds, Caged Mammals, Cats, Dogs, Number Limit, Size Limit
Read Less
Want to know what your home might be worth? Contact us for a FREE valuation!

Our team is ready to help you sell your home for the highest possible price ASAP
Bought with Pemberton Holmes - Cloverdale

