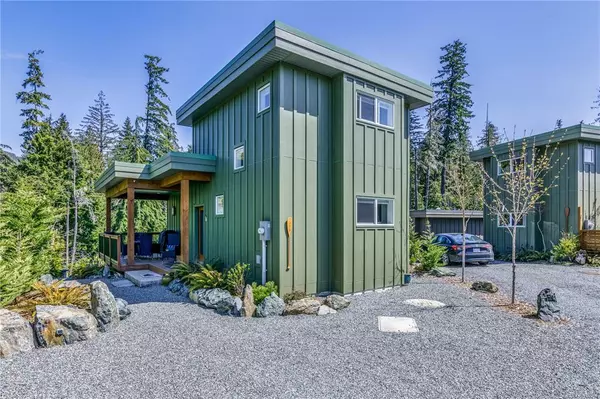$614,000
$639,900
4.0%For more information regarding the value of a property, please contact us for a free consultation.
9355 Woodview Pl Lake Cowichan, BC V0R 2G1
2 Beds
2 Baths
948 SqFt
Key Details
Sold Price $614,000
Property Type Single Family Home
Sub Type Single Family Detached
Listing Status Sold
Purchase Type For Sale
Square Footage 948 sqft
Price per Sqft $647
Subdivision Cabin Collection
MLS Listing ID 930064
Sold Date 07/20/23
Style Main Level Entry with Upper Level(s)
Bedrooms 2
HOA Fees $290/mo
Rental Info Some Rentals
Year Built 2018
Annual Tax Amount $3,923
Tax Year 2023
Lot Size 5,227 Sqft
Acres 0.12
Lot Dimensions From BC Assess
Property Description
Move in immediately & start enjoying unlimited access to the Cabin Collection amenities including private clubhouse with 2 heated pools, 2 hot tubs, fire pit, media room, pool table, kitchen, BBQ area, cardio room, horseshoe & bocci pits + multi-purpose sport court. Enjoy private lakefront with great swimming beach, individual moorage for your boat, lakeside social building with washrooms & storage lockers too. This cabin is located on a quiet cul-de-sac offering great room style kitchen/living room with 10ft ceilings & fireplace, modern wood-tone kitchen with quartz counters, Primary bedroom on main + full bathroom & laundry complete this level. Upstairs features a large 2nd bedroom/family room loft & 2nd bathroom. Lovely, forested views from the deck overlooks your private yard & firepit patio area below. The cabin is one of the rare ones that has a part basement/crawlspace for all your storage needs.
Location
Province BC
County Cowichan Valley Regional District
Area Du Lake Cowichan
Direction Northwest
Rooms
Basement Crawl Space, Not Full Height
Main Level Bedrooms 1
Kitchen 1
Interior
Heating Baseboard, Electric
Cooling None
Fireplaces Number 1
Fireplaces Type Electric
Fireplace 1
Laundry In Unit
Exterior
Amenities Available Clubhouse, Fitness Centre, Media Room, Pool, Pool: Outdoor, Recreation Facilities, Shared BBQ, Spa/Hot Tub, Storage Unit
Roof Type Asphalt Torch On
Total Parking Spaces 3
Building
Building Description Cement Fibre, Main Level Entry with Upper Level(s)
Faces Northwest
Foundation Poured Concrete
Sewer Sewer Connected
Water Municipal
Structure Type Cement Fibre
Others
Tax ID 030-502-870
Ownership Freehold/Strata
Acceptable Financing Purchaser To Finance
Listing Terms Purchaser To Finance
Pets Allowed Cats, Dogs
Read Less
Want to know what your home might be worth? Contact us for a FREE valuation!

Our team is ready to help you sell your home for the highest possible price ASAP
Bought with Royal LePage Parksville-Qualicum Beach Realty (PK)






