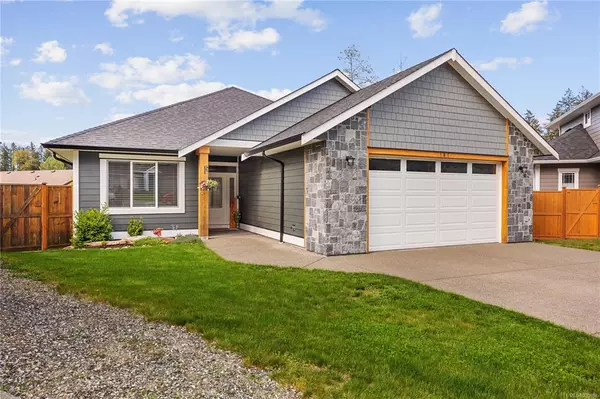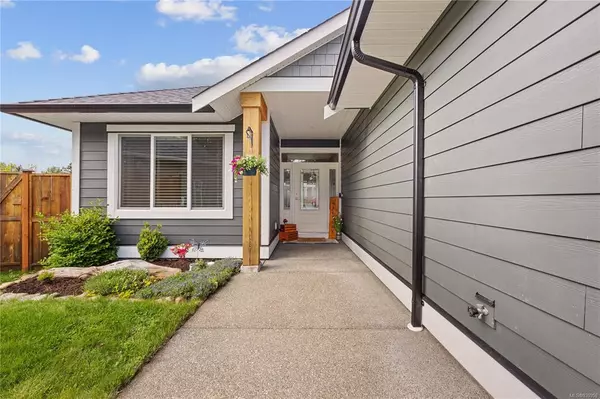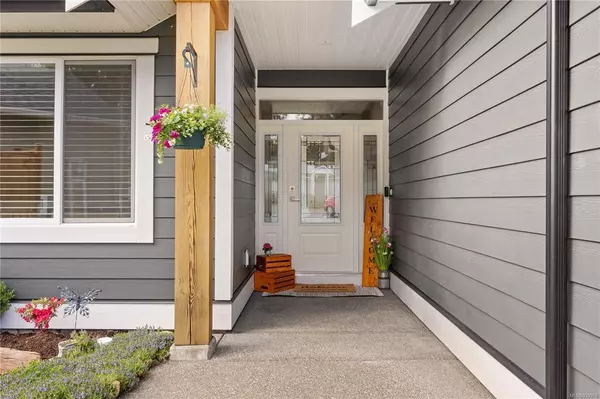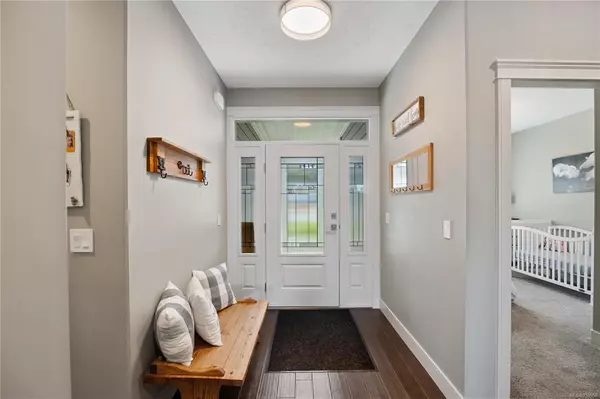$850,000
$854,900
0.6%For more information regarding the value of a property, please contact us for a free consultation.
303 Arden Rd #181 Courtenay, BC V9N 0A8
3 Beds
2 Baths
1,666 SqFt
Key Details
Sold Price $850,000
Property Type Single Family Home
Sub Type Single Family Detached
Listing Status Sold
Purchase Type For Sale
Square Footage 1,666 sqft
Price per Sqft $510
Subdivision Morrison Creek Commons
MLS Listing ID 930958
Sold Date 07/31/23
Style Rancher
Bedrooms 3
HOA Fees $118/mo
Rental Info Unrestricted
Year Built 2018
Annual Tax Amount $4,610
Tax Year 2022
Lot Size 7,840 Sqft
Acres 0.18
Property Description
Nestled in the heart of Morrison Creek Commons, this stunning 1666 sq. ft. open-concept rancher boasts a versatile floor plan perfect for family get-togethers and entertaining friends. The spacious kitchen comes equipped with stainless steel appliances and a large island, while the great room flows seamlessly into the dining and kitchen areas. Step outside onto the huge deck and enjoy summer barbecues and gatherings. With schools, nature trails, and parks all within walking distance, you'll have access to the natural beauty of the surrounding area. The primary suite features a 3-piece ensuite and a large walk-in closet, while two additional bedrooms offer versatility and comfort. Located just minutes from downtown Courtenay, you'll have easy access to local markets, restaurants, and community events. Experience the perfect blend of comfort, convenience, and natural beauty in this exceptional rancher.
Location
Province BC
County Courtenay, City Of
Area Cv Courtenay West
Zoning CD17
Direction Southeast
Rooms
Basement Crawl Space
Main Level Bedrooms 3
Kitchen 1
Interior
Heating Electric, Forced Air, Heat Pump
Cooling Air Conditioning
Flooring Carpet, Laminate, Tile
Fireplaces Number 1
Fireplaces Type Electric
Fireplace 1
Window Features Insulated Windows
Appliance Dishwasher, F/S/W/D
Laundry In House
Exterior
Exterior Feature Balcony/Deck, Fenced, Low Maintenance Yard
Garage Spaces 2.0
Roof Type Asphalt Shingle
Handicap Access Accessible Entrance, Ground Level Main Floor, Primary Bedroom on Main, Wheelchair Friendly
Total Parking Spaces 4
Building
Lot Description Central Location, Cul-de-sac, Easy Access, Family-Oriented Neighbourhood, Landscaped, No Through Road, Park Setting, Quiet Area, Recreation Nearby, Shopping Nearby
Building Description Cement Fibre,Insulation: Ceiling,Insulation: Walls, Rancher
Faces Southeast
Foundation Poured Concrete
Sewer Sewer Connected
Water Municipal
Structure Type Cement Fibre,Insulation: Ceiling,Insulation: Walls
Others
Tax ID 029-230-098
Ownership Freehold/Strata
Pets Allowed Aquariums, Birds, Caged Mammals, Cats, Dogs, Number Limit
Read Less
Want to know what your home might be worth? Contact us for a FREE valuation!

Our team is ready to help you sell your home for the highest possible price ASAP
Bought with Royal LePage-Comox Valley (CV)






