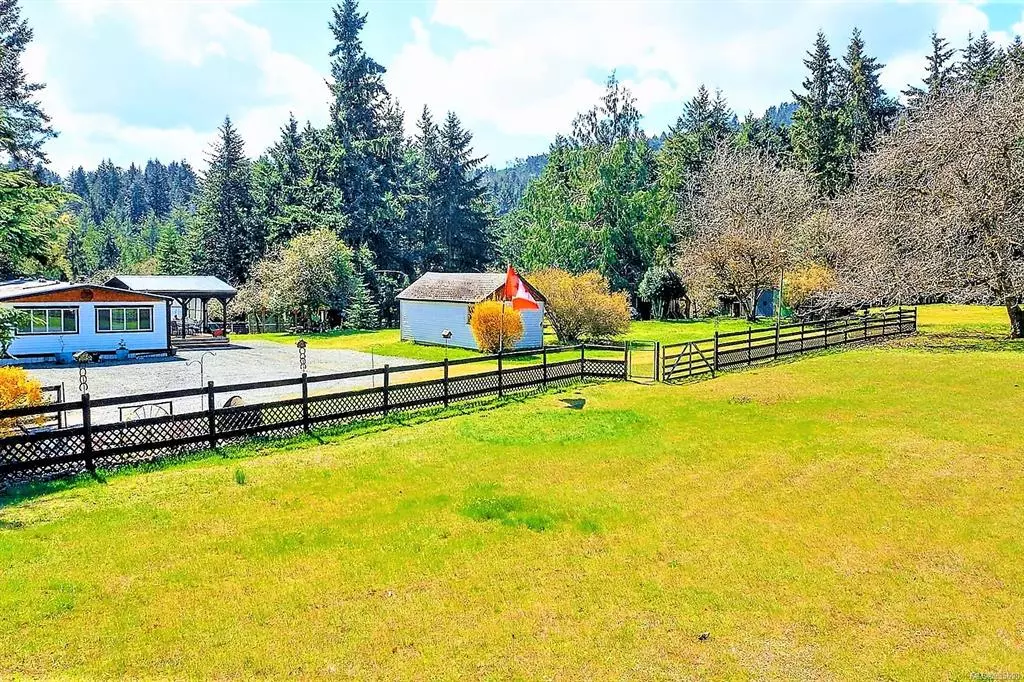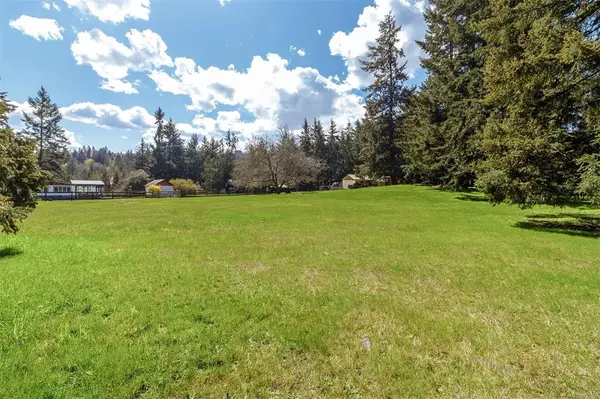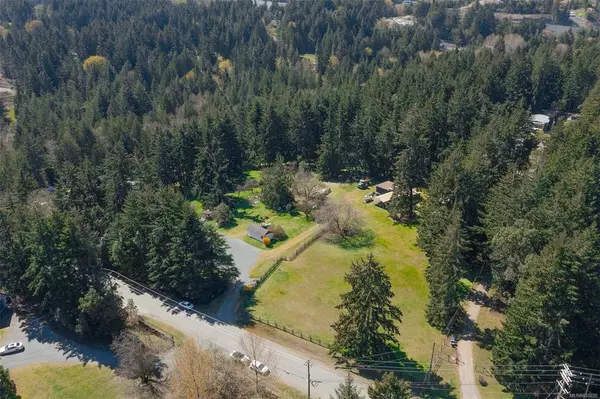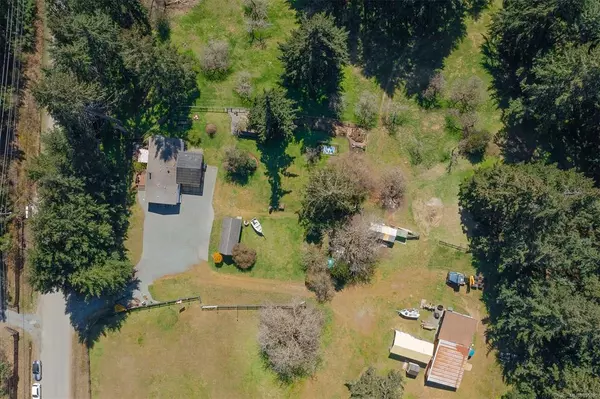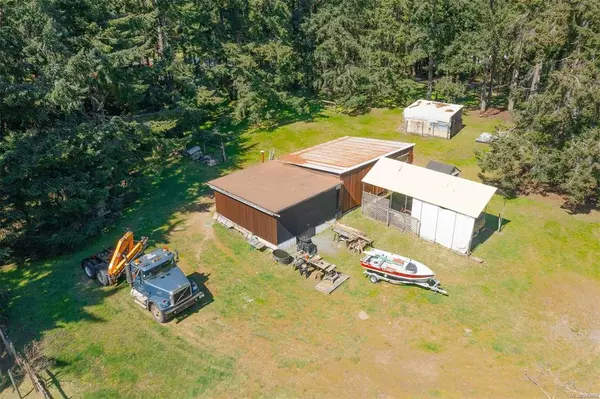$1,300,000
$1,450,000
10.3%For more information regarding the value of a property, please contact us for a free consultation.
6577 Phantom Rd Lantzville, BC V0R 2H0
2 Beds
2 Baths
1,176 SqFt
Key Details
Sold Price $1,300,000
Property Type Manufactured Home
Sub Type Manufactured Home
Listing Status Sold
Purchase Type For Sale
Square Footage 1,176 sqft
Price per Sqft $1,105
MLS Listing ID 935690
Sold Date 08/25/23
Style Rancher
Bedrooms 2
Rental Info Unrestricted
Year Built 1989
Annual Tax Amount $3,835
Tax Year 2020
Lot Size 7.950 Acres
Acres 7.95
Property Description
Hobby Farm 7.95 ACRES! Zoned Residential & Subdividable, this desirable property in Upper Lantzville has a myriad of beautiful features. Rarely do we see estate sized properties such as this come available offering up large green fenced horse pastures, plenty of warm sunshine, a small freshwater creek, mature fruit trees & endless tranquility. The gated driveway off Phantom Rd leads to the meticulously maintained 1,176+ sq ft, 2-bed 2-bath rancher with a cozy woodstove & inviting covered deck that takes advantage of the southern exposure for entertaining & year round living. Outbuildings include tractor shed, workshop and 4 horse stalls with tack room, water & plenty of storage. Lower portion of the land is nicely forested and offers a future 2nd driveway access off Highet Pl. Zoning currently allows for 2 homes or subdivide into smaller lot sizes. Call me for a private viewing of this peaceful paradise. All data & measurements must be verified if deemed important. Easy to show.
Location
Province BC
County Nanaimo Regional District
Area Na Upper Lantzville
Zoning Res
Direction Southwest
Rooms
Other Rooms Barn(s), Storage Shed, Workshop
Basement Crawl Space
Main Level Bedrooms 2
Kitchen 1
Interior
Interior Features Dining Room, Eating Area, Workshop
Heating Electric
Cooling None
Flooring Mixed
Fireplaces Type Wood Stove
Equipment Other Improvements
Window Features Vinyl Frames
Appliance F/S/W/D
Laundry In House
Exterior
Exterior Feature Balcony/Deck, Fenced, Fencing: Full
Utilities Available Cable To Lot, Electricity To Lot, Garbage, Phone To Lot
Roof Type Asphalt Torch On
Handicap Access Ground Level Main Floor, Primary Bedroom on Main
Total Parking Spaces 10
Building
Lot Description Acreage, Central Location, Cleared, Corner, Easy Access, Family-Oriented Neighbourhood, Level, Marina Nearby, Near Golf Course, Pasture, Private, Quiet Area, Recreation Nearby, Shopping Nearby, Southern Exposure, See Remarks
Building Description Frame Wood,Glass,Insulation All,Vinyl Siding, Rancher
Faces Southwest
Foundation Poured Concrete, Slab
Sewer Septic System
Water Well: Drilled
Architectural Style Contemporary
Structure Type Frame Wood,Glass,Insulation All,Vinyl Siding
Others
Restrictions ALR: No,Unknown
Tax ID 006-457-151
Ownership Freehold
Pets Allowed Aquariums, Birds, Caged Mammals, Cats, Dogs
Read Less
Want to know what your home might be worth? Contact us for a FREE valuation!

Our team is ready to help you sell your home for the highest possible price ASAP
Bought with eXp Realty


