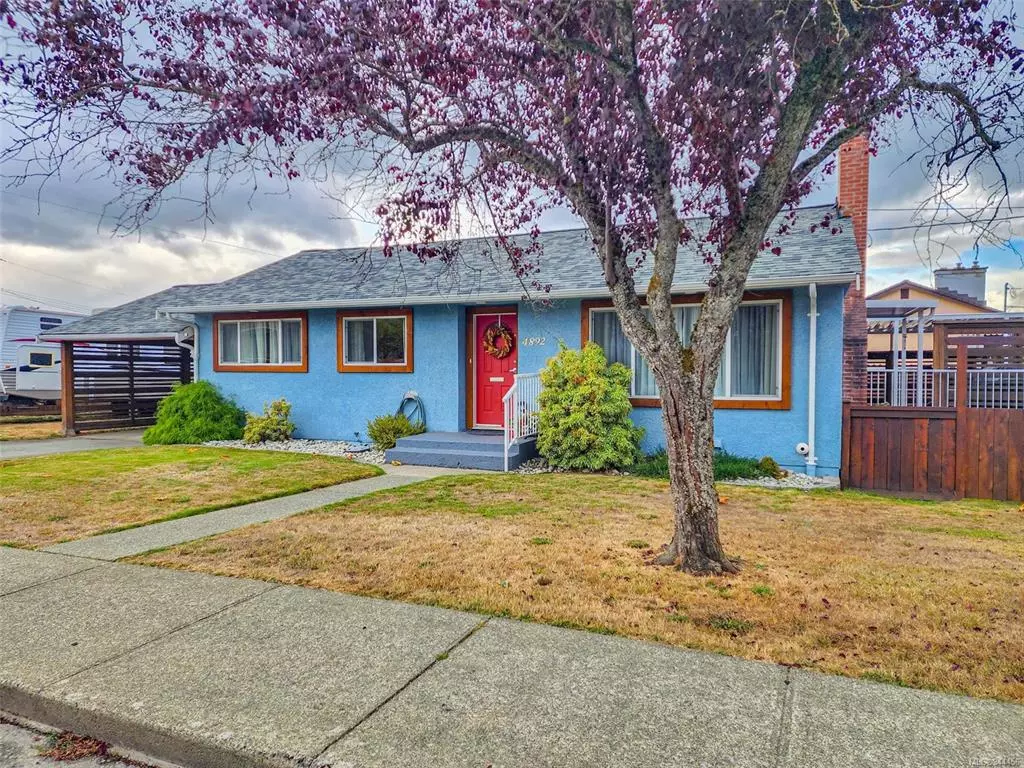$585,000
$585,000
For more information regarding the value of a property, please contact us for a free consultation.
4892 Ian Ave Port Alberni, BC V9Y 6V4
4 Beds
2 Baths
2,012 SqFt
Key Details
Sold Price $585,000
Property Type Single Family Home
Sub Type Single Family Detached
Listing Status Sold
Purchase Type For Sale
Square Footage 2,012 sqft
Price per Sqft $290
Subdivision North Port
MLS Listing ID 944456
Sold Date 10/26/23
Style Main Level Entry with Lower Level(s)
Bedrooms 4
Rental Info Unrestricted
Year Built 1955
Annual Tax Amount $2,889
Tax Year 2023
Lot Size 8,276 Sqft
Acres 0.19
Property Description
You will not believe how meticulously kept this home is, and how much room it has! The main floor lives like a rancher; There are three bright bedrooms, an updated bath, a beautiful newer custom kitchen with white shaker style cabinets, quartz countertops, tiled backsplash and newer appliances. The living room and dining have lovely hardwood floors, and complete this level. The bottom level hosts the laundry, a 2nd full bathroom, a huge family room, and a 4th bedroom, perfect for your guests! This home is kept cozy in the winter with a gas furnace and gas fireplace, and stays cool druing the hotter months with it's recently installed heat pump! Now, let's talk about the yard...Wait until you see the back deck that wraps around the dining room, and the fenced backyard with it's gorgeous gardens. Did I mention there's also RV parking with a power hookup? This one has it all!
Location
Province BC
County Port Alberni, City Of
Area Pa Port Alberni
Zoning R1
Direction East
Rooms
Other Rooms Workshop
Basement Finished, Full
Main Level Bedrooms 3
Kitchen 1
Interior
Heating Forced Air, Natural Gas
Cooling Central Air
Flooring Mixed
Fireplaces Number 1
Fireplaces Type Gas
Equipment Central Vacuum
Fireplace 1
Laundry In House
Exterior
Exterior Feature Garden
Carport Spaces 1
View Y/N 1
View Mountain(s)
Roof Type Asphalt Shingle
Building
Lot Description Central Location, Easy Access, Family-Oriented Neighbourhood, Near Golf Course, Recreation Nearby, Shopping Nearby, Sidewalk
Building Description Insulation: Ceiling,Insulation: Walls,Stucco & Siding, Main Level Entry with Lower Level(s)
Faces East
Foundation Poured Concrete
Sewer Sewer To Lot
Water Municipal
Structure Type Insulation: Ceiling,Insulation: Walls,Stucco & Siding
Others
Tax ID 002-241-820
Ownership Freehold
Pets Allowed Aquariums, Birds, Caged Mammals, Cats, Dogs
Read Less
Want to know what your home might be worth? Contact us for a FREE valuation!

Our team is ready to help you sell your home for the highest possible price ASAP
Bought with Royal LePage Parksville-Qualicum Beach Realty (PK)






