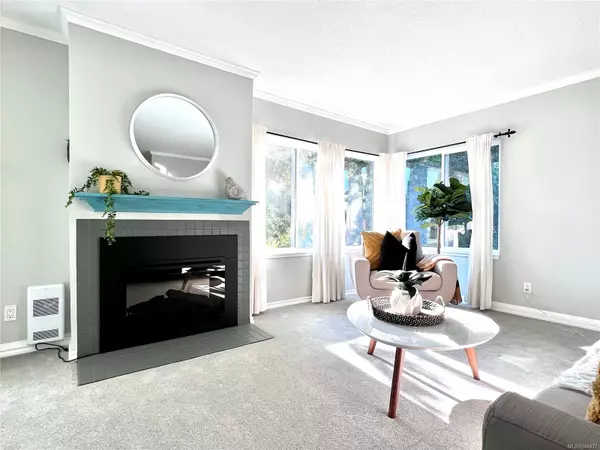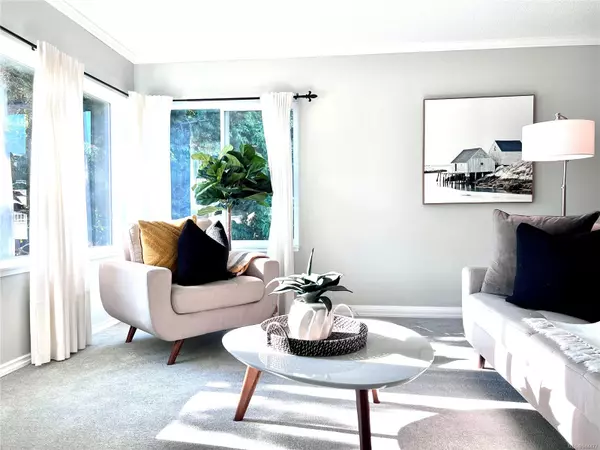$426,000
$420,000
1.4%For more information regarding the value of a property, please contact us for a free consultation.
3260 Quadra St #401 Saanich, BC V8X 1G2
2 Beds
2 Baths
1,159 SqFt
Key Details
Sold Price $426,000
Property Type Condo
Sub Type Condo Apartment
Listing Status Sold
Purchase Type For Sale
Square Footage 1,159 sqft
Price per Sqft $367
Subdivision Highlands View
MLS Listing ID 944477
Sold Date 11/01/23
Style Condo
Bedrooms 2
HOA Fees $366/mo
Rental Info Unrestricted
Year Built 1981
Annual Tax Amount $1,767
Tax Year 2023
Lot Size 1,306 Sqft
Acres 0.03
Property Description
PRICED BELOW ASSESSMENT! Seize the incredible opportunity to own a 2-bedroom plus den/office, 2-bathroom corner unit, ideally perched on the coveted top floor of an exclusive 55+ building. This remarkable condo combines comfort, elegance, and convenience. Upon entering, be greeted by an abundance of natural light pouring in from every angle, highlighting the spaciousness of this remarkable condo. The open concept entrance area seamlessly flows from the dining space, living room and den/office, providing a versatile layout to suit your every need. The kitchen has been modernized with newer appliances, flooring and cabinets. Prepare delectable meals while socializing with friends and family through the breakfast bar. The condo has in-suite laundry, storage and comes with 1 common parking spot. Located in the desirable Quadra neighborhood, this prime address offers a harmonious blend of tranquility and accessibility.
Location
Province BC
County Capital Regional District
Area Se Quadra
Direction East
Rooms
Main Level Bedrooms 2
Kitchen 1
Interior
Interior Features Closet Organizer, Controlled Entry, Eating Area, Storage
Heating Baseboard, Electric
Cooling Partial
Fireplaces Number 1
Fireplaces Type Electric, Living Room
Fireplace 1
Appliance Dishwasher, Dryer, Oven/Range Electric, Refrigerator, Washer, See Remarks
Laundry In Unit
Exterior
Carport Spaces 1
Amenities Available Common Area, Elevator(s), Meeting Room, Secured Entry
Roof Type Asphalt Torch On
Handicap Access No Step Entrance, Primary Bedroom on Main, Wheelchair Friendly
Total Parking Spaces 1
Building
Lot Description Central Location, Recreation Nearby, Serviced, Shopping Nearby
Building Description Cement Fibre,Frame Wood, Condo
Faces East
Story 4
Foundation Poured Concrete
Sewer Sewer Connected
Water Municipal
Structure Type Cement Fibre,Frame Wood
Others
HOA Fee Include Garbage Removal,Insurance,Maintenance Grounds,Maintenance Structure,Property Management,Recycling,Sewer,Water
Tax ID 000-076-210
Ownership Freehold/Strata
Pets Allowed None
Read Less
Want to know what your home might be worth? Contact us for a FREE valuation!

Our team is ready to help you sell your home for the highest possible price ASAP
Bought with Pemberton Holmes Ltd. - Oak Bay






