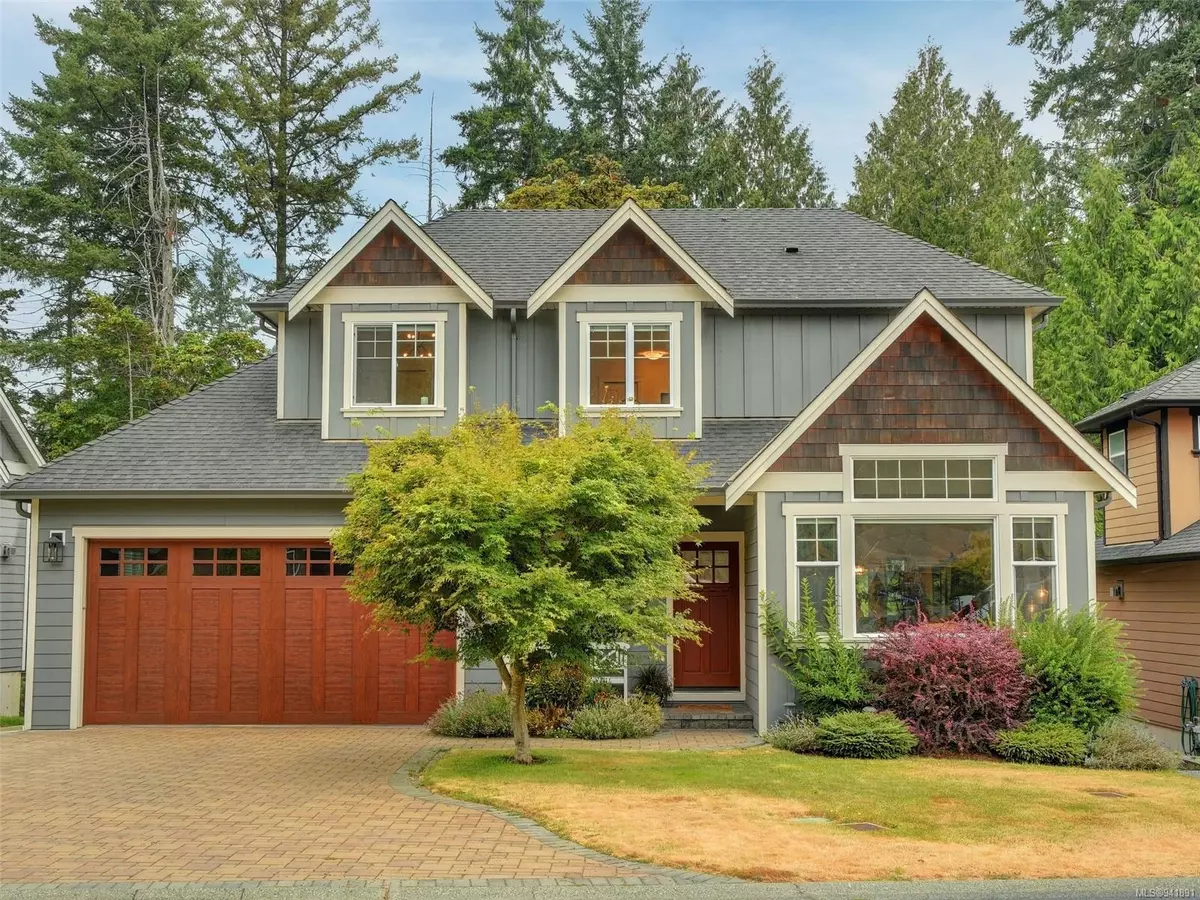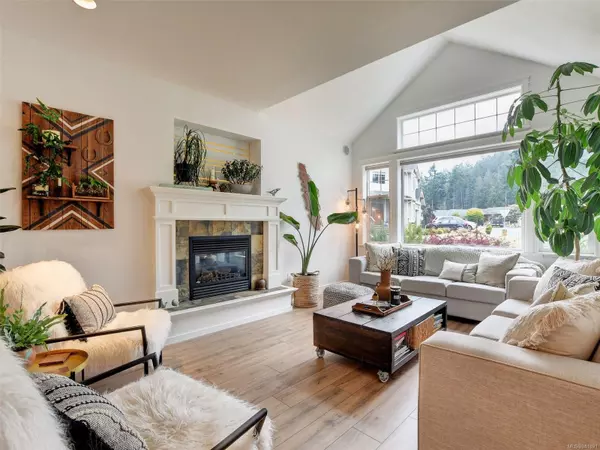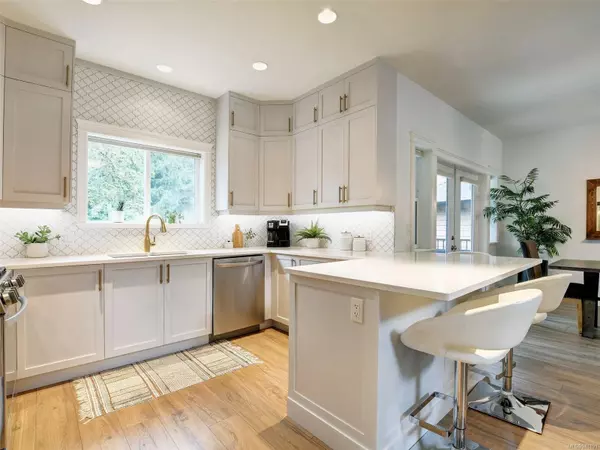$1,190,000
$1,199,000
0.8%For more information regarding the value of a property, please contact us for a free consultation.
766 Hanbury Pl Highlands, BC V9B 0E3
4 Beds
4 Baths
2,821 SqFt
Key Details
Sold Price $1,190,000
Property Type Single Family Home
Sub Type Single Family Detached
Listing Status Sold
Purchase Type For Sale
Square Footage 2,821 sqft
Price per Sqft $421
MLS Listing ID 941891
Sold Date 11/01/23
Style Main Level Entry with Lower/Upper Lvl(s)
Bedrooms 4
HOA Fees $60/mo
Rental Info Unrestricted
Year Built 2009
Annual Tax Amount $3,212
Tax Year 2022
Lot Size 6,534 Sqft
Acres 0.15
Lot Dimensions 54 ft wide x 118 ft deep
Property Description
Meticulously cared for 2009 4-bed, 4-bath home with tons of UPDATES! in the Hanington Creek estates. Sleek quartz countertops and brand-new appliances in your new kitchen. Brand new bathrooms. New paint inside and out. New flooring, finishing's, lighting. New high efficiency life time gas HWT (2023). Brand new garage door. The list goes on and on! Nothing to do but relax and enjoy the surrounding forest and seasonal creek in the charming garden seating or practice your self sustainability with the raised garden beds. The lower level 1-bed in-law suite provides even more living space or room for extended family. A 2-car garage and roomy driveway ensure parking convenience. This home is just the right amount of modern while still remaining comfortable and homey. Easily one of the best homes in the neighborhood, a must see!
Location
Province BC
County Capital Regional District
Area Hi Bear Mountain
Zoning RR13
Direction North
Rooms
Basement None
Kitchen 2
Interior
Interior Features Closet Organizer, French Doors, Soaker Tub
Heating Baseboard, Electric, Natural Gas
Cooling None
Flooring Carpet, Laminate, Tile, Wood
Fireplaces Number 1
Fireplaces Type Gas, Living Room
Equipment Central Vacuum Roughed-In
Fireplace 1
Window Features Screens,Vinyl Frames
Laundry In House
Exterior
Exterior Feature Balcony/Patio, Sprinkler System
Garage Spaces 2.0
Amenities Available Common Area, Private Drive/Road
View Y/N 1
View Valley
Roof Type Fibreglass Shingle
Handicap Access Ground Level Main Floor
Total Parking Spaces 2
Building
Lot Description Cul-de-sac, Rectangular Lot
Building Description Cement Fibre,Frame Wood,Insulation: Ceiling,Insulation: Walls,Stone,Wood, Main Level Entry with Lower/Upper Lvl(s)
Faces North
Foundation Poured Concrete
Sewer Septic System
Water Other
Architectural Style Arts & Crafts
Structure Type Cement Fibre,Frame Wood,Insulation: Ceiling,Insulation: Walls,Stone,Wood
Others
HOA Fee Include Septic
Tax ID 027-111-997
Ownership Freehold/Strata
Pets Allowed Aquariums, Birds, Caged Mammals, Cats, Dogs, Number Limit, Size Limit, None
Read Less
Want to know what your home might be worth? Contact us for a FREE valuation!

Our team is ready to help you sell your home for the highest possible price ASAP
Bought with Coldwell Banker Oceanside Real Estate






