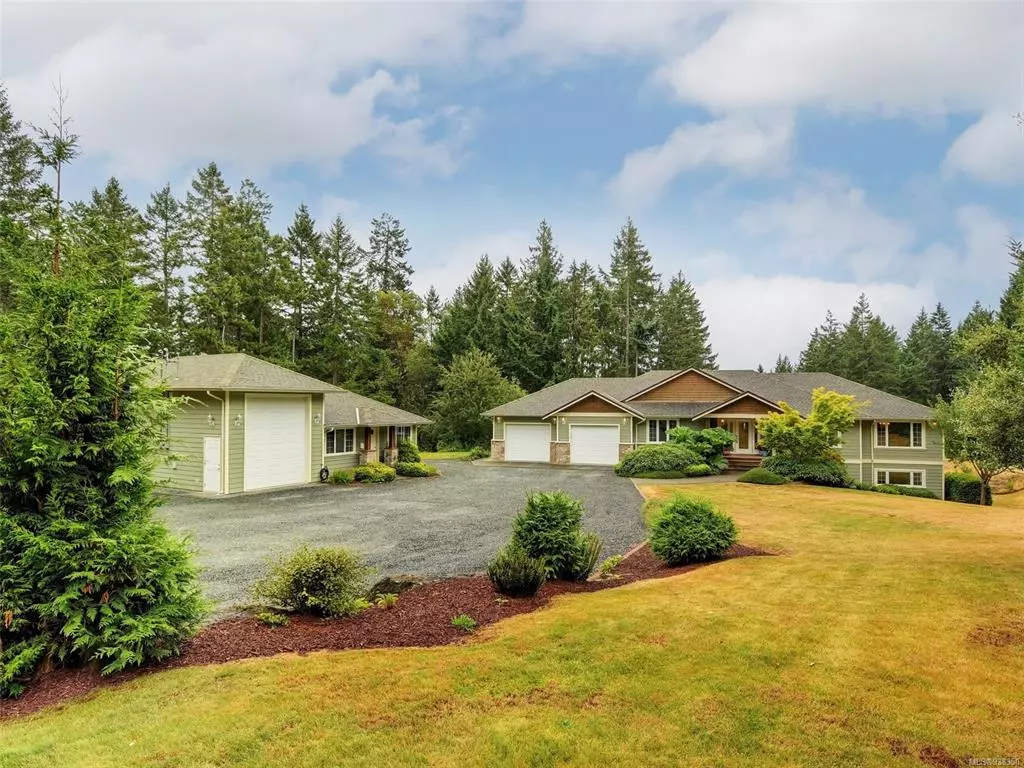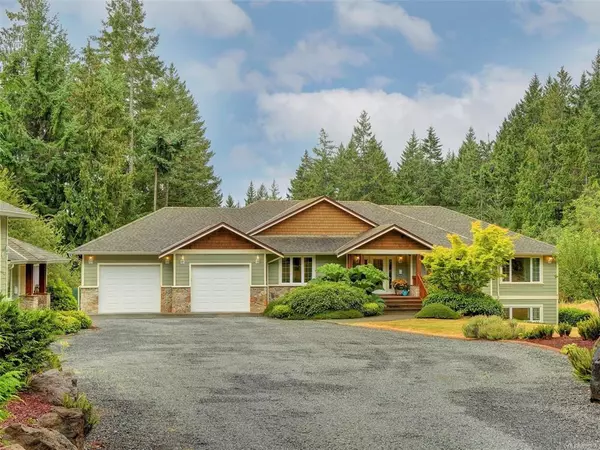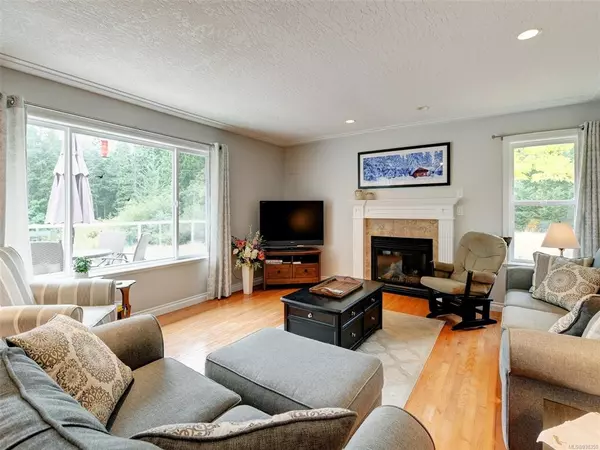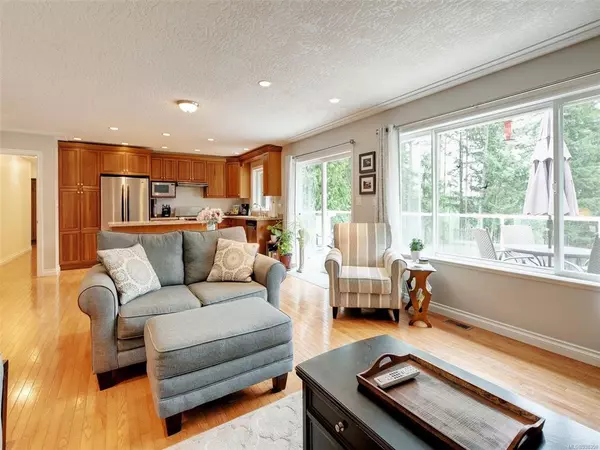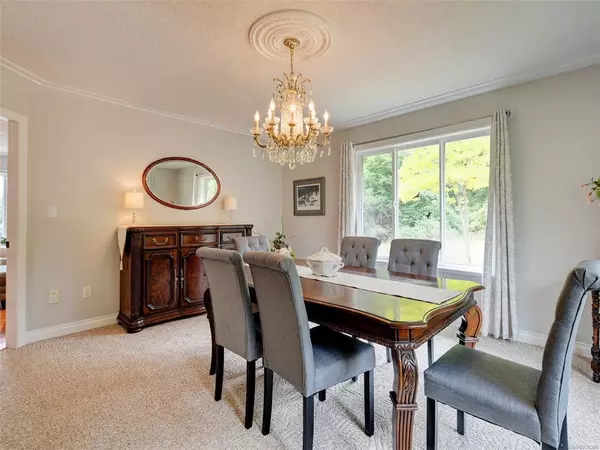$2,200,000
$2,349,900
6.4%For more information regarding the value of a property, please contact us for a free consultation.
1456 White Pine Terr Highlands, BC V9B 6J3
5 Beds
4 Baths
4,554 SqFt
Key Details
Sold Price $2,200,000
Property Type Single Family Home
Sub Type Single Family Detached
Listing Status Sold
Purchase Type For Sale
Square Footage 4,554 sqft
Price per Sqft $483
MLS Listing ID 938350
Sold Date 11/03/23
Style Main Level Entry with Lower Level(s)
Bedrooms 5
Rental Info Unrestricted
Year Built 2005
Annual Tax Amount $7,020
Tax Year 2023
Lot Size 6.470 Acres
Acres 6.47
Property Description
Just 10 minutes from Millstream Shopping Centre/Costco, this multi-family property is situated on nearly 6 1/2 sun-drenched acres adjacent to Gowland Tod Provincial Park with easy access to miles of gorgeous trails. The main level is a beautiful traditional home, with two spacious bedrooms and bathrooms, formal living room and dining room as well as a huge kitchen and adjoining family room. Downstairs is a newer 2 bedroom, 1 bathroom self contained living space with a stunning kitchen, engineered hardwood flooring, lots of windows and built-in features, as visually appealing as it is functional. The low-maintenance grounds offer a fully irrigated and fenced garden, complete with quaint walking path through the above-ground beds to cultivate your favorite crops. Balance the books with the separate one bed, one bath self-contained cottage plus a double-height garage currently used as a gym. Experience the tranquility and endless possibilities that await you at this amazing residence.
Location
Province BC
County Capital Regional District
Area Hi Western Highlands
Direction North
Rooms
Other Rooms Guest Accommodations, Storage Shed, Workshop
Basement Crawl Space, Full, Walk-Out Access, With Windows
Main Level Bedrooms 2
Kitchen 3
Interior
Interior Features Ceiling Fan(s), Dining Room, Dining/Living Combo, Eating Area, French Doors, Jetted Tub, Storage
Heating Baseboard, Electric, Forced Air, Heat Pump, Propane
Cooling Air Conditioning
Flooring Carpet, Tile, Wood
Fireplaces Number 4
Fireplaces Type Electric, Family Room, Living Room, Primary Bedroom, Propane
Equipment Central Vacuum, Electric Garage Door Opener, Propane Tank
Fireplace 1
Window Features Blinds,Insulated Windows,Vinyl Frames
Appliance Dishwasher, Dryer, F/S/W/D, Microwave, Oven/Range Electric, Oven/Range Gas, Range Hood, Refrigerator, Washer, Water Filters
Laundry In House, In Unit
Exterior
Exterior Feature Balcony/Patio, Garden, Sprinkler System
Garage Spaces 3.0
Roof Type Fibreglass Shingle
Handicap Access Ground Level Main Floor, Primary Bedroom on Main
Total Parking Spaces 10
Building
Lot Description Acreage, Irregular Lot, Park Setting, Private, Quiet Area
Building Description Cement Fibre,Frame Wood,Insulation: Ceiling,Insulation: Walls, Main Level Entry with Lower Level(s)
Faces North
Foundation Poured Concrete
Sewer Septic System
Water Well: Drilled
Architectural Style West Coast
Additional Building Exists
Structure Type Cement Fibre,Frame Wood,Insulation: Ceiling,Insulation: Walls
Others
Tax ID 025-889-419
Ownership Freehold
Pets Allowed Aquariums, Birds, Caged Mammals, Cats, Dogs
Read Less
Want to know what your home might be worth? Contact us for a FREE valuation!

Our team is ready to help you sell your home for the highest possible price ASAP
Bought with Newport Realty Ltd.


