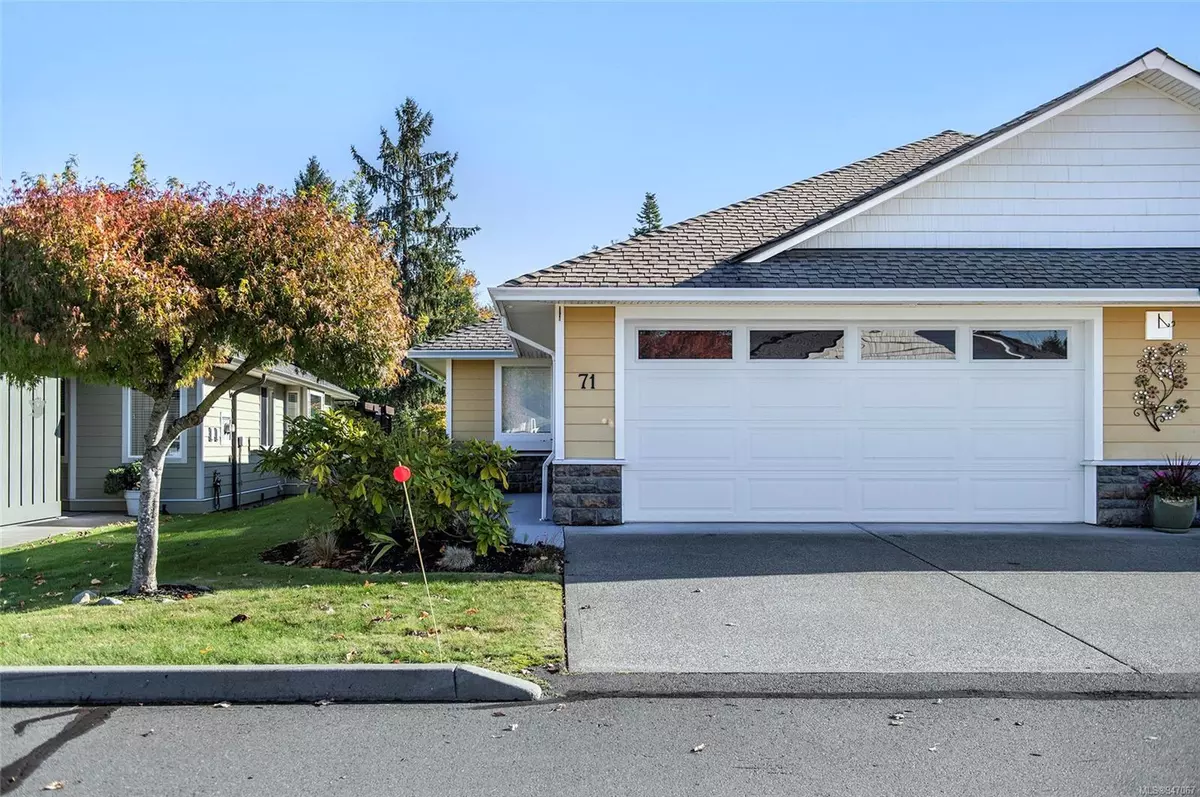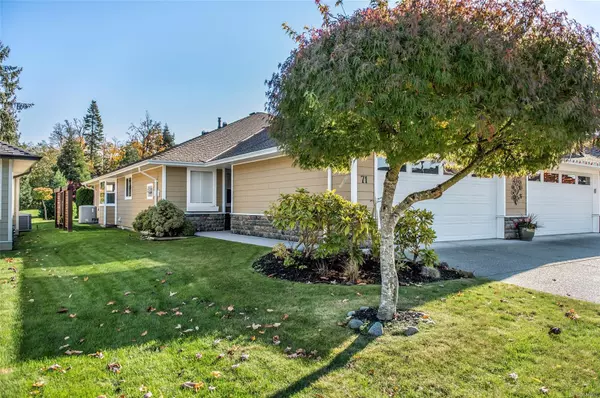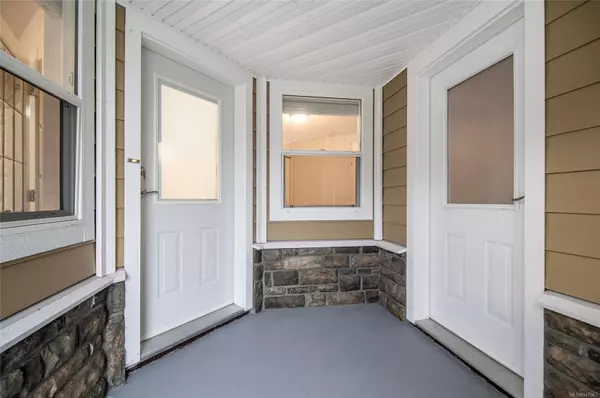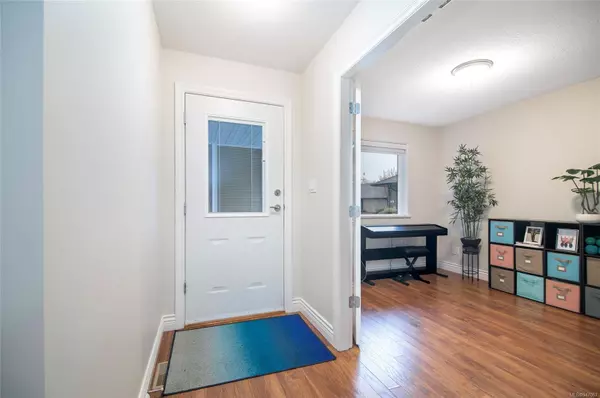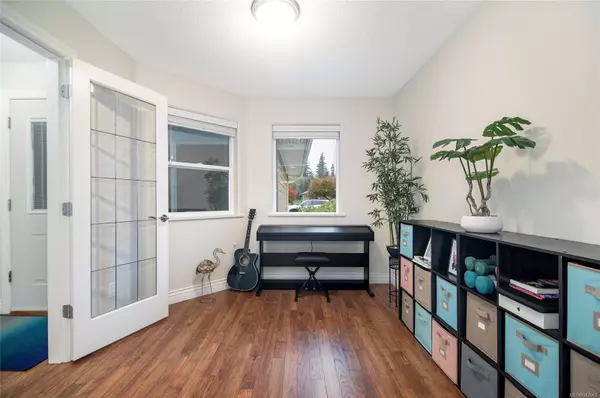$662,500
$674,999
1.9%For more information regarding the value of a property, please contact us for a free consultation.
2006 Sierra Dr #71 Campbell River, BC V9W 1V6
2 Beds
2 Baths
1,324 SqFt
Key Details
Sold Price $662,500
Property Type Townhouse
Sub Type Row/Townhouse
Listing Status Sold
Purchase Type For Sale
Square Footage 1,324 sqft
Price per Sqft $500
Subdivision Shades Of Green
MLS Listing ID 947067
Sold Date 12/15/23
Style Duplex Side/Side
Bedrooms 2
HOA Fees $250/mo
Rental Info Unrestricted
Year Built 2008
Annual Tax Amount $3,304
Tax Year 2022
Property Description
Discover the perfect blend of comfort & elegance in this charming 2-bedroom + den patio home, nestled along the greens of the Campbell River Country Club. This 1-of-a-kind location offers you a worry-free haven, where golf balls finding their way to your home are a rarity rather than the norm – no guarantees, but rest assured, you're in an enviable spot! You'll appreciate the well-thought-out floor plan. The master bdr occupies 1 side of the home, while the 2nd bdr enjoys its own dedicated space, perfect for guests. The den is a bonus, ideal for your home office, library, or creative space. The kitchen is a chef's dream, boasting an abundance of cabinets & ample counter space. It seamlessly flows into the cozy living room with gas fireplace. Slide open the doors to your private patio, & you'll be greeted by views of greens & the serene forest. This meticulously maintained home has been freshly adorned with new paint and carpets, making it a canvas ready for your personal touch.
Location
Province BC
County Campbell River, City Of
Area Cr Campbell River Central
Zoning RM3
Direction West
Rooms
Basement Crawl Space
Main Level Bedrooms 2
Kitchen 1
Interior
Interior Features Dining/Living Combo, Eating Area, Storage
Heating Electric, Heat Pump
Cooling Air Conditioning, Central Air
Flooring Carpet, Laminate, Mixed
Fireplaces Number 1
Fireplaces Type Gas
Fireplace 1
Window Features Blinds,Vinyl Frames
Appliance Dishwasher, F/S/W/D, Range Hood
Laundry In House
Exterior
Exterior Feature Balcony/Deck, Low Maintenance Yard, Sprinkler System, Wheelchair Access
Garage Spaces 2.0
Utilities Available Electricity To Lot, Natural Gas To Lot, Recycling
Amenities Available Secured Entry
Roof Type Fibreglass Shingle
Handicap Access Accessible Entrance, No Step Entrance, Primary Bedroom on Main, Wheelchair Friendly
Building
Lot Description Adult-Oriented Neighbourhood, Central Location, Cul-de-sac, Easy Access, Gated Community, Irrigation Sprinkler(s), Landscaped, Level, Marina Nearby, Near Golf Course, No Through Road, On Golf Course, Park Setting, Quiet Area, Recreation Nearby, Serviced, Shopping Nearby
Building Description Brick & Siding, Duplex Side/Side
Faces West
Story 1
Foundation Poured Concrete
Sewer Sewer Connected
Water Municipal
Architectural Style Patio Home
Additional Building None
Structure Type Brick & Siding
Others
HOA Fee Include Garbage Removal,Maintenance Grounds,Sewer,Water
Restrictions Building Scheme,Restrictive Covenants,Other
Tax ID 027-203-603
Ownership Freehold/Strata
Acceptable Financing Clear Title
Listing Terms Clear Title
Pets Allowed Aquariums, Birds, Caged Mammals, Cats, Dogs, Number Limit, Size Limit
Read Less
Want to know what your home might be worth? Contact us for a FREE valuation!

Our team is ready to help you sell your home for the highest possible price ASAP
Bought with Royal LePage Advance Realty


