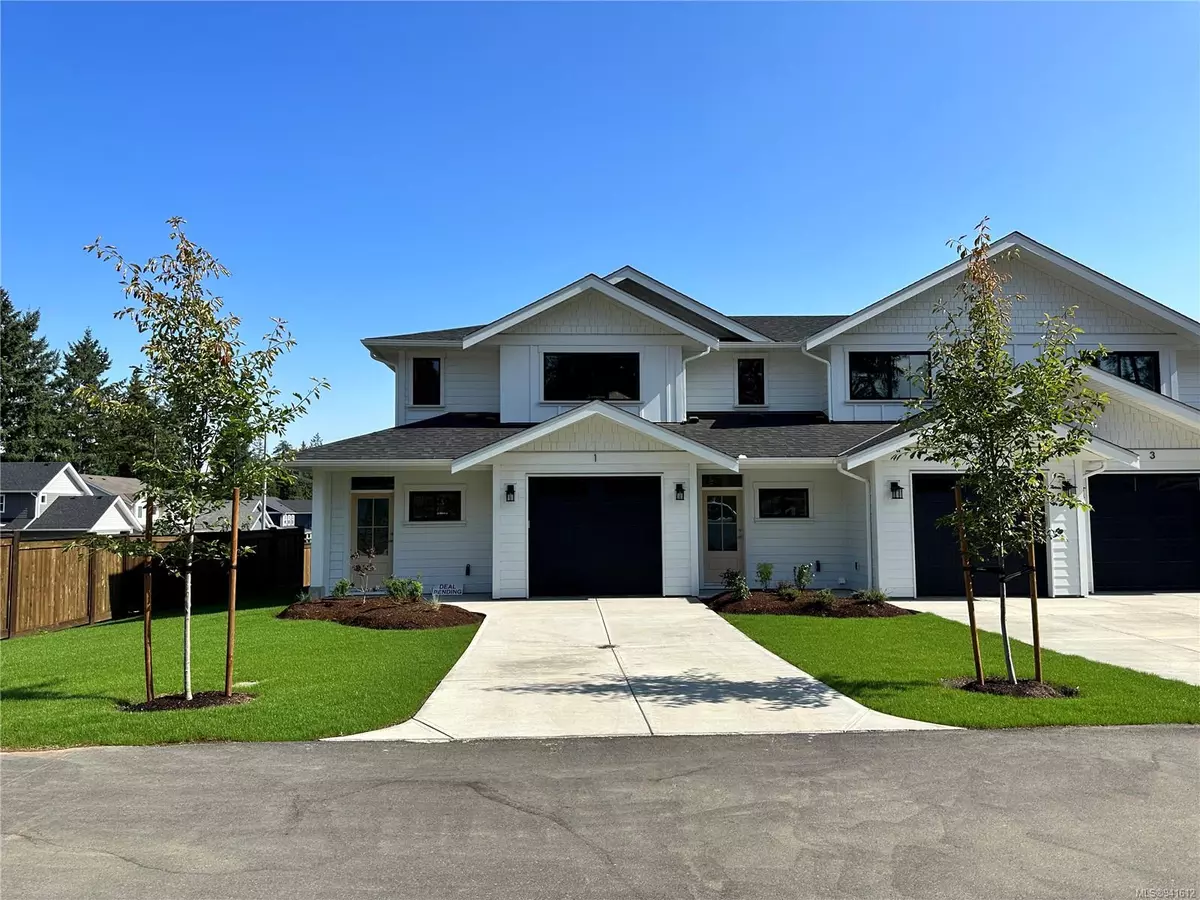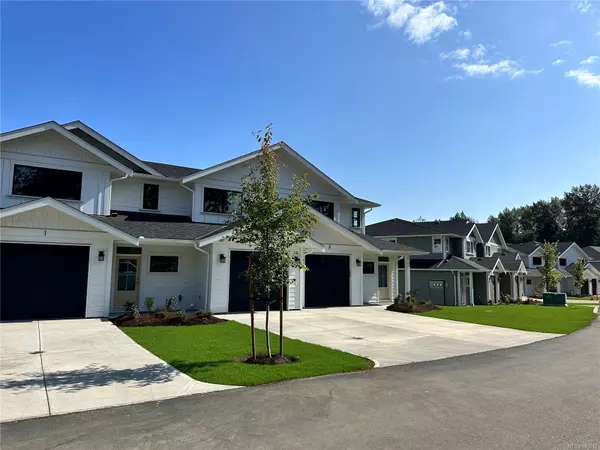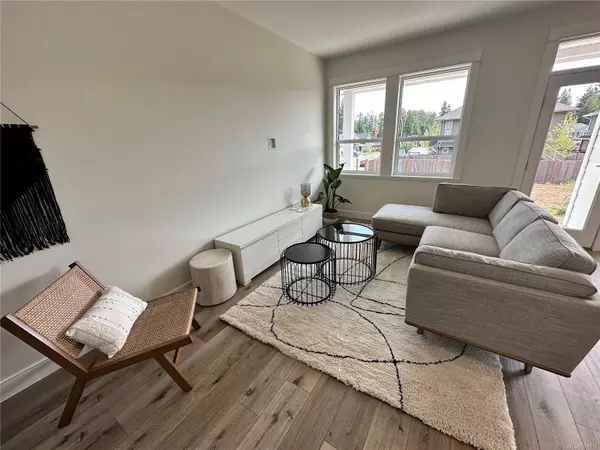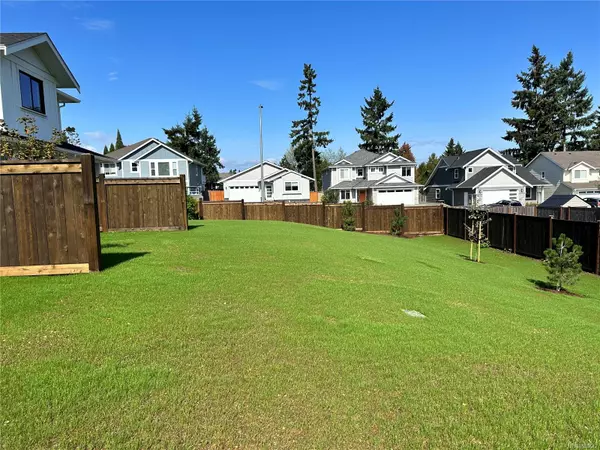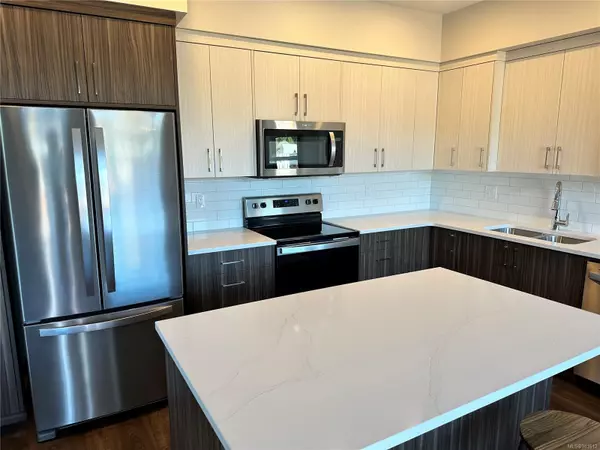$669,900
$669,900
For more information regarding the value of a property, please contact us for a free consultation.
2580 Brookfield Dr #1 Courtenay, BC V9N 0E6
3 Beds
3 Baths
1,532 SqFt
Key Details
Sold Price $669,900
Property Type Townhouse
Sub Type Row/Townhouse
Listing Status Sold
Purchase Type For Sale
Square Footage 1,532 sqft
Price per Sqft $437
Subdivision The Streams
MLS Listing ID 941612
Sold Date 12/15/23
Style Duplex Side/Side
Bedrooms 3
HOA Fees $318/mo
Rental Info Unrestricted
Year Built 2023
Tax Year 2023
Property Description
Introducing Phase One of Streamside. This 38 unit townhome development is conveniently situated in West Courtenay at the edge of the Piercy Creek trail system. Inside you'll find bright living spaces accented by an open concept kitchen/dining and living area. Off the great room the large patio is the perfect place to appreciate the generous green space offered within this complex. Upstairs you'll find an open workspace at the top of the stairs along with three large bedrooms. The master offers a well organized walk in closet and a tastefully appointed ensuite. Bring your pets along as you're allowed either two cats or dogs or a combination of both. There is lots of parking between the garage and driveways. Modern finishings include laminate flooring as well as quartz countertops throughout. The force air heating also ensures year round comfort. Immediate possession available.
Location
Province BC
County Courtenay, City Of
Area Cv Courtenay City
Zoning CD25
Direction West
Rooms
Basement None
Kitchen 1
Interior
Heating Forced Air, Natural Gas
Cooling None
Flooring Mixed
Appliance Dishwasher, F/S/W/D
Laundry In Unit
Exterior
Exterior Feature Balcony/Patio
Garage Spaces 1.0
Utilities Available Cable Available, Electricity To Lot, Natural Gas To Lot, Underground Utilities
Roof Type Fibreglass Shingle
Total Parking Spaces 10
Building
Lot Description Family-Oriented Neighbourhood, Landscaped, Quiet Area, Shopping Nearby
Building Description Cement Fibre,Frame Wood,Insulation All, Duplex Side/Side
Faces West
Story 2
Foundation Poured Concrete
Sewer Sewer Connected
Water Municipal
Architectural Style Contemporary
Structure Type Cement Fibre,Frame Wood,Insulation All
Others
HOA Fee Include Maintenance Grounds
Tax ID 031-903-509
Ownership Freehold/Strata
Pets Allowed Cats, Dogs, Number Limit
Read Less
Want to know what your home might be worth? Contact us for a FREE valuation!

Our team is ready to help you sell your home for the highest possible price ASAP
Bought with RE/MAX Ocean Pacific Realty (CX)


