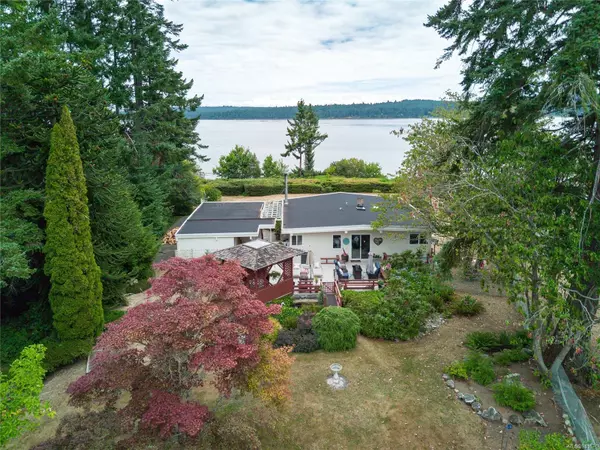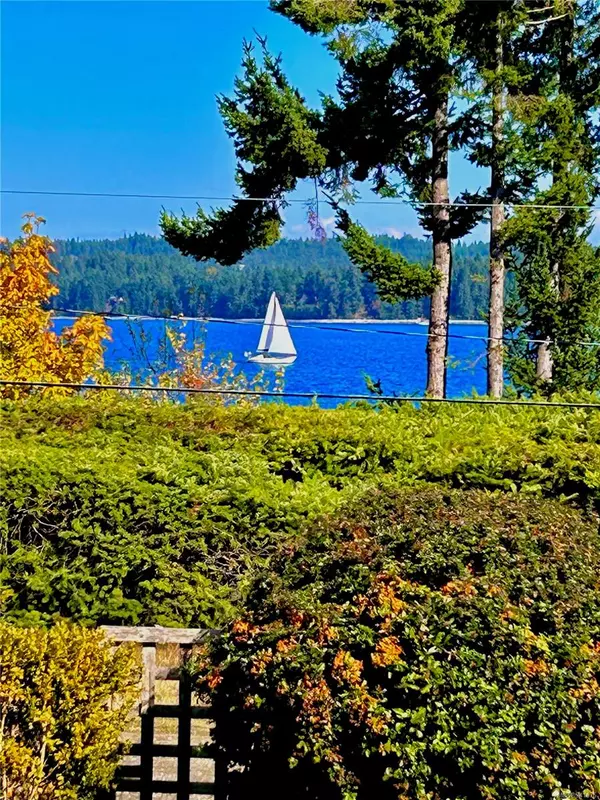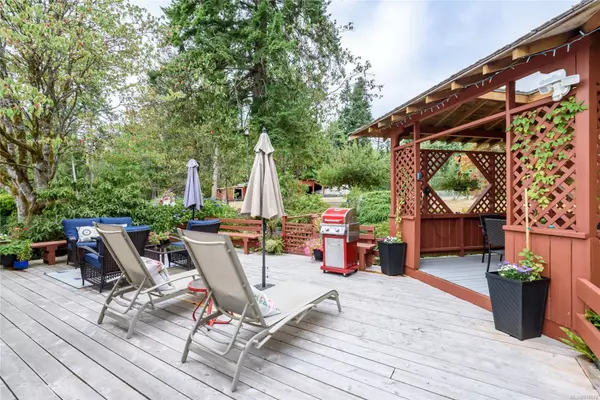$910,000
$949,000
4.1%For more information regarding the value of a property, please contact us for a free consultation.
6031 Harwood Rd Union Bay, BC V0R 3B0
2 Beds
2 Baths
1,297 SqFt
Key Details
Sold Price $910,000
Property Type Single Family Home
Sub Type Single Family Detached
Listing Status Sold
Purchase Type For Sale
Square Footage 1,297 sqft
Price per Sqft $701
MLS Listing ID 941676
Sold Date 01/15/24
Style Main Level Entry with Lower Level(s)
Bedrooms 2
Rental Info Unrestricted
Year Built 1966
Annual Tax Amount $4,733
Tax Year 2023
Lot Size 1.190 Acres
Acres 1.19
Property Description
STUNNING OCEAN VIEW HOME on acreage near Union Bay! Enjoy indoor and outdoor living with gorgeous views of Baynes Sound from massive front windows or sit out back and relax in your fabulous backyard oasis. This mid-century modern home on a 1.19 acre property has it all. 2 bedrooms (could easily be put back to the original 3 bedrooms) 2 bathrooms, open concept living/dining/kitchen, 7'2" full unfinished basement, patio, gazebo, landscaped yard and natural forest. New septic system, roof, windows, fireplace and furnace are a few of the recent upgrades that have been completed. Welcome to your west coast paradise. CR-1 zoning allows for lots of options including a carriage home. Floor Measurements from IGuide, Property size from BC Assessment. Buyer to verify if important.
Location
Province BC
County Comox Valley Regional District
Area Cv Union Bay/Fanny Bay
Zoning CR1
Direction West
Rooms
Other Rooms Gazebo, Storage Shed, Workshop
Basement Full, Unfinished
Main Level Bedrooms 2
Kitchen 1
Interior
Heating Mixed
Cooling None
Flooring Mixed
Fireplaces Number 1
Fireplaces Type Wood Burning
Equipment Central Vacuum, Propane Tank, Sump Pump
Fireplace 1
Window Features Insulated Windows,Vinyl Frames
Appliance Dishwasher, F/S/W/D
Laundry In House
Exterior
Exterior Feature Balcony/Patio, Fencing: Partial, Garden, Water Feature
Garage Spaces 1.0
Carport Spaces 1
View Y/N 1
View Mountain(s), Ocean
Roof Type Tar/Gravel
Total Parking Spaces 4
Building
Lot Description Acreage, Level, Marina Nearby, No Through Road, Park Setting
Building Description Insulation: Walls,Stone,Vinyl Siding, Main Level Entry with Lower Level(s)
Faces West
Foundation Poured Concrete
Sewer Septic System
Water Regional/Improvement District
Structure Type Insulation: Walls,Stone,Vinyl Siding
Others
Restrictions None
Tax ID 004-414-667
Ownership Freehold
Acceptable Financing None
Listing Terms None
Pets Allowed Aquariums, Birds, Caged Mammals, Cats, Dogs
Read Less
Want to know what your home might be worth? Contact us for a FREE valuation!

Our team is ready to help you sell your home for the highest possible price ASAP
Bought with Royal LePage-Comox Valley (CV)






