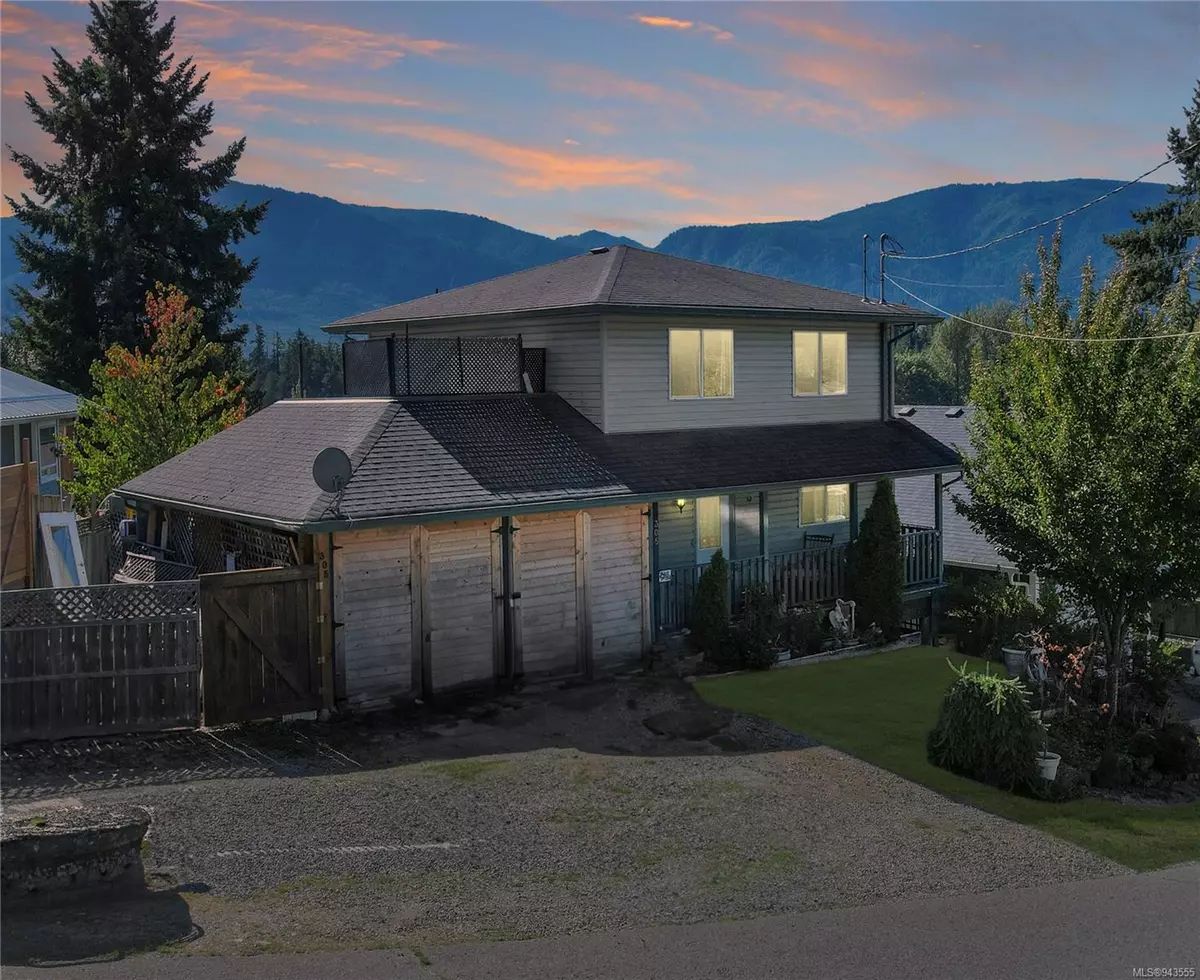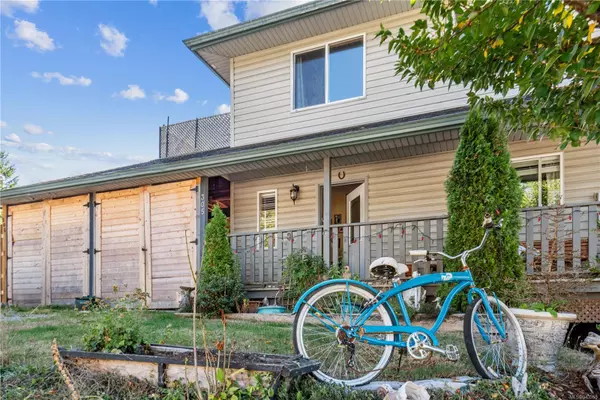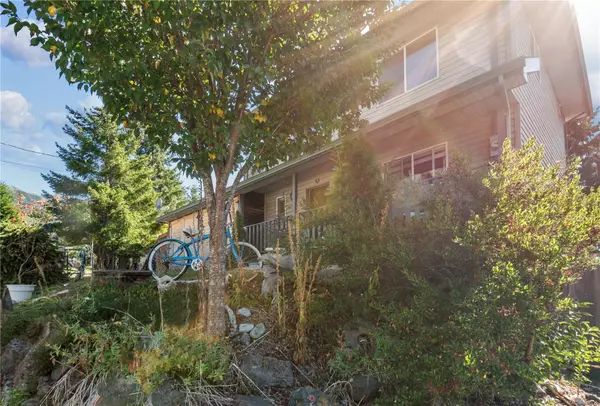$499,950
$549,900
9.1%For more information regarding the value of a property, please contact us for a free consultation.
305 Lake Park Rd Lake Cowichan, BC V0R 2G0
5 Beds
2 Baths
1,780 SqFt
Key Details
Sold Price $499,950
Property Type Single Family Home
Sub Type Single Family Detached
Listing Status Sold
Purchase Type For Sale
Square Footage 1,780 sqft
Price per Sqft $280
Subdivision Lake Park Estates
MLS Listing ID 943555
Sold Date 02/14/24
Style Ground Level Entry With Main Up
Bedrooms 5
HOA Fees $40/mo
Rental Info Some Rentals
Year Built 1999
Annual Tax Amount $3,165
Tax Year 2022
Lot Size 4,791 Sqft
Acres 0.11
Property Description
MOTIVATED SELLER! Nestled in the heart of Lake Cowichan, this spacious 5-berm, 2-bath home is a fantastic opportunity for those seeking a family-friendly home with potential. Unique features, ample parking & stunning mountain views, this property presents an exciting canvas for your dream home. This home boasts 5 bedrooms, providing ample space for a growing family or guests. The garage features plenty of place for storage & with a wedge shaped frontage, there is even room for all the toys with RV & Boat parking!
The walkout lower level is designed for entertainment and relaxation or has the potential for a mother in law suite! With a convenient wet bar and easy access to the covered deck. The upper level features an open-concept layout with a spacious living room, kitchen & dining area. Vaulted ceilings add a sense of grandeur, and large windows let in plenty of natural light. Walking trails & the river just mins away! Build equity with a tenant in place or make it your family home!
Location
Province BC
County Lake Cowichan, Town Of
Area Du Lake Cowichan
Zoning R4
Direction North
Rooms
Basement Finished, Full
Main Level Bedrooms 3
Kitchen 2
Interior
Heating Baseboard, Electric
Cooling None
Flooring Mixed
Window Features Insulated Windows
Laundry In House
Exterior
Exterior Feature Low Maintenance Yard
View Y/N 1
View Mountain(s)
Roof Type Asphalt Shingle
Total Parking Spaces 6
Building
Lot Description Central Location, Family-Oriented Neighbourhood, Marina Nearby, No Through Road
Building Description Insulation: Ceiling,Insulation: Walls,Vinyl Siding, Ground Level Entry With Main Up
Faces North
Foundation Poured Concrete
Sewer Sewer Connected
Water Municipal
Additional Building Potential
Structure Type Insulation: Ceiling,Insulation: Walls,Vinyl Siding
Others
Tax ID 018-816-771
Ownership Freehold/Strata
Acceptable Financing Clear Title
Listing Terms Clear Title
Pets Allowed Aquariums, Birds, Caged Mammals, Cats, Dogs, Number Limit
Read Less
Want to know what your home might be worth? Contact us for a FREE valuation!

Our team is ready to help you sell your home for the highest possible price ASAP
Bought with RE/MAX Generation






