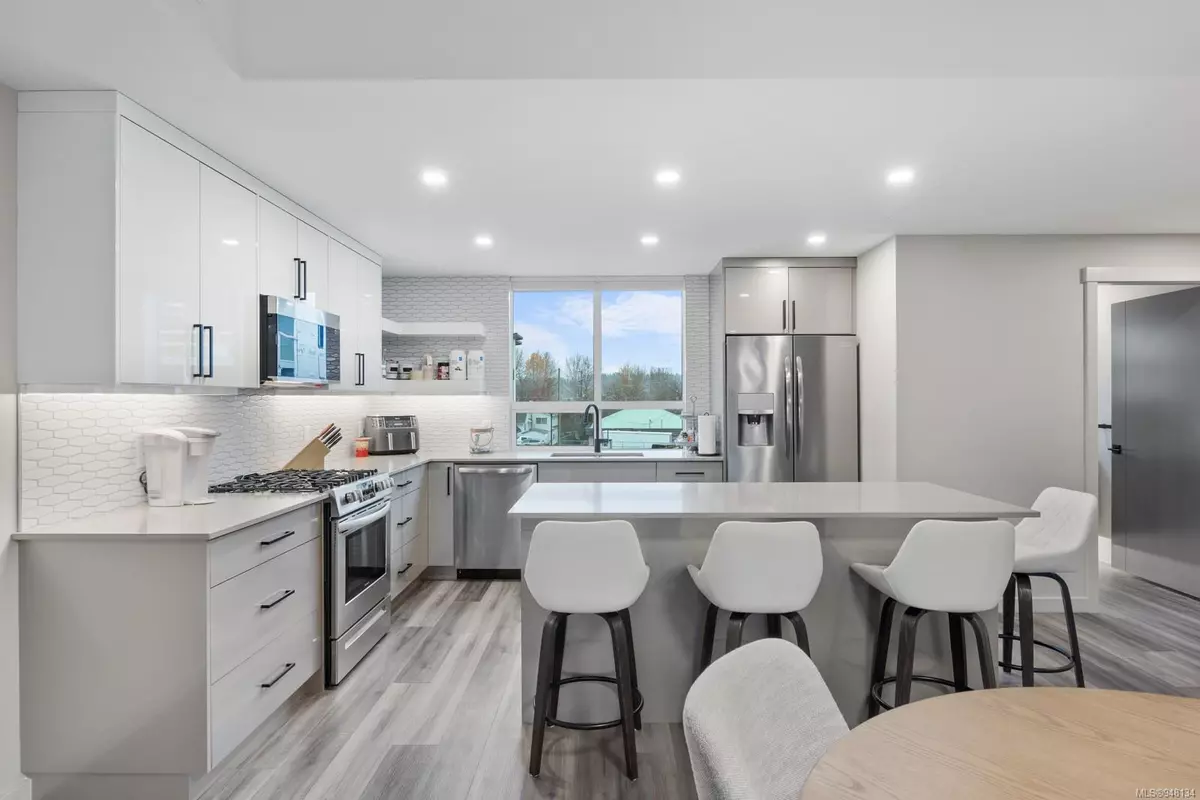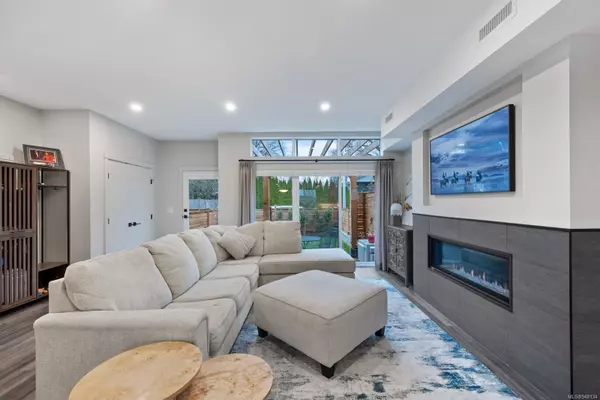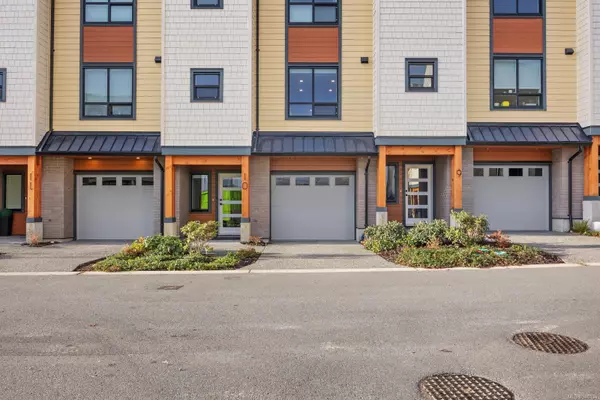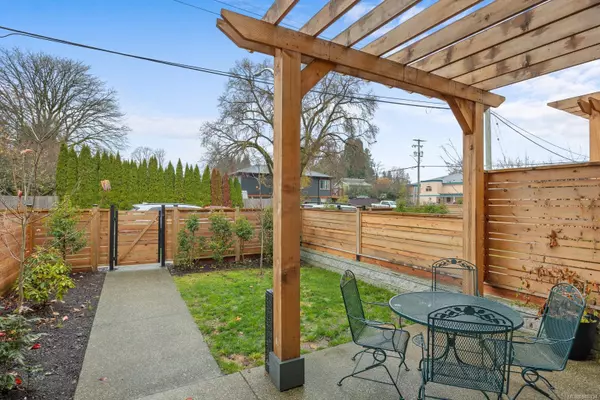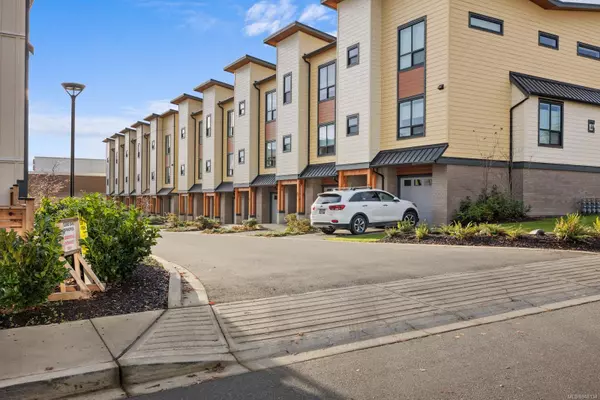$725,000
$729,000
0.5%For more information regarding the value of a property, please contact us for a free consultation.
356 14th St #10 Courtenay, BC V9N 1W2
3 Beds
3 Baths
2,055 SqFt
Key Details
Sold Price $725,000
Property Type Townhouse
Sub Type Row/Townhouse
Listing Status Sold
Purchase Type For Sale
Square Footage 2,055 sqft
Price per Sqft $352
Subdivision England Oaks
MLS Listing ID 948134
Sold Date 02/15/24
Style Main Level Entry with Lower/Upper Lvl(s)
Bedrooms 3
HOA Fees $452/mo
Rental Info Some Rentals
Year Built 2022
Annual Tax Amount $3,547
Tax Year 2023
Property Description
NO GST Move in ready, just like NEW! Welcome to England Oaks, one of Courtenay’s only premiere urban downtown developments! Nestled in the heart of the beautiful Comox Valley within walking distance of Courtenay’s popular 5th street, convenient access to local boutique shops, breweries, restaurants, grocery stores and more! This unit is a 3 bedroom + Bonus room down layout with outside fenced yard off main living. This home is professionally designed with 2000+ sqft of living space, high end modern finishing, including quartz countertops, tile backsplashes, high end stainless appliances, gas fireplace, heated ensuite floors, mini split heating & cooling systems plus HRV for the healthiest living possible! Very few homes in this development have the patio off the main floor, close to the kitchen! Just across the street from the park there is lots of green space or enjoy your own private patio with cedar pergola!
SHOP and COMPARE this home is a fabulous offering
Location
Province BC
County Courtenay, City Of
Area Cv Courtenay City
Zoning MU-2
Direction Southwest
Rooms
Basement None
Kitchen 1
Interior
Interior Features Dining/Living Combo
Heating Electric, Heat Pump
Cooling Air Conditioning, HVAC
Flooring Carpet, Laminate, Mixed, Tile
Fireplaces Number 1
Fireplaces Type Gas
Fireplace 1
Window Features Insulated Windows
Appliance Dishwasher, F/S/W/D, Microwave
Laundry In Unit
Exterior
Exterior Feature Balcony/Patio, Fencing: Full, Fencing: Partial, Garden, Low Maintenance Yard
Garage Spaces 1.0
Utilities Available Natural Gas To Lot
Roof Type Asphalt Torch On,Metal
Handicap Access Accessible Entrance
Total Parking Spaces 2
Building
Lot Description Central Location, Easy Access, Landscaped, Level, Marina Nearby, Recreation Nearby, Serviced, Shopping Nearby, Southern Exposure
Building Description Cement Fibre, Main Level Entry with Lower/Upper Lvl(s)
Faces Southwest
Story 1
Foundation Slab
Sewer Sewer Connected
Water Municipal
Architectural Style Character, Contemporary, West Coast
Structure Type Cement Fibre
Others
HOA Fee Include Garbage Removal,Maintenance Grounds,Property Management,Sewer,Water
Tax ID 031-616-607
Ownership Freehold/Strata
Acceptable Financing Must Be Paid Off
Listing Terms Must Be Paid Off
Pets Allowed Aquariums, Birds, Cats, Dogs, Number Limit
Read Less
Want to know what your home might be worth? Contact us for a FREE valuation!

Our team is ready to help you sell your home for the highest possible price ASAP
Bought with RE/MAX Ocean Pacific Realty (CX)


