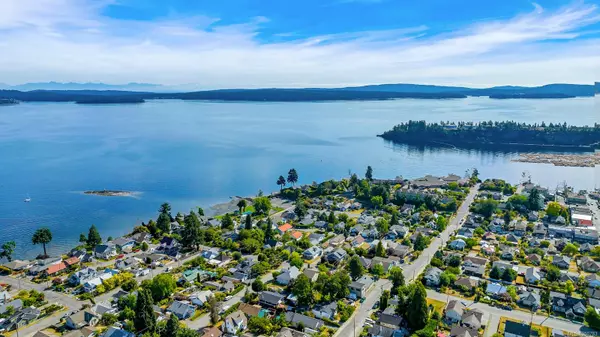$680,000
$695,000
2.2%For more information regarding the value of a property, please contact us for a free consultation.
2945 Pine St Chemainus, BC V0R 1K2
3 Beds
2 Baths
1,482 SqFt
Key Details
Sold Price $680,000
Property Type Single Family Home
Sub Type Single Family Detached
Listing Status Sold
Purchase Type For Sale
Square Footage 1,482 sqft
Price per Sqft $458
MLS Listing ID 950783
Sold Date 02/15/24
Style Rancher
Bedrooms 3
Rental Info Unrestricted
Year Built 1938
Annual Tax Amount $3,748
Tax Year 2023
Lot Size 5,662 Sqft
Acres 0.13
Lot Dimensions 60 x 95
Property Description
Bright and beautiful 1482sf character rancher in the heart of Chemainus, w/3 bedrooms & 2 bathrooms + a lovely flex room that can be used as a studio/office. French doors open onto a great private deck w/gas connection for a BBQ! Close to amenities & walking distance to the ocean, shops & restaurants, this home is deceptively spacious & meticulously maintained, all while retaining the charm of its 1938 build. Features incl a new heat pump, landscaped fenced yard w/storage shed, detached garage, 2nd driveway, electric fireplace, & unfinished attic space for storage & potential add'l den w/views to the sea! Recent renovations added an ensuite master & large laundry room. The open kitchen/dining/living room is so inviting & the perfect space to entertain or relax. The private yard is beautifully landscaped w/ berry bushes. Quick possession is available.
Location
Province BC
County North Cowichan, Municipality Of
Area Du Chemainus
Zoning R3
Direction See Remarks
Rooms
Other Rooms Storage Shed
Basement Crawl Space
Main Level Bedrooms 3
Kitchen 1
Interior
Heating Heat Pump
Cooling Air Conditioning
Flooring Mixed
Fireplaces Number 1
Fireplaces Type Electric
Fireplace 1
Window Features Insulated Windows
Laundry In House
Exterior
Exterior Feature Garden, Low Maintenance Yard
Garage Spaces 1.0
Roof Type Fibreglass Shingle
Handicap Access Wheelchair Friendly
Total Parking Spaces 2
Building
Lot Description Central Location, Landscaped, Marina Nearby, Near Golf Course, Recreation Nearby, Shopping Nearby
Building Description Insulation: Ceiling,Insulation: Walls,Wood, Rancher
Faces See Remarks
Foundation Other
Sewer Sewer Connected, Sewer To Lot
Water Municipal
Architectural Style Character
Structure Type Insulation: Ceiling,Insulation: Walls,Wood
Others
Tax ID 006-246-583
Ownership Freehold
Pets Allowed Aquariums, Birds, Caged Mammals, Cats, Dogs
Read Less
Want to know what your home might be worth? Contact us for a FREE valuation!

Our team is ready to help you sell your home for the highest possible price ASAP
Bought with RE/MAX Generation (LD)






