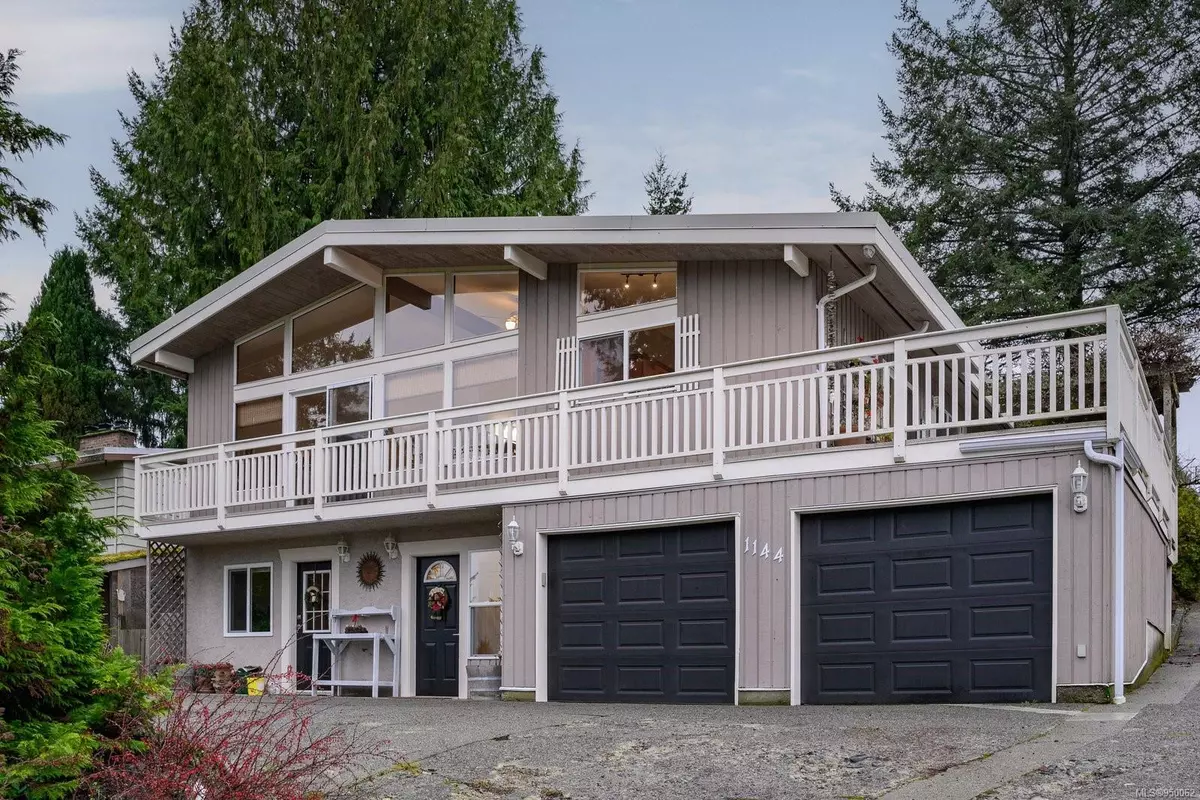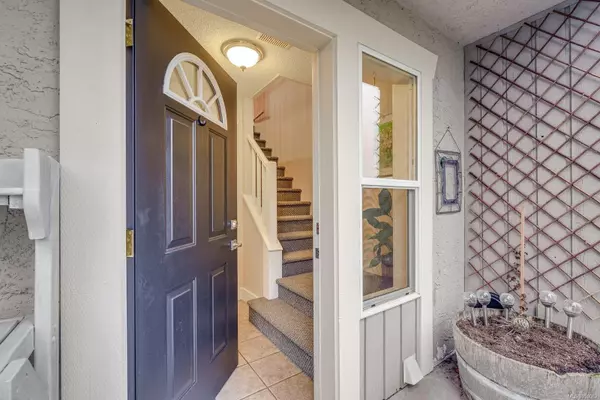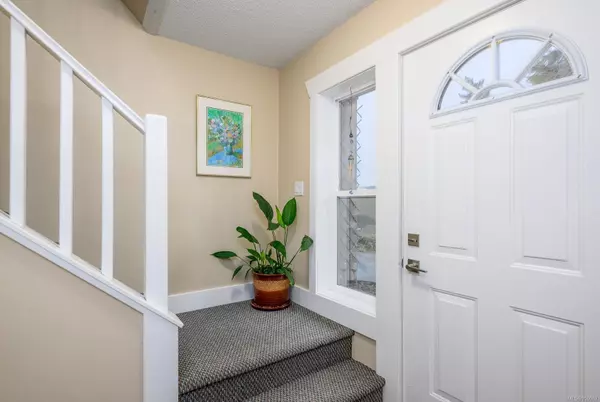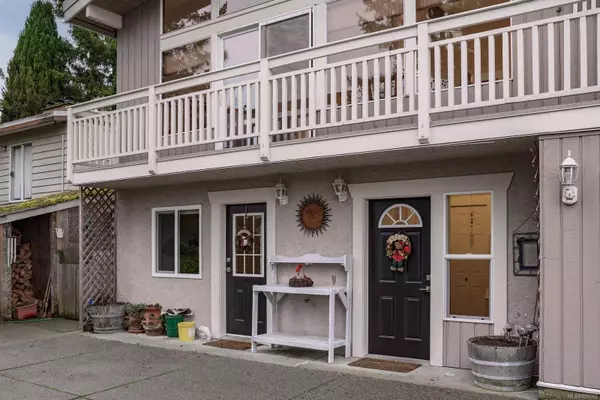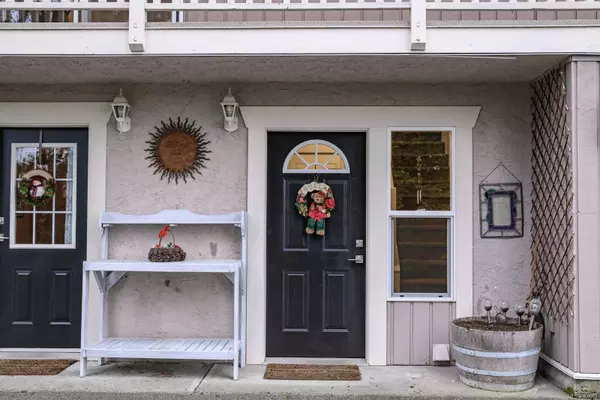$815,000
$849,900
4.1%For more information regarding the value of a property, please contact us for a free consultation.
1144 2nd Ave Ladysmith, BC V9G 1A4
4 Beds
3 Baths
1,921 SqFt
Key Details
Sold Price $815,000
Property Type Single Family Home
Sub Type Single Family Detached
Listing Status Sold
Purchase Type For Sale
Square Footage 1,921 sqft
Price per Sqft $424
MLS Listing ID 950062
Sold Date 02/26/24
Style Ground Level Entry With Main Up
Bedrooms 4
Rental Info Unrestricted
Year Built 1973
Annual Tax Amount $5,119
Tax Year 2023
Lot Size 0.280 Acres
Acres 0.28
Lot Dimensions 75x165
Property Description
Here is an amazing opportunity to get into a beautiful home with LEGAL suite!! This impressive home boasts cathedral ceilings with beams throughout. The main living space has three spacious bedrooms, two baths, modern kitchen, wood fireplace and a large deck for entertaining. Stunning views!!
Below you will find the double car garage, common laundry AND legal one bedroom suite with wood fireplace and walkout to easy access parking! Looking for extended family or BnB or long-term rental income?… the possibilities are endless!
Complete with kiwi, peach, raspberry, strawberry and raised garden beds in a partially fenced yard. This private oasis has been meticulously landscaped, includes sandbox, swings and garden shed. Long list of recent upgrades in this lovingly maintained, quality home.
Walking distance to Main Street, Community Centre and Schools in charming Ladysmith. Huge, private lot in town, a rare gem! Please verify measurements if important.
Location
Province BC
County Ladysmith, Town Of
Area Du Ladysmith
Zoning R-2
Direction Northeast
Rooms
Other Rooms Storage Shed
Basement Finished, Full, Walk-Out Access
Main Level Bedrooms 3
Kitchen 2
Interior
Heating Forced Air, Heat Pump
Cooling Air Conditioning
Flooring Carpet, Laminate, Mixed
Fireplaces Number 2
Fireplaces Type Insert
Fireplace 1
Appliance Dishwasher, F/S/W/D
Laundry Common Area
Exterior
Exterior Feature Balcony/Deck, Fenced, Garden, Playground
Garage Spaces 2.0
View Y/N 1
View Mountain(s), Ocean
Roof Type Asphalt Torch On
Total Parking Spaces 4
Building
Lot Description Acreage, Central Location, Family-Oriented Neighbourhood, Landscaped, Rectangular Lot, Shopping Nearby
Building Description Stucco,Wood, Ground Level Entry With Main Up
Faces Northeast
Foundation Other
Sewer Sewer Connected
Water Municipal
Additional Building Exists
Structure Type Stucco,Wood
Others
Tax ID 003-409-511
Ownership Freehold
Pets Allowed Aquariums, Birds, Caged Mammals, Cats, Dogs
Read Less
Want to know what your home might be worth? Contact us for a FREE valuation!

Our team is ready to help you sell your home for the highest possible price ASAP
Bought with Royal LePage Nanaimo Realty LD

