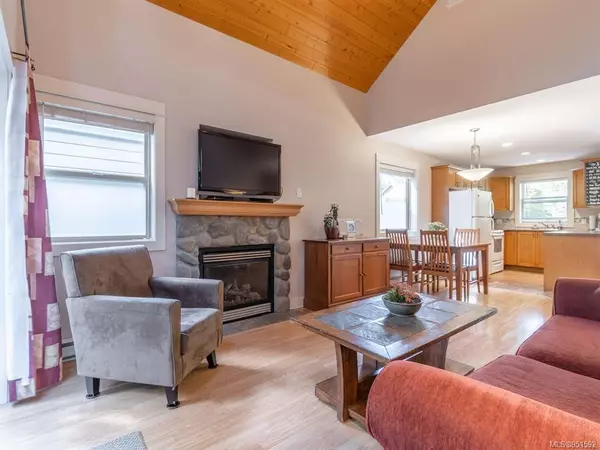$575,000
$599,900
4.2%For more information regarding the value of a property, please contact us for a free consultation.
1080 Resort Dr #136 Parksville, BC V9P 2E3
2 Beds
1 Bath
984 SqFt
Key Details
Sold Price $575,000
Property Type Townhouse
Sub Type Row/Townhouse
Listing Status Sold
Purchase Type For Sale
Square Footage 984 sqft
Price per Sqft $584
Subdivision Oceanside Village Resort
MLS Listing ID 951592
Sold Date 03/18/24
Style Main Level Entry with Upper Level(s)
Bedrooms 2
HOA Fees $215/mo
Rental Info Unrestricted
Year Built 2007
Annual Tax Amount $3,067
Tax Year 2023
Lot Size 2,178 Sqft
Acres 0.05
Property Description
NO GST on this incredibly well-maintained cottage in the sought-after Oceanside Village Resort. Cedarview floor plan offering 984 sq.ft, 2 beds and 1 bath. With the ability to use it as your personal residence, put it in the rental pool or a mixture of both - this will appeal to many Buyers. OVR is a much loved destination offering many amenities including an indoor swimming pool & hot tub, fitness centre, spa, cafe & mini-golf attraction next door. Kitchen is open to dining area, living room features soaring vaulted ceilings, gas fp & access to the rear deck. Primary bedroom & 4pc bath w/ soaker tub & separate shower are also on the main floor. Loft area can serve as 2nd bedroom or a family/rec room & features 2 separate lock off storage areas. Cottage is equipped with in-suite laundry, extra storage under stairs & in crawl space. All of this in one of the most desirable areas on Vancouver Island with famous Rathtrevor Park & miles of sandy beaches down the road. Furniture included.
Location
Province BC
County Parksville, City Of
Area Pq Parksville
Zoning RA-2A
Direction North
Rooms
Basement Crawl Space
Main Level Bedrooms 1
Kitchen 1
Interior
Interior Features Furnished, Vaulted Ceiling(s)
Heating Baseboard, Electric
Cooling None
Flooring Carpet, Laminate, Tile
Fireplaces Number 1
Fireplaces Type Gas
Fireplace 1
Window Features Insulated Windows
Appliance Dishwasher, F/S/W/D, Hot Tub
Laundry In Unit
Exterior
Exterior Feature Balcony/Patio, Low Maintenance Yard, Sprinkler System, Swimming Pool
Utilities Available Natural Gas To Lot, Underground Utilities
Amenities Available Common Area, Fitness Centre, Pool: Indoor, Recreation Facilities, Spa/Hot Tub
Roof Type Fibreglass Shingle
Handicap Access Primary Bedroom on Main
Total Parking Spaces 4
Building
Lot Description Family-Oriented Neighbourhood, Landscaped, Level, Marina Nearby, Near Golf Course, Recreation Nearby, Shopping Nearby
Building Description Cement Fibre,Insulation: Ceiling,Insulation: Walls, Main Level Entry with Upper Level(s)
Faces North
Foundation Poured Concrete
Sewer Sewer To Lot
Water Municipal
Structure Type Cement Fibre,Insulation: Ceiling,Insulation: Walls
Others
HOA Fee Include Garbage Removal,Property Management,Sewer,Water
Tax ID 026-538-083
Ownership Freehold/Strata
Pets Allowed Cats, Dogs
Read Less
Want to know what your home might be worth? Contact us for a FREE valuation!

Our team is ready to help you sell your home for the highest possible price ASAP
Bought with Engel & Volkers Vancouver Island






