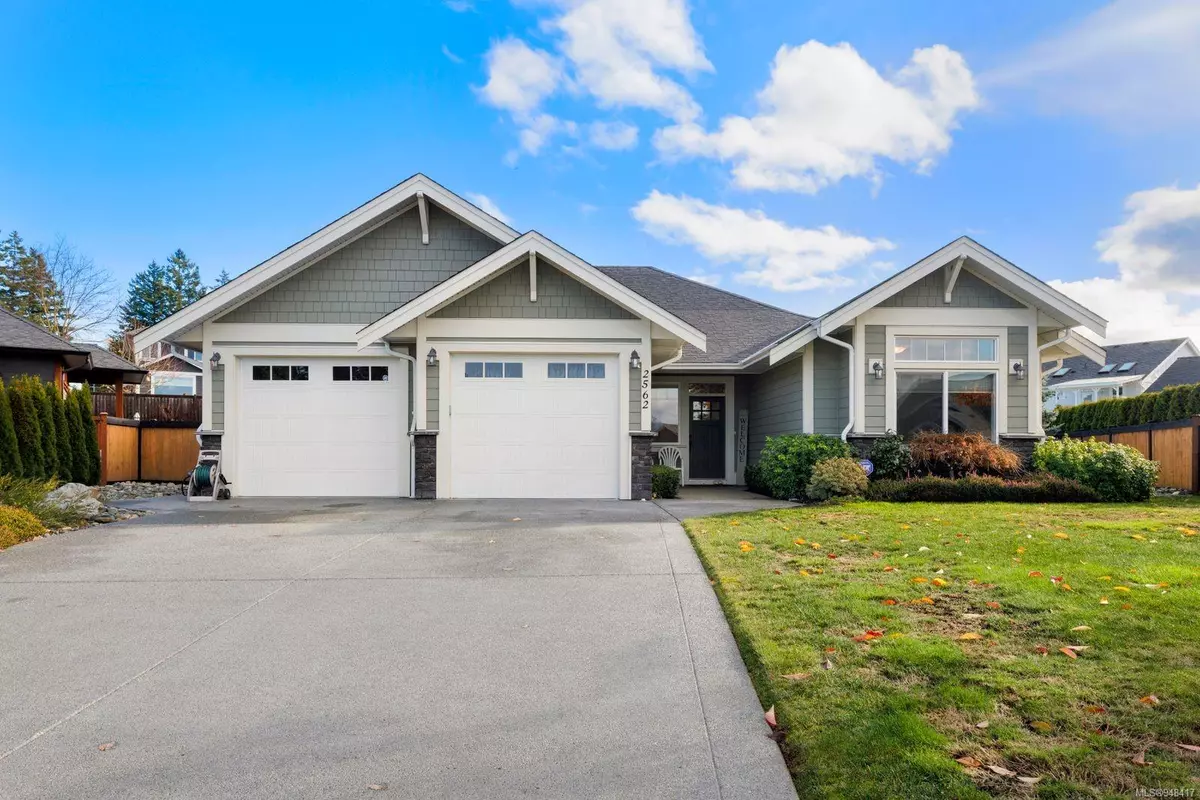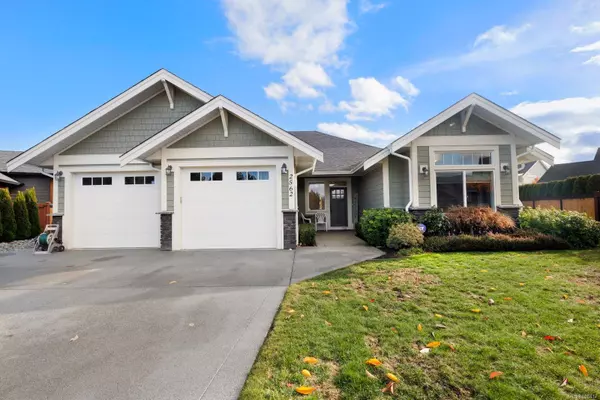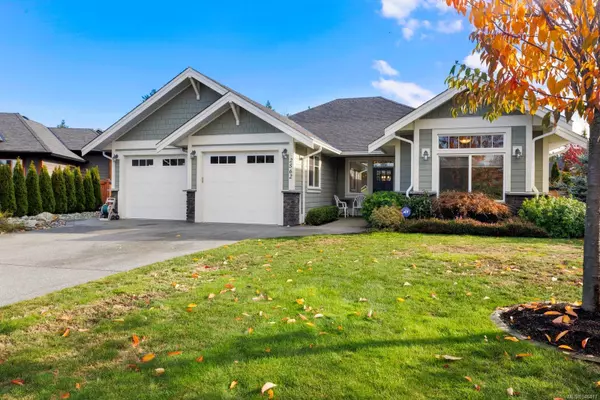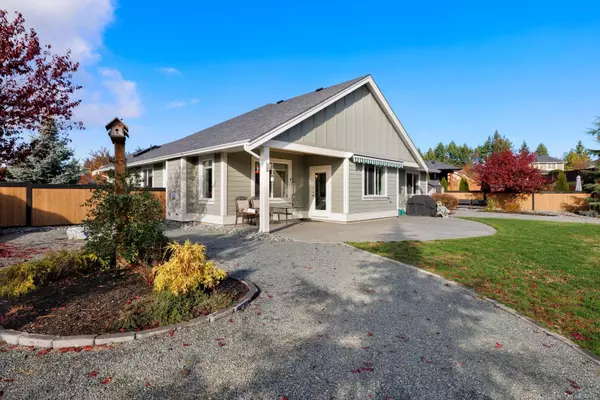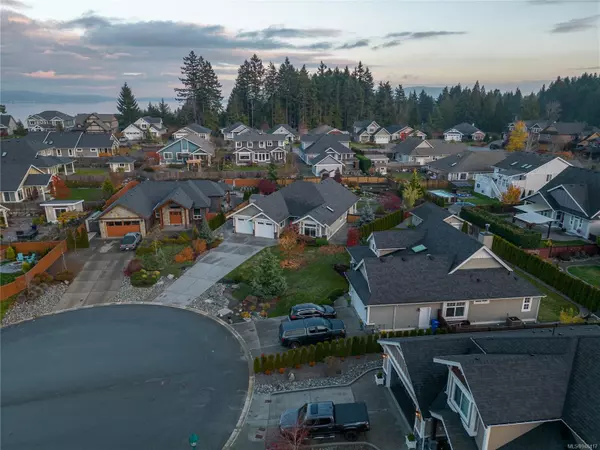$1,062,500
$1,079,900
1.6%For more information regarding the value of a property, please contact us for a free consultation.
2562 Faulkner Pl Mill Bay, BC V0R 2P1
3 Beds
2 Baths
2,057 SqFt
Key Details
Sold Price $1,062,500
Property Type Single Family Home
Sub Type Single Family Detached
Listing Status Sold
Purchase Type For Sale
Square Footage 2,057 sqft
Price per Sqft $516
Subdivision Mill Springs Village
MLS Listing ID 948417
Sold Date 04/15/24
Style Rancher
Bedrooms 3
HOA Fees $10/mo
Rental Info Unrestricted
Year Built 2016
Annual Tax Amount $5,004
Tax Year 2023
Lot Size 0.350 Acres
Acres 0.35
Property Description
A stunning newer Rancher home in Mill Springs, the most desired neighbourhood North of the Malahat. Just a 25 minute drive to the Westshore, this Mill Bay home offers a large open space concept with 3 bedrooms and about 2000 sq feet with an immense 5'5 downstairs walk in crawl space!
From the foyer as you enter down the hallway-the expansive open plan kitchen, dining area and living room are blessed with sunlight and windows all around your South East facing backyard. The chef’s kitchen includes a natural gas stove and oven, a large quartz island with sink. You will enjoy an oversized pantry for storage. Modern floors are all hardwood and you will notice the accents of crown moldings on the ceilings. The living room is perfect for a large family.
The yard and property in this pie shaped bay sits on over 1/3 acre with a mix of shrubs, trees and attractive landscaping.
This house is sure to please, but the neighbourhood makes it a home. No disappointments here.
Location
Province BC
County Cowichan Valley Regional District
Area Ml Mill Bay
Direction Northwest
Rooms
Basement Crawl Space
Main Level Bedrooms 3
Kitchen 1
Interior
Heating Forced Air, Heat Pump, Natural Gas
Cooling Air Conditioning
Flooring Hardwood
Fireplaces Number 1
Fireplaces Type Gas
Equipment Central Vacuum
Fireplace 1
Window Features Vinyl Frames
Laundry In House
Exterior
Exterior Feature Fencing: Full, Sprinkler System
Garage Spaces 2.0
View Y/N 1
View Mountain(s)
Roof Type Fibreglass Shingle
Total Parking Spaces 6
Building
Lot Description Cul-de-sac
Building Description Cement Fibre, Rancher
Faces Northwest
Foundation Poured Concrete
Sewer Sewer To Lot
Water Municipal
Structure Type Cement Fibre
Others
Tax ID 029-530-156
Ownership Freehold/Strata
Pets Allowed Aquariums, Birds, Caged Mammals, Cats, Dogs
Read Less
Want to know what your home might be worth? Contact us for a FREE valuation!

Our team is ready to help you sell your home for the highest possible price ASAP
Bought with Sutton Group-West Coast Realty (Dunc)


